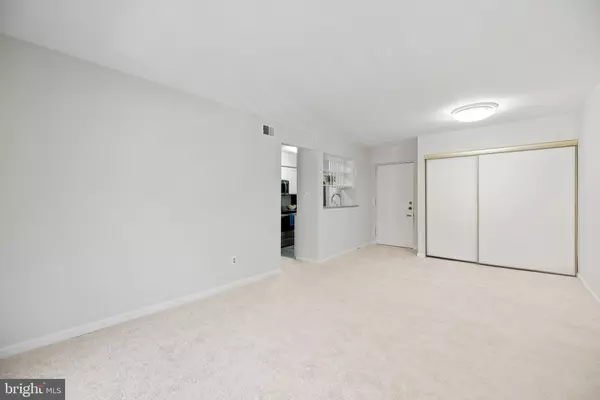$250,000
$245,000
2.0%For more information regarding the value of a property, please contact us for a free consultation.
5821 ROYAL RIDGE DR #E Springfield, VA 22152
2 Beds
1 Bath
789 SqFt
Key Details
Sold Price $250,000
Property Type Condo
Sub Type Condo/Co-op
Listing Status Sold
Purchase Type For Sale
Square Footage 789 sqft
Price per Sqft $316
Subdivision Tivoli
MLS Listing ID VAFX2100950
Sold Date 11/14/22
Style Unit/Flat
Bedrooms 2
Full Baths 1
Condo Fees $272/mo
HOA Y/N N
Abv Grd Liv Area 789
Originating Board BRIGHT
Year Built 1975
Annual Tax Amount $2,508
Tax Year 2022
Property Description
Lovely and spacious top floor condo freshly painted throughout. Newly renovated kitchen with shaker white highland cabinets & stainless steel appliances, New wood laminate flooring in the bathroom and kitchen and new carpet in the living, dining room and hallways. The balcony sits off the living room. Two spacious bedrooms with ample closet space, carpet and a lot of natural light. Renovated vanity and flooring in the bathroom with a full tub/shower and full size washer and dryer. Tons of unassigned parking for you and your guests. Walk to spacious green common area and tot lot. Includes a community pool, dog park and tennis courts. Walking distance to elementary & high school, shopping, Panera, Starbucks, restaurants and more! Great location for commuters, mins from VRE and bus to metro. Walk to Lake Accotink.
CONCERNED ABOUT INTEREST RATES? The seller is offering $5000 at closing to help improve your interest rate with your lender.
Location
State VA
County Fairfax
Zoning 370
Rooms
Main Level Bedrooms 2
Interior
Interior Features Carpet, Combination Dining/Living, Floor Plan - Open, Upgraded Countertops
Hot Water Electric
Heating Forced Air
Cooling Central A/C
Equipment Built-In Microwave, Dishwasher, Disposal, Dryer, Oven/Range - Electric, Washer, Water Heater
Fireplace N
Appliance Built-In Microwave, Dishwasher, Disposal, Dryer, Oven/Range - Electric, Washer, Water Heater
Heat Source Electric
Laundry Dryer In Unit, Washer In Unit
Exterior
Amenities Available Bike Trail, Jog/Walk Path, Tot Lots/Playground, Swimming Pool, Tennis Courts, Storage Bin, Dog Park
Water Access N
Accessibility None
Garage N
Building
Story 1
Unit Features Garden 1 - 4 Floors
Foundation None
Sewer Public Septic
Water Public
Architectural Style Unit/Flat
Level or Stories 1
Additional Building Above Grade, Below Grade
New Construction N
Schools
School District Fairfax County Public Schools
Others
Pets Allowed Y
HOA Fee Include Water,Sewer,Trash,Snow Removal,Common Area Maintenance,Ext Bldg Maint,Insurance
Senior Community No
Tax ID 0791 1305 E
Ownership Condominium
Acceptable Financing Conventional, Cash, VA, FHA, Contract
Listing Terms Conventional, Cash, VA, FHA, Contract
Financing Conventional,Cash,VA,FHA,Contract
Special Listing Condition Standard
Pets Allowed No Pet Restrictions
Read Less
Want to know what your home might be worth? Contact us for a FREE valuation!

Our team is ready to help you sell your home for the highest possible price ASAP

Bought with Jennifer D Young • Keller Williams Chantilly Ventures, LLC





