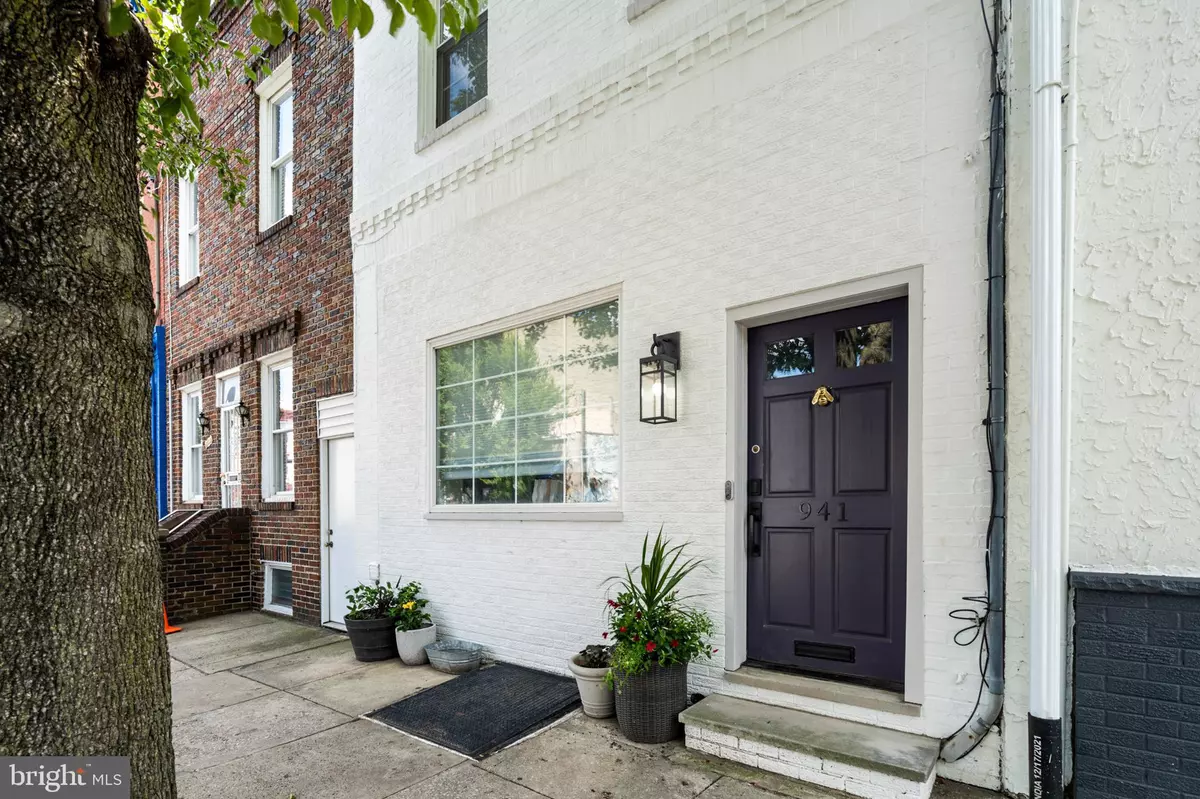$603,000
$599,000
0.7%For more information regarding the value of a property, please contact us for a free consultation.
941 E PASSYUNK AVE Philadelphia, PA 19147
2 Beds
2 Baths
1,582 SqFt
Key Details
Sold Price $603,000
Property Type Townhouse
Sub Type Interior Row/Townhouse
Listing Status Sold
Purchase Type For Sale
Square Footage 1,582 sqft
Price per Sqft $381
Subdivision Bella Vista
MLS Listing ID PAPH2156362
Sold Date 11/15/22
Style Straight Thru
Bedrooms 2
Full Baths 2
HOA Y/N N
Abv Grd Liv Area 1,582
Originating Board BRIGHT
Year Built 1915
Annual Tax Amount $5,235
Tax Year 2022
Lot Size 1,811 Sqft
Acres 0.04
Lot Dimensions 17.00 x 105.00
Property Description
Welcome to 941 E Passyunk Avenue! Don't miss this tastefully updated, extra-wide 2 bed, 2 bath property with TWO bonus rooms and landscaped 45'+ back yard. Approaching the house, you're greeted by a freshly painted exterior and shaded by a mature flowering street tree. Stepping through the vestibule, enter into one of two living rooms, boasting 10'+ ceilings, intricate crown moulding, and tons of natural light from the new front window. Modern light fixtures, custom built radiator covers, and all new windows and doors throughout are just the tip of the iceberg for updates. Beyond the living room is your beautifully renovated kitchen featuring granite countertops, 42” cabinets, double-oven range with pot filler, upgraded stainless steel Samsung appliances, and an island for additional storage and seating. Beyond the Kitchen, you'll find the first of two flex spaces this home has to offer. Currently used as a den, it can be repurposed as a private guest room with en suite full bath, tall ceilings, and another large window facing your PHS Blue Ribbon Award-winning back yard. With its blue stone patio, 9' pergola, tiered hardscaping and perennial plantings, this yard is one of the most unique features you'll find not just in this home, but anywhere in the city. Upstairs is the second full bath with double vanity and shower/tub combo. The rear bedroom has a large closet and attached to it is the second flex space fit for an office, walk-in closet, work out space, or nursery that overlooks the yard. The spacious main bedroom has 2 separate closets and a built-in area for a TV. The full, dry, unfinished basement gives you tons of additional storage and laundry facilities. This home has been lovingly cared for by the current owners and is waiting for someone else to continue to do the same. Outside of your gorgeous home, you can walk to just about anywhere - bus stops and the Broad Street Line for transportation, Good King Tavern, Shot Tower, Fiorella and Passyunk Square for some of the best food the city has to offer, and of course, famous 9th Street for all your groceries.
Location
State PA
County Philadelphia
Area 19147 (19147)
Zoning RM1
Direction Northwest
Rooms
Other Rooms Living Room, Dining Room, Primary Bedroom, Kitchen, Bedroom 1, Bathroom 1, Bathroom 2, Bonus Room
Basement Full, Unfinished
Interior
Interior Features Ceiling Fan(s), Kitchen - Eat-In, Breakfast Area, Crown Moldings, Family Room Off Kitchen, Floor Plan - Open, Kitchen - Island, Tub Shower, Upgraded Countertops, Window Treatments, Wood Floors
Hot Water Natural Gas
Heating Radiator
Cooling Central A/C
Flooring Wood
Equipment Dishwasher, Disposal, Dryer, Oven/Range - Gas, Range Hood, Refrigerator, Six Burner Stove, Stainless Steel Appliances, Washer
Furnishings No
Fireplace N
Window Features Bay/Bow,Transom
Appliance Dishwasher, Disposal, Dryer, Oven/Range - Gas, Range Hood, Refrigerator, Six Burner Stove, Stainless Steel Appliances, Washer
Heat Source Natural Gas
Laundry Basement
Exterior
Exterior Feature Patio(s)
Fence Fully, Privacy, Wood
Water Access N
Roof Type Flat
Accessibility None
Porch Patio(s)
Garage N
Building
Lot Description Irregular, Landscaping, Private, Rear Yard
Story 2
Foundation Stone
Sewer Public Sewer
Water Public
Architectural Style Straight Thru
Level or Stories 2
Additional Building Above Grade, Below Grade
Structure Type 9'+ Ceilings
New Construction N
Schools
School District The School District Of Philadelphia
Others
Senior Community No
Tax ID 021484300
Ownership Fee Simple
SqFt Source Assessor
Acceptable Financing Conventional, VA, FHA 203(k), FHA 203(b)
Listing Terms Conventional, VA, FHA 203(k), FHA 203(b)
Financing Conventional,VA,FHA 203(k),FHA 203(b)
Special Listing Condition Standard
Read Less
Want to know what your home might be worth? Contact us for a FREE valuation!

Our team is ready to help you sell your home for the highest possible price ASAP

Bought with Emily I Seroska • Compass RE


