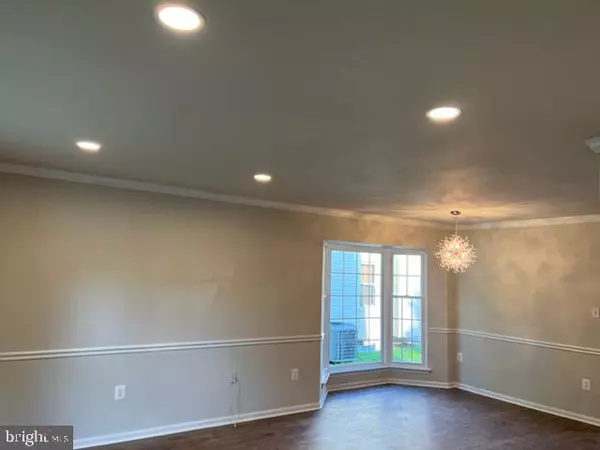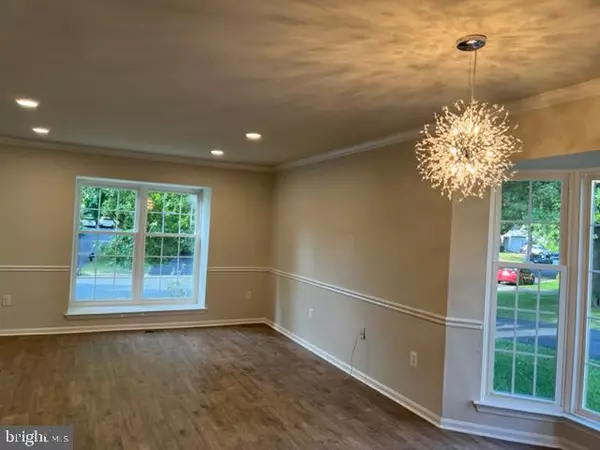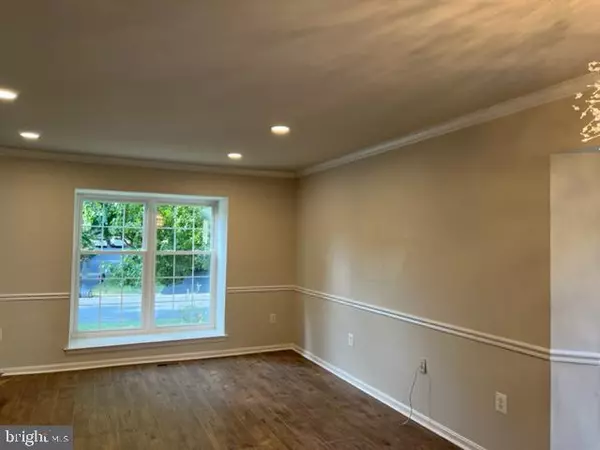$605,000
$619,900
2.4%For more information regarding the value of a property, please contact us for a free consultation.
20 NEWLAND CT Sterling, VA 20165
3 Beds
4 Baths
2,692 SqFt
Key Details
Sold Price $605,000
Property Type Single Family Home
Sub Type Detached
Listing Status Sold
Purchase Type For Sale
Square Footage 2,692 sqft
Price per Sqft $224
Subdivision Countryside
MLS Listing ID VALO2032208
Sold Date 11/16/22
Style Colonial
Bedrooms 3
Full Baths 3
Half Baths 1
HOA Fees $85/mo
HOA Y/N Y
Abv Grd Liv Area 1,768
Originating Board BRIGHT
Year Built 1984
Annual Tax Amount $5,178
Tax Year 2022
Lot Size 4,792 Sqft
Acres 0.11
Property Description
TOTAL RENOVATIONS just completed!! An absolute beauty! New kitchen, new SS appliances, new LPV floors, fresh paint, new bathrooms and 3 bedroom+ 2 extra room for 4th bdrm & Den & bar, 3.5 new fantastic full,wood floor though main & upper floor, cabinets and granite countertop. shinning lighting with trend paint, and an abundance of new windows, bay window, box window, skylights create a distinctive interior. second floor master with a soaring cathedral ceiling with gallery bathroom, two good size bedroom . Basement offers two extra bonus room as 4th bedrm or den, and huge recreation room closet space, share access to the similarly fashioned full bath. one car garage and new paved driveway for two spaces with plenty of parking on the street. Two community pools in walking distance, along with basket ball and tennis courts. nestled in a popular Countryside All of this is located in a vibrant community with easy access to Algonkian Parkway, Routes 7 & 28, Dulles Access Road, and other major commuting routes. Everyone will enjoy the abundance of shopping, dining, and entertainment experiences in every direction including both Dulles and Reston Town Centers and Loudoun One where everybody goes! Outdoor enthusiasts can take advantage of PotomacLakes Sportsplex, Algonkian Regional Park, and more!
Location
State VA
County Loudoun
Zoning PDH3
Rooms
Other Rooms Den, Bonus Room
Basement Daylight, Full, Full, Fully Finished
Interior
Interior Features Bar, Breakfast Area, Family Room Off Kitchen, Floor Plan - Open, Kitchen - Galley, Kitchen - Table Space, Recessed Lighting, Skylight(s), Upgraded Countertops, Walk-in Closet(s)
Hot Water Electric
Heating Central, Forced Air
Cooling Central A/C
Flooring Ceramic Tile, Engineered Wood
Fireplaces Number 1
Fireplaces Type Fireplace - Glass Doors
Equipment Built-In Microwave, Dishwasher, Disposal, Dryer, Refrigerator, Stove, Washer
Furnishings Yes
Fireplace Y
Appliance Built-In Microwave, Dishwasher, Disposal, Dryer, Refrigerator, Stove, Washer
Heat Source Central, Electric
Laundry Main Floor, Washer In Unit, Dryer In Unit
Exterior
Exterior Feature Patio(s)
Parking Features Garage - Front Entry, Inside Access, Oversized
Garage Spaces 1.0
Utilities Available Sewer Available, Water Available, Electric Available
Amenities Available Pool - Outdoor, Tot Lots/Playground, Swimming Pool
Water Access N
View Scenic Vista
Roof Type Shingle
Accessibility None
Porch Patio(s)
Road Frontage Public
Total Parking Spaces 1
Garage Y
Building
Lot Description Cul-de-sac
Story 3
Foundation Concrete Perimeter
Sewer Public Sewer
Water Public
Architectural Style Colonial
Level or Stories 3
Additional Building Above Grade, Below Grade
Structure Type Dry Wall,Cathedral Ceilings
New Construction N
Schools
Elementary Schools Algonkian
Middle Schools River Bend
High Schools Potomac Falls
School District Loudoun County Public Schools
Others
Pets Allowed Y
HOA Fee Include Pool(s),Reserve Funds,Road Maintenance,Snow Removal,Trash
Senior Community No
Tax ID 027297024000
Ownership Fee Simple
SqFt Source Assessor
Acceptable Financing Cash, Conventional, FHA, Lease Purchase, Negotiable, Seller Financing
Horse Property N
Listing Terms Cash, Conventional, FHA, Lease Purchase, Negotiable, Seller Financing
Financing Cash,Conventional,FHA,Lease Purchase,Negotiable,Seller Financing
Special Listing Condition Standard
Pets Allowed No Pet Restrictions
Read Less
Want to know what your home might be worth? Contact us for a FREE valuation!

Our team is ready to help you sell your home for the highest possible price ASAP

Bought with Jose A Veizaga • Tempo Realty





