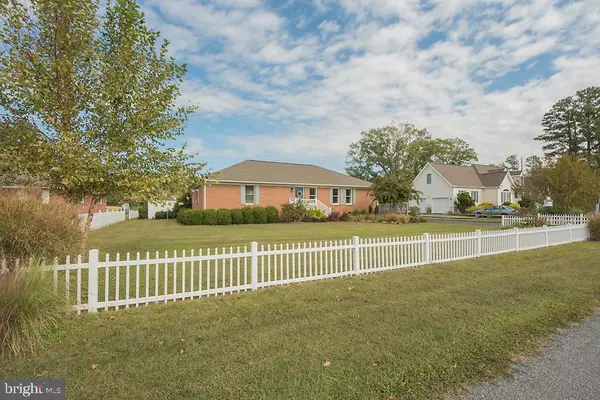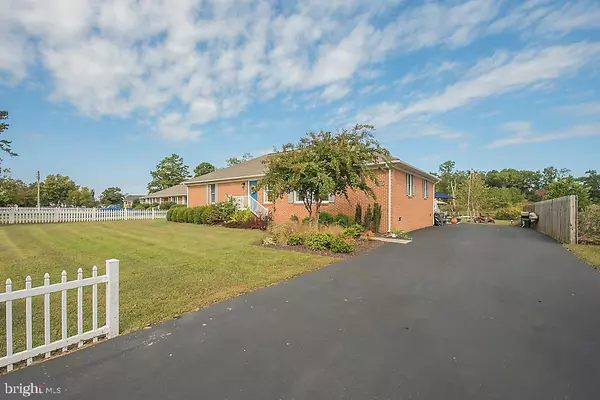$365,000
$349,000
4.6%For more information regarding the value of a property, please contact us for a free consultation.
5934 MORATTICO ROAD Lancaster, VA 22503
3 Beds
3 Baths
2,127 SqFt
Key Details
Sold Price $365,000
Property Type Single Family Home
Sub Type Detached
Listing Status Sold
Purchase Type For Sale
Square Footage 2,127 sqft
Price per Sqft $171
Subdivision Morattico
MLS Listing ID VALV2000220
Sold Date 11/21/22
Style Ranch/Rambler
Bedrooms 3
Full Baths 3
HOA Y/N N
Abv Grd Liv Area 2,127
Originating Board BRIGHT
Year Built 1994
Annual Tax Amount $1,801
Tax Year 2021
Lot Size 0.450 Acres
Acres 0.45
Property Description
Waterfront living doesn't get any better than this! This classic, spacious and bright brick ranch-style home is located in the quaint and charming golf cart community of Morattico. As you enter the front door, the wall of windows in the inviting family room beckons you to the fantastic views of Ivy Creek. The living and dining areas are bright and spacious. The eat-in kitchen is well appointed and offers a breakfast bar and lots of cabinets and counter space. The primary bedroom and guest bedroom offer lovely views and ensuite baths. The third full bath off the hallway has been renovated with new tile! There is a spacious laundry room with a washer and dryer, and room for a potential fourth bedroom or office space! Step outside and enjoy a patio overlooking Ivy Creek. Your private dock is perfect for launching kayaks or canoes, or tying up your pontoon boat! Lots of light, newer appliances, newer roof and a 12 x 16 workshop (conditioned) make this the perfect home to move in and enjoy! Morattico is conveniently located to Kilmarnock, Tappahannock, historic sites, recreation, shopping, restaurants and entertainment. Come see what easy waterfront living is all about!
Location
State VA
County Lancaster
Zoning R3
Rooms
Other Rooms Living Room, Dining Room, Bedroom 2, Bedroom 3, Kitchen, Family Room, Bedroom 1, Laundry, Other
Main Level Bedrooms 3
Interior
Interior Features Attic, Carpet, Ceiling Fan(s), Combination Dining/Living, Dining Area, Entry Level Bedroom, Primary Bath(s), Walk-in Closet(s)
Hot Water Electric
Heating Heat Pump(s)
Cooling Central A/C
Flooring Carpet
Equipment Dishwasher, Dryer, Microwave, Refrigerator, Washer
Fireplace N
Appliance Dishwasher, Dryer, Microwave, Refrigerator, Washer
Heat Source Electric
Laundry Main Floor
Exterior
Fence Decorative
Utilities Available Electric Available, Phone Available
Water Access Y
View River, Creek/Stream
Roof Type Composite
Accessibility None
Garage N
Building
Story 1
Foundation Crawl Space
Sewer Septic = # of BR
Water Well
Architectural Style Ranch/Rambler
Level or Stories 1
Additional Building Above Grade
Structure Type Dry Wall
New Construction N
Schools
Elementary Schools Lancaster
Middle Schools Lancaster
High Schools Lancaster
School District Lancaster County Public Schools
Others
Pets Allowed Y
Senior Community No
Tax ID NO TAX RECORD
Ownership Fee Simple
SqFt Source Estimated
Acceptable Financing Cash, Conventional
Horse Property N
Listing Terms Cash, Conventional
Financing Cash,Conventional
Special Listing Condition Standard
Pets Allowed No Pet Restrictions
Read Less
Want to know what your home might be worth? Contact us for a FREE valuation!

Our team is ready to help you sell your home for the highest possible price ASAP

Bought with Deborah Edgar • Deborah Edgar Real Estate Group





