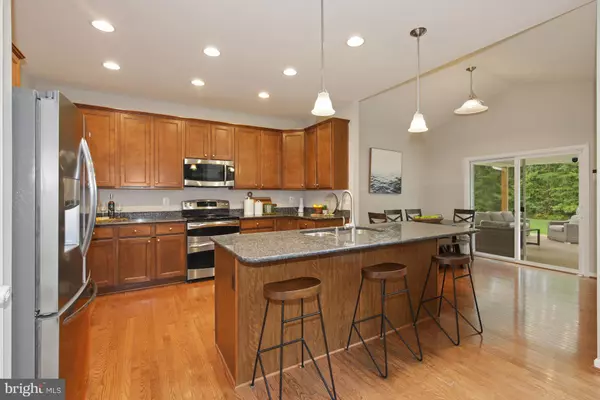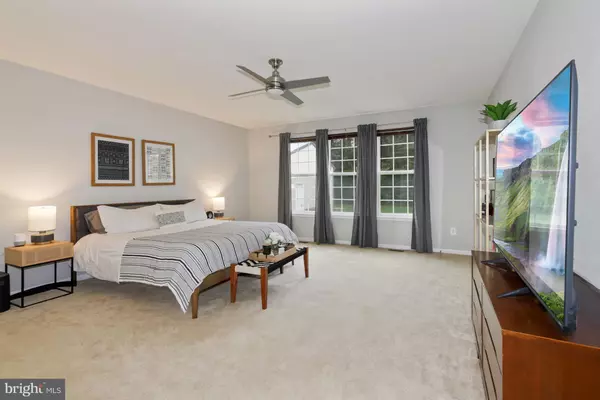$470,000
$500,000
6.0%For more information regarding the value of a property, please contact us for a free consultation.
26100 KITS BURROW CT Georgetown, DE 19947
3 Beds
3 Baths
2,366 SqFt
Key Details
Sold Price $470,000
Property Type Single Family Home
Sub Type Detached
Listing Status Sold
Purchase Type For Sale
Square Footage 2,366 sqft
Price per Sqft $198
Subdivision Beaver Dam Estates-South
MLS Listing ID DESU2030496
Sold Date 11/29/22
Style Colonial,Contemporary
Bedrooms 3
Full Baths 2
Half Baths 1
HOA Fees $62/ann
HOA Y/N Y
Abv Grd Liv Area 2,366
Originating Board BRIGHT
Year Built 2011
Annual Tax Amount $1,300
Tax Year 2022
Lot Size 1.250 Acres
Acres 1.25
Lot Dimensions 0.00 x 0.00
Property Description
Introducing 26100 Kits Burrow Court, nestled on 1.25 acres in the established community of Beaver Dam Estates, a park-like neighborhood, framed in mature trees, with open areas throughout, dotted with ponds and fountains. The ideal location, away from the hustle and bustle of the resort towns and still close enough to enjoy them when you want to. This stunning home was thoughtfully designed to fit every lifestyle, offering the perfect balance of coastal style and quality construction. From the moment you arrive you are greeted with beautiful landscaping and hardscape that leads you to the welcoming entrance, ushering you to come in and explore this extraordinary home that is sure to please. Inside, the foyer unfolds to the main living area, boasting a two-story ceiling, bathed in natural light from its wall of sizable double stacked picture windows, anchored by an impressive floor to ceiling stacked stone fireplace, the quintessential setting for celebrations and gatherings for years to come. Commanding center stage is the gourmet kitchen, appointed with abundant 42' cabinetry, ample granite topped counter prep space, suite of stainless-steel appliances, pantry, and substantial island with breakfast bar. After preparing culinary delights, serve guests at the breakfast bar, in the adjacent breakfast room accented by a cathedral ceiling, or in the formal dining room off the foyer, offering a convenient butler pass-through directly off the kitchen. Retreat to the first-floor primary suite a perfect serene place to unwind, complete with sizable walk-in and double-door reach in closets, and wall of picture window views showcasing the gorgeous tree line rear yard. The luxe ensuite bath hosts a dual vanity, substantial tiled stall shower with bench, and a private water closet. Just off the foyer behind French doors is the office outfitted with a wall of built-in bookcases with storage below, itself a bright space, the perfect spot to get away from it all and maybe take up a new hobby. The home's thoughtful main floor layout also includes a powder bath and laundry room with interior access to the oversized garage. Ascend the switch-back staircase to the upper-level sleeping quarters offering two bedrooms, and a hall bath. The larger bedroom offers profuse space as a bunkroom, or a bedroom suite complete with walk-in closet and sitting area, and ensuite entrance to the hall bath. Another magnificent space awaits – the outdoor living area! Just off the breakfast room a glass slider opens to the huge, covered deck, offering bountiful space for multiple gathering and entertaining zones. The cascading sides of the deck are steps that lead you to more areas - north, south, and east on this 1.25-acre paradise - a blank slate for you to create your ideal outdoor living experience to enjoy for years to come! Soon the next phase of the Georgetown-Lewes bike trail just beyond the property line will be completed, giving you access to miles of trails and the ability to bike to the beach and never be stuck in traffic! There is a 23' x 22' pole building/detached garage great for a workshop, gym or even a home business. The entire home has just been repainted. At this Georgetown address you are a short drive to the resort towns of Lewes, Rehoboth and Dewey, a host of restaurants, outlet shopping and miles of pristine beaches, coastal waterways, and all the best the Delmarva Peninsula has to offer! 26100 Kitts Burrow just might be the perfect forever home or beach get-away for you! Don't wait, come, and see this wonderful home today!
Location
State DE
County Sussex
Area Broadkill Hundred (31003)
Zoning AR-1
Rooms
Other Rooms Living Room, Dining Room, Primary Bedroom, Bedroom 2, Bedroom 3, Kitchen, Foyer, Breakfast Room, Laundry, Office
Main Level Bedrooms 1
Interior
Interior Features Attic, Breakfast Area, Built-Ins, Carpet, Ceiling Fan(s), Chair Railings, Combination Dining/Living, Combination Kitchen/Dining, Combination Kitchen/Living, Crown Moldings, Dining Area, Entry Level Bedroom, Family Room Off Kitchen, Floor Plan - Open, Formal/Separate Dining Room, Kitchen - Eat-In, Kitchen - Gourmet, Kitchen - Island, Pantry, Primary Bath(s), Recessed Lighting, Stall Shower, Tub Shower, Upgraded Countertops, Walk-in Closet(s), Window Treatments, Wood Floors
Hot Water 60+ Gallon Tank, Electric
Heating Forced Air, Heat Pump(s)
Cooling Ceiling Fan(s), Central A/C
Flooring Ceramic Tile, Hardwood, Partially Carpeted, Vinyl
Fireplaces Number 1
Fireplaces Type Gas/Propane, Mantel(s), Screen, Stone
Equipment Built-In Microwave, Dishwasher, Disposal, Dryer, Exhaust Fan, Freezer, Icemaker, Oven/Range - Electric, Refrigerator, Stainless Steel Appliances, Washer, Water Dispenser, Water Heater
Furnishings No
Fireplace Y
Window Features Double Pane,Palladian,Screens,Vinyl Clad
Appliance Built-In Microwave, Dishwasher, Disposal, Dryer, Exhaust Fan, Freezer, Icemaker, Oven/Range - Electric, Refrigerator, Stainless Steel Appliances, Washer, Water Dispenser, Water Heater
Heat Source Electric
Laundry Has Laundry, Main Floor
Exterior
Exterior Feature Deck(s), Patio(s), Porch(es), Roof
Parking Features Garage - Front Entry, Garage - Side Entry, Garage Door Opener, Inside Access, Oversized
Garage Spaces 12.0
Amenities Available Common Grounds
Water Access N
View Garden/Lawn, Panoramic, Trees/Woods
Roof Type Architectural Shingle,Pitched
Accessibility None
Porch Deck(s), Patio(s), Porch(es), Roof
Attached Garage 2
Total Parking Spaces 12
Garage Y
Building
Lot Description Backs to Trees, Front Yard, Landscaping, Rear Yard, SideYard(s), Trees/Wooded
Story 2
Foundation Concrete Perimeter, Crawl Space
Sewer Low Pressure Pipe (LPP)
Water Well
Architectural Style Colonial, Contemporary
Level or Stories 2
Additional Building Above Grade, Below Grade
Structure Type 2 Story Ceilings,Cathedral Ceilings,Dry Wall,High
New Construction N
Schools
Elementary Schools Georgetown
Middle Schools Georgetown
High Schools Sussex Central
School District Indian River
Others
Pets Allowed Y
HOA Fee Include Common Area Maintenance,Snow Removal
Senior Community No
Tax ID 235-30.00-318.00
Ownership Fee Simple
SqFt Source Assessor
Security Features Main Entrance Lock,Security System,Smoke Detector
Acceptable Financing Cash, Conventional
Listing Terms Cash, Conventional
Financing Cash,Conventional
Special Listing Condition Standard
Pets Allowed Cats OK, Dogs OK
Read Less
Want to know what your home might be worth? Contact us for a FREE valuation!

Our team is ready to help you sell your home for the highest possible price ASAP

Bought with DAN SANDER • RE/MAX Realty Group Rehoboth





