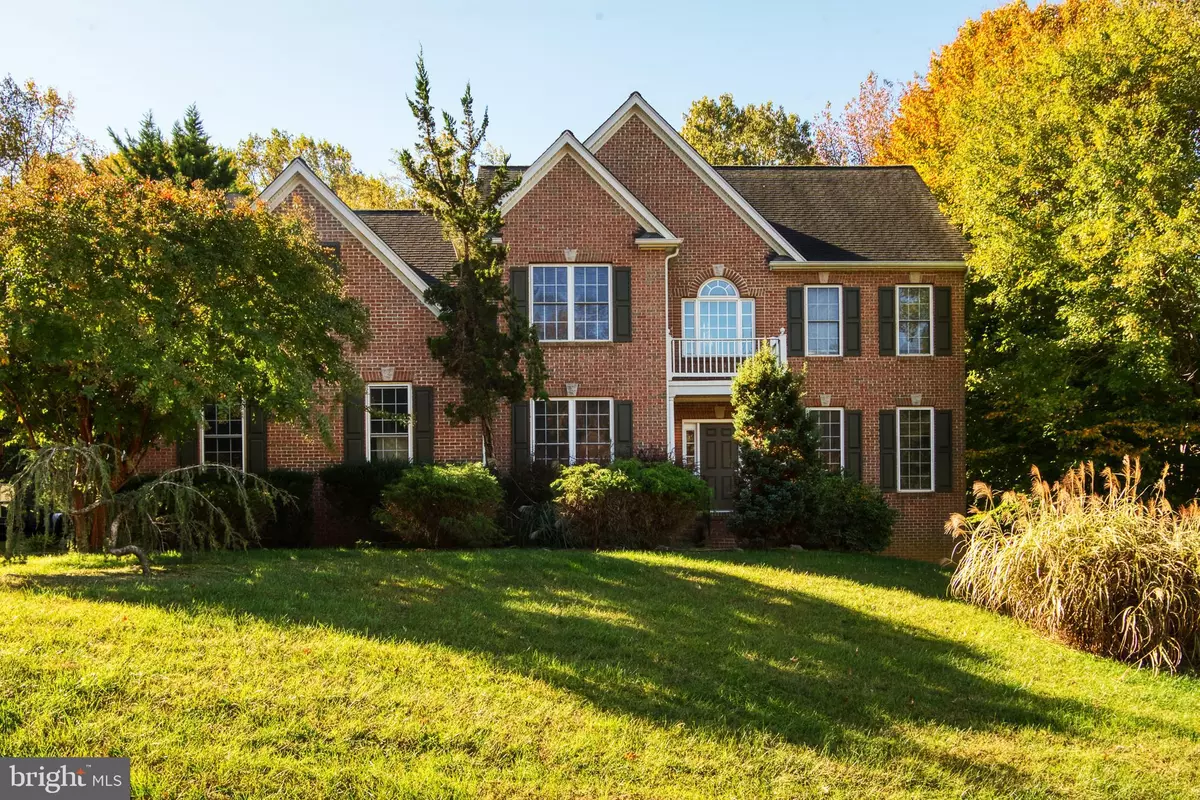$585,000
$595,500
1.8%For more information regarding the value of a property, please contact us for a free consultation.
2813 SCENIC MEADOW ST Waldorf, MD 20603
4 Beds
3 Baths
3,071 SqFt
Key Details
Sold Price $585,000
Property Type Single Family Home
Sub Type Detached
Listing Status Sold
Purchase Type For Sale
Square Footage 3,071 sqft
Price per Sqft $190
Subdivision Heritage Crossing
MLS Listing ID MDCH2017856
Sold Date 11/30/22
Style Colonial
Bedrooms 4
Full Baths 2
Half Baths 1
HOA Fees $41/ann
HOA Y/N Y
Abv Grd Liv Area 3,071
Originating Board BRIGHT
Year Built 2000
Annual Tax Amount $6,230
Tax Year 2022
Lot Size 0.732 Acres
Acres 0.73
Property Description
Have you ever dreamed that you would live in a CUSTOM BUILT home, and not just any cookie cutter house down the street. Well this is your chance. (Original owner) This homes boasts just over 3000 sq. ft. of finished living area. MAKE it your own w/the framed in basement w/rough in plumbing (included is a Koehler jetted tub) to use when ready, and separate side entrance, that sits on just shy of a 3/4 acre lot. Check out the SHINE and NATURAL beauty of these freshly refinished hardwood floors. To your right you will find that working from your home office behind the closed French doors works out perfectly. Dual stair cases leading upstairs to the primary bedroom with private en suite bathroom featuring a 6 jet jacuzzi tub, separate tiled shower stall, tile flooring, dual sinks, and a walk in closet. 3 Additional bedrooms are also located on the upper level with plank wood floors, along w/laundry room. Main floor features the spacious family room, w/gas fireplace, large windows to let the natural light shine through, custom made plantation blinds, and brand new carpet. Eat in kitchen, with custom made cabinets (a few of the custom cabinet doors are being replaced). Seller is replacing the existing microwave & dishwasher with brand new microwave and dishwasher. Sunroom/den/study just off of the kitchen and to the half bath on main level. Now let's enjoy some down time out back on your freshly painted deck (in the process), relax in your hot tub, and/or take a dip in your very own 20x40 inground Sports pool (Depths 4 1/2 to 6ft middle to 5 1/2) w/electric pool cover, surrounded by stamped concrete also known as "Increte" stamp concrete offering superior durability and requires less maintenance, yet creates an aura of elegance in and around your property/pool area. The neighborhood is very convenient for commuters MD/DC/VA and sought after school district for North Point. Don't miss the one.
Location
State MD
County Charles
Zoning WCD
Rooms
Other Rooms Dining Room, Primary Bedroom, Bedroom 2, Bedroom 3, Kitchen, Family Room, Basement, Foyer, Bedroom 1, Sun/Florida Room, Laundry, Office, Primary Bathroom, Full Bath, Half Bath
Basement Full, Rough Bath Plumb, Side Entrance, Sump Pump
Interior
Interior Features Attic, Carpet, Ceiling Fan(s), Chair Railings, Crown Moldings, Double/Dual Staircase, Family Room Off Kitchen, Floor Plan - Open, Curved Staircase, Dining Area, Kitchen - Eat-In, Primary Bath(s), Stall Shower, Tub Shower, Wood Floors
Hot Water Natural Gas
Heating Heat Pump(s)
Cooling Ceiling Fan(s), Central A/C
Flooring Hardwood
Fireplaces Number 1
Fireplaces Type Mantel(s), Gas/Propane
Equipment Built-In Microwave, Disposal, Exhaust Fan, Dryer, Dishwasher, Oven - Double, Refrigerator, Washer, Icemaker, Oven - Self Cleaning, Cooktop
Furnishings No
Fireplace Y
Appliance Built-In Microwave, Disposal, Exhaust Fan, Dryer, Dishwasher, Oven - Double, Refrigerator, Washer, Icemaker, Oven - Self Cleaning, Cooktop
Heat Source Electric
Laundry Upper Floor, Dryer In Unit, Washer In Unit
Exterior
Exterior Feature Deck(s), Brick, Porch(es)
Parking Features Garage - Side Entry, Garage Door Opener, Oversized, Inside Access
Garage Spaces 6.0
Pool In Ground, Concrete, Fenced
Utilities Available Electric Available, Natural Gas Available, Cable TV Available
Water Access N
View Street, Trees/Woods
Roof Type Shingle
Accessibility None
Porch Deck(s), Brick, Porch(es)
Attached Garage 2
Total Parking Spaces 6
Garage Y
Building
Lot Description Backs to Trees, No Thru Street, Trees/Wooded
Story 3
Foundation Slab
Sewer Public Sewer
Water Public
Architectural Style Colonial
Level or Stories 3
Additional Building Above Grade, Below Grade
Structure Type 9'+ Ceilings,Dry Wall
New Construction N
Schools
School District Charles County Public Schools
Others
Senior Community No
Tax ID 0906239994
Ownership Fee Simple
SqFt Source Assessor
Special Listing Condition Standard
Read Less
Want to know what your home might be worth? Contact us for a FREE valuation!

Our team is ready to help you sell your home for the highest possible price ASAP

Bought with Adetoun Olunlade • Samson Properties





