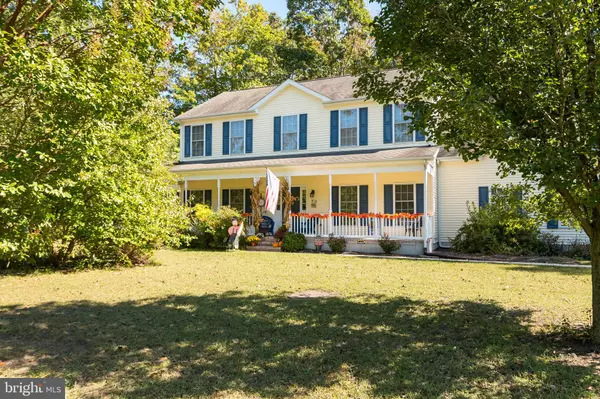$470,000
$475,000
1.1%For more information regarding the value of a property, please contact us for a free consultation.
103 DEER RUN Dagsboro, DE 19939
3 Beds
3 Baths
3,072 SqFt
Key Details
Sold Price $470,000
Property Type Single Family Home
Sub Type Detached
Listing Status Sold
Purchase Type For Sale
Square Footage 3,072 sqft
Price per Sqft $152
Subdivision Deer Run
MLS Listing ID DESU2030670
Sold Date 12/02/22
Style Traditional
Bedrooms 3
Full Baths 2
Half Baths 1
HOA Fees $10/ann
HOA Y/N Y
Abv Grd Liv Area 3,072
Originating Board BRIGHT
Year Built 2003
Annual Tax Amount $1,260
Tax Year 2022
Lot Size 0.970 Acres
Acres 0.97
Lot Dimensions 175.00 x 339.00
Property Description
You will immediately appreciate this elegant floor plan which features a beautifully maintained interior that is light and uplifting and includes a flow-through living/dining area and relaxed living spaces. Additional features of this house include custom hardwood flooring throughout the first floor, double-hung windows, open staircase and 9' ceilings. Fall in love with the efficiently designed well-maintained kitchen, equipped with plenty of counter space and a center island. The roomy main bedroom is an oasis of peace and relaxation and includes an ensuite bathroom and a large closet. The spacious bathroom is highlighted by a double vanity. Beautiful, custom hardwood flooring in the master bedroom and well-maintained carpeted flooring in the two additional bedrooms. With a large, unfinished bonus room area above the garage with electric and cable wired in you'll have plenty of room for storage or finish it off for an office or game room. The possibilities are endless. The inviting backyard features a large deck. A great spot for enjoying a morning cup of coffee or an evening cocktail. Enjoy community living in a peaceful Sussex County neighborhood. See why this community is so popular among its residents. Just 30 minutes from the beaches and outlets. Avoid mud and nasty weather with a large 2-car attached garage. Be prepared for 'love at first sight'. Schedule your showing today!
Location
State DE
County Sussex
Area Dagsboro Hundred (31005)
Zoning AR-1
Interior
Interior Features Ceiling Fan(s), Dining Area, Kitchen - Country, Wood Floors
Hot Water Electric
Heating Heat Pump(s)
Cooling Central A/C
Flooring Hardwood, Partially Carpeted
Fireplaces Number 1
Fireplaces Type Gas/Propane
Fireplace Y
Window Features Double Hung,Double Pane
Heat Source Electric
Laundry Washer In Unit, Dryer In Unit
Exterior
Exterior Feature Porch(es), Deck(s)
Parking Features Garage - Side Entry, Inside Access
Garage Spaces 6.0
Utilities Available Propane
Water Access N
View Trees/Woods, Street
Roof Type Architectural Shingle
Accessibility None
Porch Porch(es), Deck(s)
Attached Garage 2
Total Parking Spaces 6
Garage Y
Building
Story 2
Foundation Crawl Space
Sewer Gravity Sept Fld
Water Well
Architectural Style Traditional
Level or Stories 2
Additional Building Above Grade, Below Grade
Structure Type Dry Wall,Tray Ceilings,9'+ Ceilings
New Construction N
Schools
School District Indian River
Others
Senior Community No
Tax ID 233-06.00-221.00
Ownership Fee Simple
SqFt Source Assessor
Acceptable Financing Cash, Conventional, FHA, FHA 203(b), USDA, VA
Horse Property N
Listing Terms Cash, Conventional, FHA, FHA 203(b), USDA, VA
Financing Cash,Conventional,FHA,FHA 203(b),USDA,VA
Special Listing Condition Standard
Read Less
Want to know what your home might be worth? Contact us for a FREE valuation!

Our team is ready to help you sell your home for the highest possible price ASAP

Bought with BARROWS AND ASSOCIATES • Monument Sotheby's International Realty





