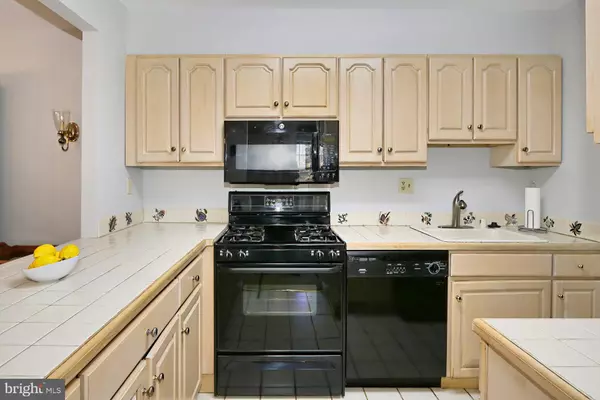$330,000
$340,000
2.9%For more information regarding the value of a property, please contact us for a free consultation.
5804 COVE LANDING RD #202 Burke, VA 22015
3 Beds
2 Baths
1,079 SqFt
Key Details
Sold Price $330,000
Property Type Condo
Sub Type Condo/Co-op
Listing Status Sold
Purchase Type For Sale
Square Footage 1,079 sqft
Price per Sqft $305
Subdivision Burke Cove
MLS Listing ID VAFX2102936
Sold Date 12/06/22
Style Mediterranean
Bedrooms 3
Full Baths 2
Condo Fees $301/mo
HOA Fees $151/mo
HOA Y/N Y
Abv Grd Liv Area 1,079
Originating Board BRIGHT
Year Built 1981
Annual Tax Amount $3,289
Tax Year 2022
Property Description
****OFFERS TO BE REVIEWED AT 9:30 AM, 11/14/22****Welcome to Unit #202 at 5804 Cove Landing Road in beautiful Burke Centre! Come home to this most desirable 3 bedroom, 2 bath garden style condo--built by IDI with concrete between floors & in walls. This "K" style offers plenty of living space, is very well maintained, but being sold "as is". HVAC REPLACED 2012. The open floor plan with generous room sizes and a private balcony make this a very valuable unit as you have views of the trees and lake from two sides, including from your private balcony. Meticulous maintenance and a neutral color throughout allow the ability to add your own personal touches in this rarely available unit.
The living room presents plenty of room for furniture and a sliding glass door to a private balcony delivering serene views of the wooded area beyond. The adjoining dining area is spacious and offers a pass through to the kitchen. The galley-style kitchen features an abundance of countertop and cabinet space with newer appliances. Down the hallway is the laundry closet with a stacked washer and dryer.
The light-filled primary bedroom features windows on two sides, a dressing area with twin closets, and an en suite bath with a tub/shower combo. You also will have more space with the two additional bedrooms which share access to the well appointed hall bath. There is an assigned parking space and plenty of open visitor space available.
All this can be found in a community with fabulous amenities including outdoor swimming pools, private lake, clubhouse, common grounds, nature paths, picnic area, tot lots, and so much more! Commuters will appreciate the close proximity to the Fairfax County Parkway, Route 123 and other major driving routes. Burke Centre is blessed to have a metro and VRE Station nearby. Everyone will enjoy the diverse shopping, dining, and entertainment choices available. Outdoor enthusiasts will love the local parks including Lake Barton with a walking trail around it and Burke Lake Park with many activities and a lovely lake. See the map for the many trails within Burke Centre. I know there have been plenty of individuals waiting for a home like this to hit the market!
Location
State VA
County Fairfax
Zoning 372
Direction East
Rooms
Other Rooms Living Room, Dining Room, Primary Bedroom, Bedroom 2, Bedroom 3, Kitchen, Bathroom 1, Bathroom 2
Main Level Bedrooms 3
Interior
Interior Features Carpet, Combination Dining/Living, Entry Level Bedroom, Floor Plan - Open, Kitchen - Galley, Primary Bath(s), Tub Shower, Window Treatments
Hot Water Electric
Heating Central, Forced Air
Cooling Central A/C
Flooring Carpet
Heat Source Natural Gas
Exterior
Garage Spaces 2.0
Utilities Available Cable TV, Natural Gas Available, Phone Connected, Under Ground, Water Available, Electric Available
Amenities Available Bike Trail, Club House, Common Grounds, Extra Storage, Jog/Walk Path, Lake, Pool - Outdoor, Reserved/Assigned Parking, Tennis Courts, Tot Lots/Playground, Water/Lake Privileges
Waterfront N
Water Access N
View Lake, Scenic Vista, Trees/Woods
Accessibility None
Road Frontage Private
Parking Type Off Street, Parking Lot
Total Parking Spaces 2
Garage N
Building
Lot Description Backs to Trees, Backs - Parkland, Backs - Open Common Area, Corner, Cul-de-sac, Landscaping, Level, No Thru Street
Story 3
Unit Features Garden 1 - 4 Floors
Sewer Public Sewer
Water Public
Architectural Style Mediterranean
Level or Stories 3
Additional Building Above Grade, Below Grade
New Construction N
Schools
Elementary Schools Bonnie Brae
Middle Schools Robinson Secondary School
High Schools Robinson Secondary School
School District Fairfax County Public Schools
Others
Pets Allowed Y
HOA Fee Include Common Area Maintenance,Management,Custodial Services Maintenance,Ext Bldg Maint,Lawn Care Front,Lawn Care Rear,Lawn Care Side,Lawn Maintenance,Parking Fee,Pool(s),Reserve Funds,Road Maintenance,Sewer,Snow Removal,Trash,Water
Senior Community No
Tax ID 0772 16030202A
Ownership Condominium
Acceptable Financing Cash, Conventional, FHA, VA
Horse Property N
Listing Terms Cash, Conventional, FHA, VA
Financing Cash,Conventional,FHA,VA
Special Listing Condition Standard
Pets Description Size/Weight Restriction
Read Less
Want to know what your home might be worth? Contact us for a FREE valuation!

Our team is ready to help you sell your home for the highest possible price ASAP

Bought with Carola J. Trainor • Spring Hill Real Estate, LLC.






