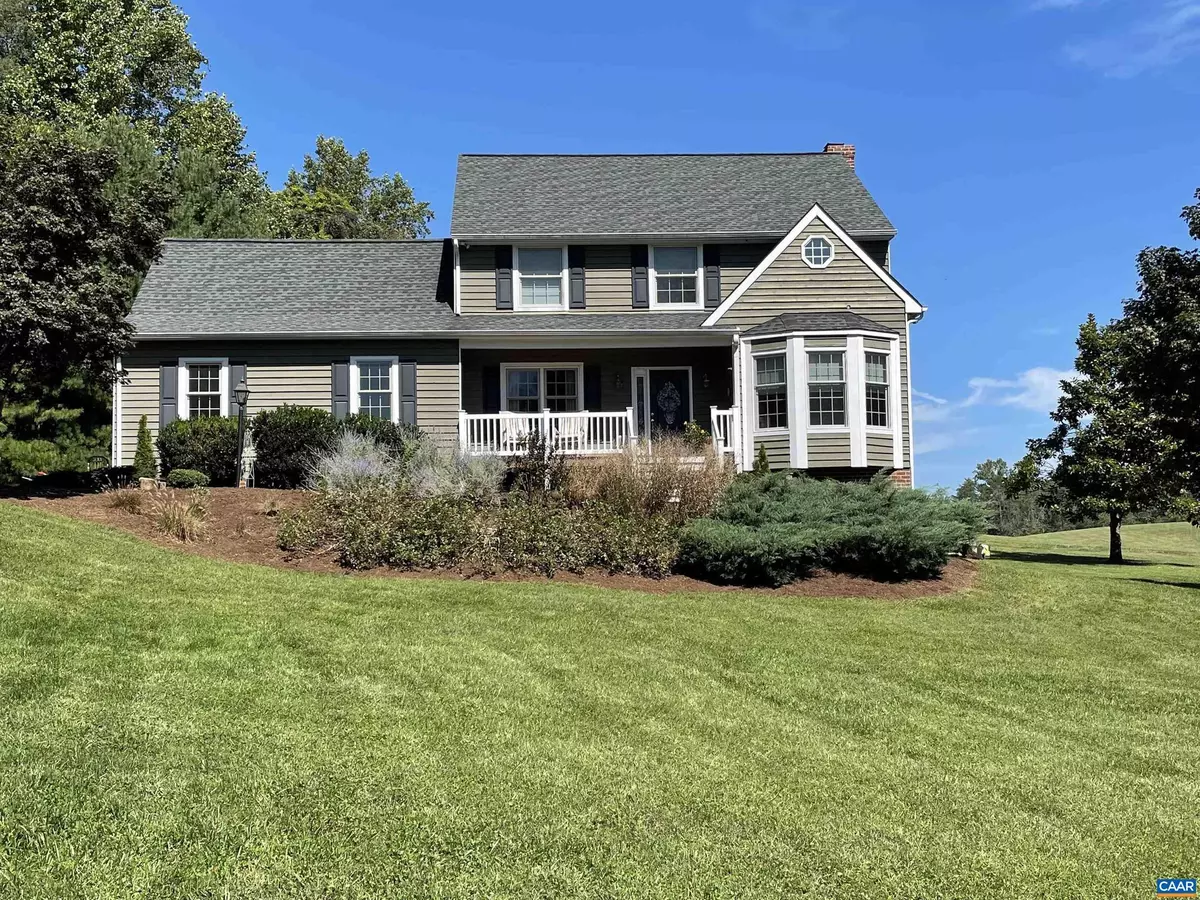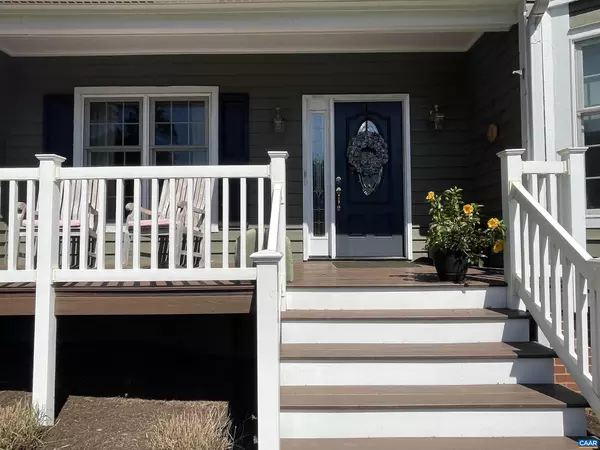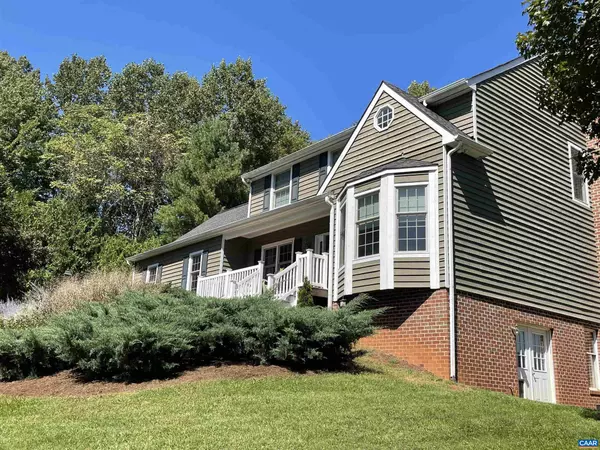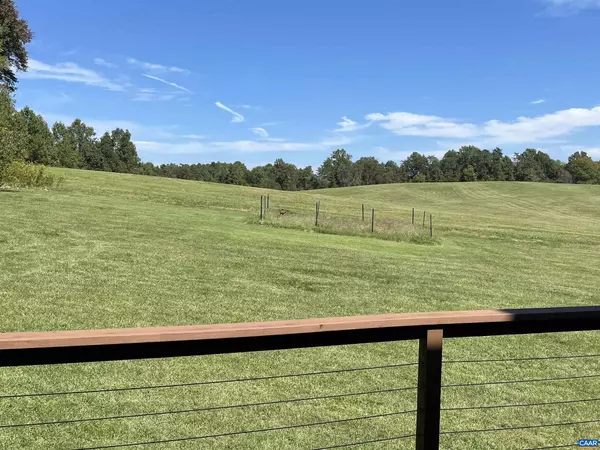$645,000
$625,000
3.2%For more information regarding the value of a property, please contact us for a free consultation.
2450 REDBUD LN Charlottesville, VA 22911
4 Beds
4 Baths
3,020 SqFt
Key Details
Sold Price $645,000
Property Type Single Family Home
Sub Type Detached
Listing Status Sold
Purchase Type For Sale
Square Footage 3,020 sqft
Price per Sqft $213
Subdivision Redbud Hills
MLS Listing ID 635330
Sold Date 12/07/22
Style Traditional
Bedrooms 4
Full Baths 3
Half Baths 1
HOA Fees $41/ann
HOA Y/N Y
Abv Grd Liv Area 2,520
Originating Board CAAR
Year Built 1991
Annual Tax Amount $3,791
Tax Year 2022
Lot Size 2.000 Acres
Acres 2.0
Property Description
This beautifully maintained, peaceful home situated on 2 private acres with captivating views is pristine with 4 Bedrooms, 3.5 Baths. Large Owners Suite with sitting area, his and her walk-in closets, Jetted Tub with gorgeous ceramic tile, and gleaming hardwood floors throughout. 3 additional bedrooms (one could play as bonus entertainment room/office). Kitchen updated with granite countertops, breakfast bar, eat-in kitchen which opens up to a beautiful Great Room featuring gas fireplace with gorgeous stonework & raised hearth. Formal Living Room, Formal Dining Room also on the main floor. Downstairs Recreation Room with Full bath, new carpet, great for Entertaining on cold evening with an additional wood burning fireplace. Plenty of Storage space in unfinished area. What more could you ask for....Private Road with no through traffic & Sideload 2 Car Garage. The Natural Light comes in on all sides of this lovingly well cared for home. Many improvements from 2013 to recent. Relax on the New Deck and Side porch & enjoy gorgeous, serene views. This covers about everything one would wish for and more! Electric Fence too!,Oak Cabinets,Fireplace in Basement,Fireplace in Great Room
Location
State VA
County Albemarle
Zoning RA
Rooms
Other Rooms Living Room, Dining Room, Primary Bedroom, Kitchen, Family Room, Foyer, Great Room, Laundry, Bonus Room, Primary Bathroom, Full Bath, Half Bath, Additional Bedroom
Basement Full, Heated, Interior Access, Outside Entrance, Partially Finished, Walkout Level, Windows
Interior
Interior Features Walk-in Closet(s), WhirlPool/HotTub, Breakfast Area, Kitchen - Eat-In, Recessed Lighting, Primary Bath(s)
Heating Heat Pump(s)
Cooling Central A/C, Heat Pump(s)
Flooring Carpet, Ceramic Tile, Hardwood
Fireplaces Number 2
Fireplaces Type Brick, Gas/Propane, Wood
Equipment Water Conditioner - Owned, Washer/Dryer Hookups Only, Dishwasher, Disposal, Oven/Range - Electric, Microwave, Refrigerator
Fireplace Y
Window Features Screens,Double Hung,Vinyl Clad
Appliance Water Conditioner - Owned, Washer/Dryer Hookups Only, Dishwasher, Disposal, Oven/Range - Electric, Microwave, Refrigerator
Heat Source Propane - Owned
Exterior
Parking Features Other, Garage - Side Entry
View Pasture, Panoramic
Roof Type Composite
Street Surface Other
Accessibility None
Road Frontage Private, Road Maintenance Agreement
Garage Y
Building
Lot Description Landscaping, Open, Partly Wooded, Private
Story 2
Foundation Block, Slab
Sewer Septic Exists
Water Well
Architectural Style Traditional
Level or Stories 2
Additional Building Above Grade, Below Grade
Structure Type 9'+ Ceilings
New Construction N
Schools
Elementary Schools Stony Point
Middle Schools Burley
High Schools Monticello
School District Albemarle County Public Schools
Others
HOA Fee Include Road Maintenance
Senior Community No
Ownership Other
Security Features Smoke Detector
Special Listing Condition Standard
Read Less
Want to know what your home might be worth? Contact us for a FREE valuation!

Our team is ready to help you sell your home for the highest possible price ASAP

Bought with ZOYA CLAUS • STORY HOUSE REAL ESTATE





