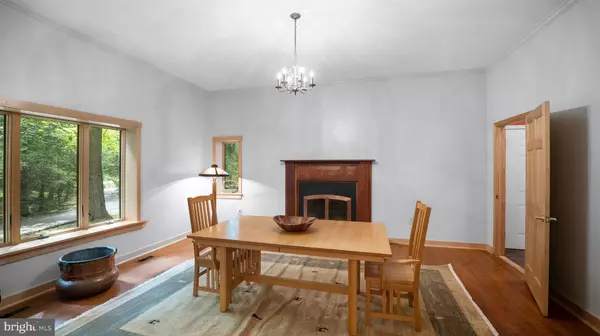$1,260,000
$1,350,000
6.7%For more information regarding the value of a property, please contact us for a free consultation.
11330 S GLEN RD Potomac, MD 20854
7 Beds
5 Baths
4,026 SqFt
Key Details
Sold Price $1,260,000
Property Type Single Family Home
Sub Type Detached
Listing Status Sold
Purchase Type For Sale
Square Footage 4,026 sqft
Price per Sqft $312
Subdivision Potomac Outside
MLS Listing ID MDMC2060782
Sold Date 12/07/22
Style Chalet,Manor
Bedrooms 7
Full Baths 4
Half Baths 1
HOA Y/N N
Abv Grd Liv Area 4,026
Originating Board BRIGHT
Year Built 1984
Annual Tax Amount $13,747
Tax Year 2019
Lot Size 2.230 Acres
Acres 2.23
Property Description
Welcome home to this Custom-Designed Estate located just minutes from the heart of DC! This 7 Bedroom, 4.5 bath home will pleasantly surprise you with Picturesque Views and a Stately Presence. In it you will find beautiful hardwood floors, custom wood work, a formal dining room, a spacious kitchen with granite counters, an island and a sun-filled breakfast room that offers an amazing view of the backyard. It also features a magnificent Great room adorned with a beautiful cathedral ceiling, is lined with windows and centered around a grand wood-burning fireplace- the perfect room for entertaining! On the upper level you will find a fantastic Primary Suite with its own beautiful fireplace and a window seat for reading and relaxing plus an amazing Primary Bath with 2 walk-in closets, marble floors, onyx vanities, a soaking tub and oversized stall shower. There are also 3 additional spacious bedrooms and 2 full jack/jill baths. The top level offers 3 more additional bedrooms plus 1 more full bath- great space for In-Laws or an Au Pair. On the lower level, the possibilities are endless! This unfinished space offers laundry, is roughed in for a bathroom, walks up to the backyard and offers plenty of space to make your own. And if you enjoy the outdoors, then look no further! This home is situated on a fantastic lot with over 2 acres of tranquil trees that you may enjoy from either the back deck or the peaceful patio. Don't miss out on all this Beautiful home has to offer- schedule your appointment today!
Location
State MD
County Montgomery
Zoning RE2
Rooms
Other Rooms Dining Room, Primary Bedroom, Bedroom 2, Bedroom 3, Bedroom 4, Bedroom 5, Kitchen, Basement, Foyer, Breakfast Room, Great Room, Bedroom 6, Primary Bathroom, Full Bath, Additional Bedroom
Basement Connecting Stairway, Daylight, Partial, Heated, Interior Access, Rough Bath Plumb, Poured Concrete, Space For Rooms, Unfinished
Interior
Interior Features Ceiling Fan(s), Carpet, Chair Railings, Combination Kitchen/Dining, Dining Area, Exposed Beams, Formal/Separate Dining Room, Kitchen - Eat-In, Kitchen - Island, Kitchen - Table Space, Primary Bath(s), Pantry, Upgraded Countertops, Walk-in Closet(s), Soaking Tub
Hot Water 60+ Gallon Tank, Electric
Cooling Ceiling Fan(s), Ductless/Mini-Split, Central A/C
Flooring Carpet, Hardwood, Marble, Ceramic Tile
Fireplaces Number 3
Fireplaces Type Mantel(s), Wood
Equipment Dishwasher, Disposal, Microwave, Oven/Range - Electric, Dryer, Washer
Fireplace Y
Window Features Bay/Bow,Skylights
Appliance Dishwasher, Disposal, Microwave, Oven/Range - Electric, Dryer, Washer
Heat Source Electric
Laundry Lower Floor
Exterior
Exterior Feature Deck(s), Patio(s)
Parking Features Inside Access, Garage - Side Entry
Garage Spaces 2.0
Fence Split Rail
Utilities Available Cable TV Available, Electric Available, Phone Available, Sewer Available, Water Available
Water Access N
View Scenic Vista, Trees/Woods
Roof Type Shingle
Accessibility None
Porch Deck(s), Patio(s)
Road Frontage Easement/Right of Way, Public
Attached Garage 2
Total Parking Spaces 2
Garage Y
Building
Lot Description Backs to Trees, Front Yard, Landscaping, Pipe Stem, Premium, Trees/Wooded
Story 3
Foundation Block
Sewer Private Septic Tank
Water Public
Architectural Style Chalet, Manor
Level or Stories 3
Additional Building Above Grade, Below Grade
Structure Type Beamed Ceilings,9'+ Ceilings,Cathedral Ceilings,Dry Wall,High,Vaulted Ceilings,Wood Ceilings
New Construction N
Schools
Elementary Schools Potomac
Middle Schools Herbert Hoover
High Schools Winston Churchill
School District Montgomery County Public Schools
Others
Pets Allowed N
Senior Community No
Tax ID 161001806846
Ownership Fee Simple
SqFt Source Estimated
Security Features Smoke Detector
Special Listing Condition Standard
Read Less
Want to know what your home might be worth? Contact us for a FREE valuation!

Our team is ready to help you sell your home for the highest possible price ASAP

Bought with Liliana Vallario • RE/MAX Realty Group





