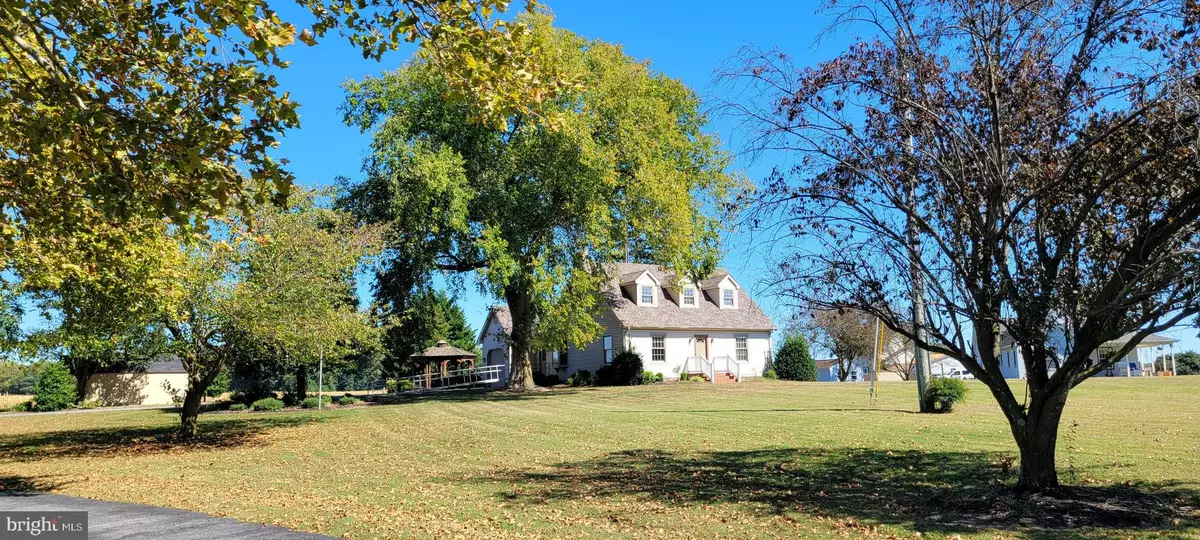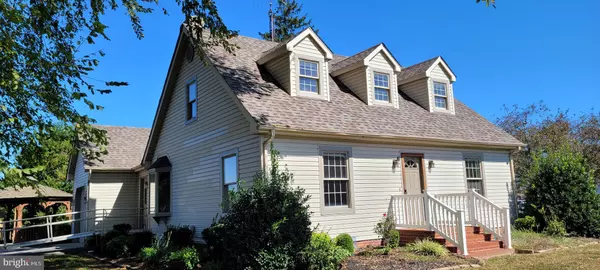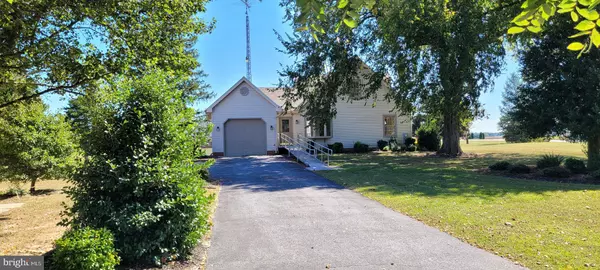$279,900
$288,900
3.1%For more information regarding the value of a property, please contact us for a free consultation.
10053 BEACH HWY Greenwood, DE 19950
3 Beds
2 Baths
1,905 SqFt
Key Details
Sold Price $279,900
Property Type Single Family Home
Sub Type Detached
Listing Status Sold
Purchase Type For Sale
Square Footage 1,905 sqft
Price per Sqft $146
Subdivision None Available
MLS Listing ID DESU2010936
Sold Date 12/09/22
Style Cape Cod
Bedrooms 3
Full Baths 2
HOA Y/N N
Abv Grd Liv Area 1,905
Originating Board BRIGHT
Year Built 1981
Annual Tax Amount $614
Tax Year 2021
Lot Size 1.040 Acres
Acres 1.04
Lot Dimensions 0.00 x 0.00
Property Description
Back on the market after updates, repairs, and septic certification! Ready for all financing options! Charming Cape Cod style home on a beautiful setting! Tree lined drive takes you back to the homesite overlooking farm fields. The home has new stainless steel appliances, new 35 year architectural shingle roof in 2021, new carpet, and plank flooring throughout the main living areas. The main bedroom is on the first floor! Huge downstairs bathroom that Jack & Jill's to the living space and main bedroom. Just like you would expect in a classic Cape, the upstairs bedrooms are huge! A full bath upstairs in the landing area for each bedroom. Full basement and attached garage. The exterior has 2 sheds included, a screened in gazebo, and beautiful mature trees.
Location
State DE
County Sussex
Area Nanticoke Hundred (31011)
Zoning AR-1
Direction South
Rooms
Other Rooms Dining Room, Primary Bedroom, Bedroom 2, Bedroom 3, Kitchen, Family Room
Basement Unfinished
Main Level Bedrooms 1
Interior
Hot Water Electric
Heating Forced Air
Cooling Central A/C
Flooring Laminated
Fireplaces Number 1
Fireplaces Type Gas/Propane
Equipment Built-In Microwave, Dishwasher, Dryer - Electric, Microwave, Oven/Range - Gas, Refrigerator, Washer
Fireplace Y
Appliance Built-In Microwave, Dishwasher, Dryer - Electric, Microwave, Oven/Range - Gas, Refrigerator, Washer
Heat Source Propane - Owned
Laundry Basement
Exterior
Parking Features Garage - Side Entry
Garage Spaces 5.0
Utilities Available Cable TV, Electric Available
Water Access N
Roof Type Architectural Shingle
Street Surface Paved
Accessibility Ramp - Main Level
Road Frontage City/County
Attached Garage 1
Total Parking Spaces 5
Garage Y
Building
Lot Description Cleared, Rural
Story 2
Foundation Block
Sewer Gravity Sept Fld
Water Well
Architectural Style Cape Cod
Level or Stories 2
Additional Building Above Grade, Below Grade
Structure Type Dry Wall
New Construction N
Schools
School District Woodbridge
Others
Senior Community No
Tax ID 430-05.00-17.07
Ownership Fee Simple
SqFt Source Assessor
Acceptable Financing Cash, Conventional, FHA, USDA, VA
Horse Property N
Listing Terms Cash, Conventional, FHA, USDA, VA
Financing Cash,Conventional,FHA,USDA,VA
Special Listing Condition Standard
Read Less
Want to know what your home might be worth? Contact us for a FREE valuation!

Our team is ready to help you sell your home for the highest possible price ASAP

Bought with LISA BARROS • Monument Sotheby's International Realty





