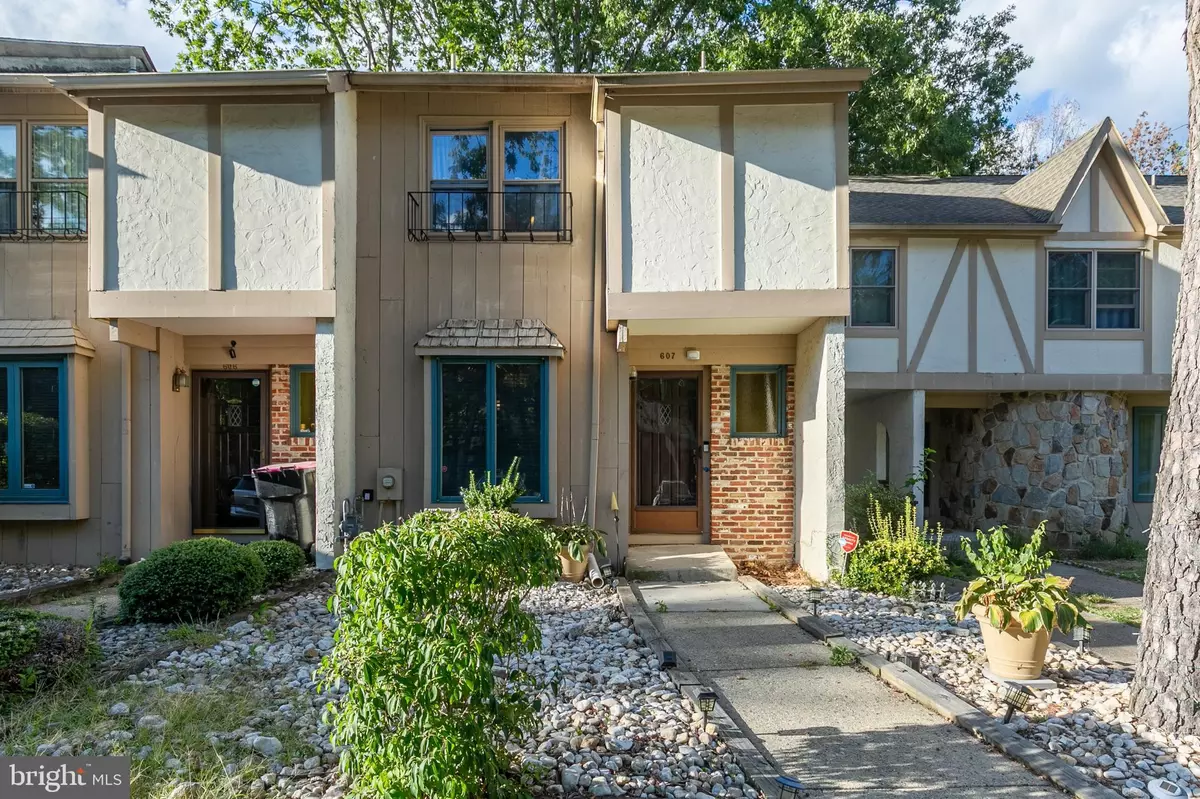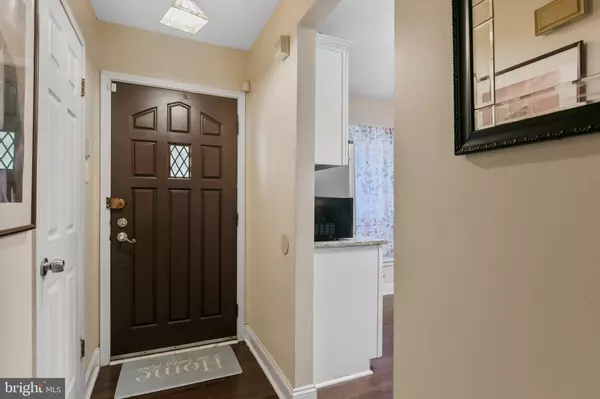$212,000
$209,000
1.4%For more information regarding the value of a property, please contact us for a free consultation.
607 JAEGER COURT Sicklerville, NJ 08081
2 Beds
2 Baths
1,292 SqFt
Key Details
Sold Price $212,000
Property Type Townhouse
Sub Type Interior Row/Townhouse
Listing Status Sold
Purchase Type For Sale
Square Footage 1,292 sqft
Price per Sqft $164
Subdivision Terrestria
MLS Listing ID NJCD2035414
Sold Date 12/09/22
Style Traditional
Bedrooms 2
Full Baths 1
Half Baths 1
HOA Fees $166/mo
HOA Y/N Y
Abv Grd Liv Area 1,292
Originating Board BRIGHT
Year Built 1982
Annual Tax Amount $5,069
Tax Year 2021
Lot Size 1,063 Sqft
Acres 0.02
Lot Dimensions 18.00 x 59.00
Property Description
2 Story Townhome in Terrestria Move-In Ready with Fully Finished Walk-Out Basement! The kitchen was renovated in 2017 with white shaker style cabinets, granite counter tops, custom glass tile backsplash, LG dishwasher, gas stove, and refrigerator, as well as a wine refrigerator. From the kitchen, enter the great room with space for combination dining/living area offering a corner fireplace and french doors leading to the 18 x 24 over-sized deck. Two spacious bedrooms and 1.5 bathrooms also include bathrooms renovated in 2017, the primary bedroom has access to the full bathroom as well as hallway access. The second bedroom is currently used as an amazing walk-in closet, well organized with lots of great space... this room does also have it's own dedicated closet.. Upper floor laundry, no need to carry laundry baskets up and down the stairs! Last but certainly not least, a fully finished basement with sliding glass doors. Located within convenient access of great restaurants, shopping, and near easy access to major highways for a short commute into Philadelphia. Make your appointment today!
Location
State NJ
County Camden
Area Gloucester Twp (20415)
Zoning RES
Rooms
Other Rooms Primary Bedroom, Bedroom 2, Kitchen, Family Room, Great Room
Basement Walkout Level, Fully Finished
Interior
Interior Features Combination Dining/Living, Floor Plan - Open, Tub Shower, Upgraded Countertops
Hot Water Natural Gas
Heating Forced Air
Cooling Central A/C
Fireplaces Number 1
Equipment Built-In Range, Dishwasher, Dryer, Refrigerator, Stainless Steel Appliances, Washer
Fireplace Y
Appliance Built-In Range, Dishwasher, Dryer, Refrigerator, Stainless Steel Appliances, Washer
Heat Source Natural Gas
Laundry Upper Floor
Exterior
Exterior Feature Deck(s)
Water Access N
Roof Type Shingle
Accessibility None
Porch Deck(s)
Garage N
Building
Lot Description Cul-de-sac
Story 2
Foundation Block
Sewer Public Sewer
Water Public
Architectural Style Traditional
Level or Stories 2
Additional Building Above Grade, Below Grade
New Construction N
Schools
School District Black Horse Pike Regional Schools
Others
Senior Community No
Tax ID 15-15702-00065
Ownership Fee Simple
SqFt Source Assessor
Special Listing Condition Standard
Read Less
Want to know what your home might be worth? Contact us for a FREE valuation!

Our team is ready to help you sell your home for the highest possible price ASAP

Bought with John D Clidy • Keller Williams Realty - Washington Township





