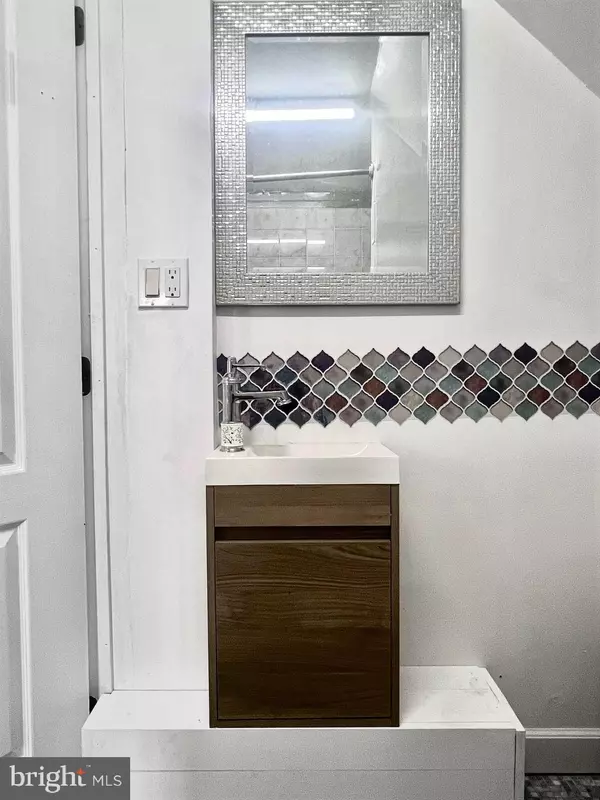$415,000
$500,000
17.0%For more information regarding the value of a property, please contact us for a free consultation.
1130 CARPENTER ST Philadelphia, PA 19147
6 Beds
3 Baths
2,418 SqFt
Key Details
Sold Price $415,000
Property Type Townhouse
Sub Type Interior Row/Townhouse
Listing Status Sold
Purchase Type For Sale
Square Footage 2,418 sqft
Price per Sqft $171
Subdivision Bella Vista
MLS Listing ID PAPH2130222
Sold Date 12/09/22
Style Traditional
Bedrooms 6
Full Baths 3
HOA Y/N N
Abv Grd Liv Area 2,418
Originating Board BRIGHT
Year Built 1915
Annual Tax Amount $4,762
Tax Year 2022
Lot Dimensions 16.00 x 70.00
Property Description
A motivated Seller and an UNBELIEVABLE price reduction mean BRING BUYERS to see this Bella Vista jewel! Here is a uniquely configured 2,400 +sq ft home in the highly sought-after area with six possible bedrooms, three full baths and a layout which easily accommodates MULTIPLE UNITS if a Buyer chose such a design change-authorization. The entry vestibule opens to either an upper stairwell OR the first floor living area with (ten-foot ceiling) living room, dining room area, modern kitchen, full bath and bedroom. The kitchen door exits to a sidewalk and small yard at the rear. A kitchen stair leads to two more bedrooms and another full bath. The front foyer entry stairway leads to the second and third floor levels with beautiful bannisters. The second floor has a separate large bedroom/living area with a full modern kitchen layout. Third floor has: 1. -A separate living area with kitchenette, bedroom and modern full bath. 2. - A similar large bedroom/living area and open rooms that mirror the space of the 2nd floor rooms. The full basement (washer & dryer included) is unfinished and has an outside entry facility. The home, close to 9th St. markets and restaurants, is offered as-is to the qualified Buyer who gets the opportunity to polish this Bella Vista jewel.
Location
State PA
County Philadelphia
Area 19147 (19147)
Zoning RSA5
Direction Northeast
Rooms
Other Rooms Living Room, Dining Room, Bedroom 2, Bedroom 3, Bedroom 4, Bedroom 5, Kitchen, Bedroom 1, Bedroom 6, Bathroom 1, Bathroom 2, Bathroom 3, Bonus Room
Basement Full
Main Level Bedrooms 1
Interior
Interior Features 2nd Kitchen, Ceiling Fan(s), Combination Dining/Living, Kitchen - Galley, Tub Shower, Upgraded Countertops, Window Treatments, Wood Floors
Hot Water Electric
Heating Hot Water, Radiator
Cooling Window Unit(s)
Flooring Hardwood, Engineered Wood, Tile/Brick
Equipment Built-In Microwave, Built-In Range, Dishwasher, Disposal
Appliance Built-In Microwave, Built-In Range, Dishwasher, Disposal
Heat Source Natural Gas
Exterior
Water Access N
Accessibility None
Garage N
Building
Story 3
Foundation Stone
Sewer Public Sewer
Water Public
Architectural Style Traditional
Level or Stories 3
Additional Building Above Grade, Below Grade
New Construction N
Schools
School District The School District Of Philadelphia
Others
Senior Community No
Tax ID 021091610
Ownership Other
Acceptable Financing Conventional, Cash
Listing Terms Conventional, Cash
Financing Conventional,Cash
Special Listing Condition Standard
Read Less
Want to know what your home might be worth? Contact us for a FREE valuation!

Our team is ready to help you sell your home for the highest possible price ASAP

Bought with Keri L. Bernstein • KW Philly





