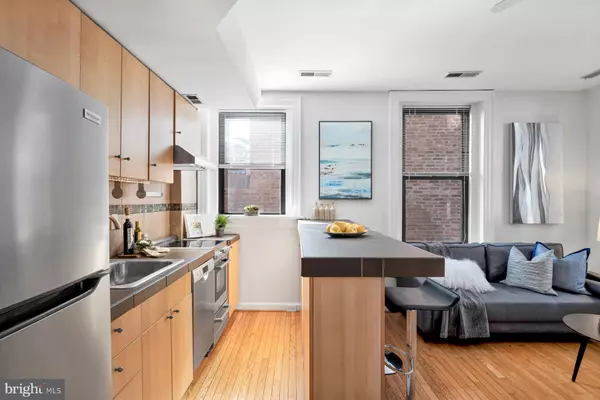$513,000
$534,000
3.9%For more information regarding the value of a property, please contact us for a free consultation.
1930 18TH ST NW #23 Washington, DC 20009
2 Beds
1 Bath
703 SqFt
Key Details
Sold Price $513,000
Property Type Condo
Sub Type Condo/Co-op
Listing Status Sold
Purchase Type For Sale
Square Footage 703 sqft
Price per Sqft $729
Subdivision Adams Morgan
MLS Listing ID DCDC2071922
Sold Date 12/12/22
Style Unit/Flat
Bedrooms 2
Full Baths 1
Condo Fees $398/mo
HOA Y/N N
Abv Grd Liv Area 703
Originating Board BRIGHT
Year Built 1908
Annual Tax Amount $3,346
Tax Year 2022
Property Description
Investor friendly true 2 bedroom condo perfectly situated between Dupont Circle and Adams Morgan, this spacious condo boasts hardwood floors, high ceilings, French doors and tons of corner windows. Invite friends to relax on the building's roof deck overlooking the neighborhood rooftops.
The open kitchen features a breakfast bar, stainless-steel appliances, maple cabinetry and a window for growing herbs. Dappled sunlight filters through the treetops into the bedroom windows. The renovated bath
offers ample storage space, and a hall closet houses a stacked washer/dryer. The windows were recently improved with Indow custom soundproofing inserts, and new HVAC was installed in 2021.
The city is at your fingertips in this lovely home. Enjoy a coffee and gluten-free baked goods at Rise Bakery, work out at one of the many fitness centers in the area, buy a good novel at Kramer's, and quaff a cocktail at the fashionable LINE Hotel. Shop at nearby Harris Teeter, Safeway or Trader Joe's. The metro is only half of a mile away. Rental parking available nearby!
Go to Final Offer and enter 1930 18th St NW #23 to view the price & terms the seller has committed to accept, receive real-time pricing & offer updates, or make an offer.
Location
State DC
County Washington
Zoning MU4
Direction Northeast
Rooms
Other Rooms Living Room, Bedroom 2, Kitchen, Foyer, Bedroom 1
Main Level Bedrooms 2
Interior
Interior Features Ceiling Fan(s), Combination Kitchen/Living, Floor Plan - Open, Kitchen - Eat-In, Kitchen - Island, Wood Floors, Bar, Kitchen - Table Space
Hot Water Electric
Heating Forced Air
Cooling Central A/C
Flooring Ceramic Tile, Hardwood
Equipment Dishwasher, Disposal, Dryer, Oven/Range - Electric, Refrigerator, Washer, Dryer - Front Loading, Washer - Front Loading
Fireplace N
Window Features Screens
Appliance Dishwasher, Disposal, Dryer, Oven/Range - Electric, Refrigerator, Washer, Dryer - Front Loading, Washer - Front Loading
Heat Source Electric
Laundry Dryer In Unit, Washer In Unit
Exterior
Exterior Feature Deck(s), Roof
Amenities Available None
Water Access N
View City, Trees/Woods, Street
Accessibility None
Porch Deck(s), Roof
Garage N
Building
Story 1
Unit Features Garden 1 - 4 Floors
Sewer Public Sewer
Water Public
Architectural Style Unit/Flat
Level or Stories 1
Additional Building Above Grade, Below Grade
New Construction N
Schools
School District District Of Columbia Public Schools
Others
Pets Allowed Y
HOA Fee Include Custodial Services Maintenance,Ext Bldg Maint,Insurance,Management,Reserve Funds,Sewer,Snow Removal,Water,Trash
Senior Community No
Tax ID 0131//2148
Ownership Condominium
Security Features Main Entrance Lock,Security System
Special Listing Condition Standard
Pets Allowed Number Limit
Read Less
Want to know what your home might be worth? Contact us for a FREE valuation!

Our team is ready to help you sell your home for the highest possible price ASAP

Bought with Stephen Gabauer • CENTURY 21 New Millennium





