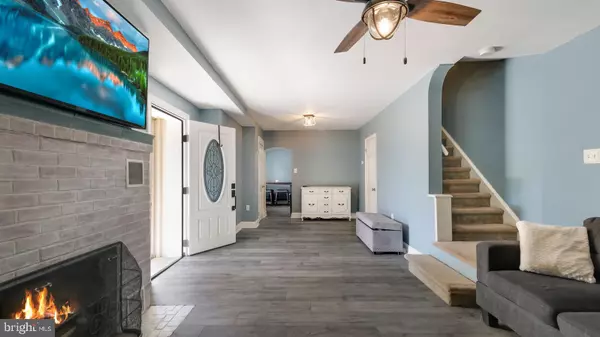$320,000
$319,990
For more information regarding the value of a property, please contact us for a free consultation.
8117 PINE RD Philadelphia, PA 19111
3 Beds
2 Baths
2,618 SqFt
Key Details
Sold Price $320,000
Property Type Single Family Home
Sub Type Detached
Listing Status Sold
Purchase Type For Sale
Square Footage 2,618 sqft
Price per Sqft $122
Subdivision Fox Chase
MLS Listing ID PAPH2138384
Sold Date 12/12/22
Style Colonial
Bedrooms 3
Full Baths 1
Half Baths 1
HOA Y/N N
Abv Grd Liv Area 2,618
Originating Board BRIGHT
Year Built 1924
Annual Tax Amount $4,728
Tax Year 2022
Lot Size 0.346 Acres
Acres 0.35
Lot Dimensions 129.00 x 154.00
Property Description
If you're looking for a single home with lots of privacy you have found it. This gem is tucked away on what feels like, it's own park like setting. Entering into a nice size living room with gas fire place. This room overlooks the dining room. The large eat in kitchen has been updated , and has plenty of room for the cook in your family. Upstairs you have the large primary bedroom with lots of light. A second bedroom and main bath are on this floor as well. The 3rd level has what could be an office space, or a very large 3rd bedroom. This home has a finished basement too. The out back space has lots of room for outdoor entertaining. With plenty of privacy. This home is close to public transportation, schools, and shopping.
Location
State PA
County Philadelphia
Area 19111 (19111)
Zoning RSD3
Rooms
Other Rooms Laundry
Basement Poured Concrete
Interior
Hot Water 60+ Gallon Tank
Heating Heat Pump - Oil BackUp
Cooling Wall Unit
Heat Source Oil
Exterior
Water Access N
Accessibility None
Garage N
Building
Story 2
Foundation Concrete Perimeter
Sewer Public Sewer
Water Public
Architectural Style Colonial
Level or Stories 2
Additional Building Above Grade, Below Grade
New Construction N
Schools
School District The School District Of Philadelphia
Others
Senior Community No
Tax ID 631033010
Ownership Fee Simple
SqFt Source Assessor
Acceptable Financing Cash, Conventional, FHA, VA
Listing Terms Cash, Conventional, FHA, VA
Financing Cash,Conventional,FHA,VA
Special Listing Condition Standard
Read Less
Want to know what your home might be worth? Contact us for a FREE valuation!

Our team is ready to help you sell your home for the highest possible price ASAP

Bought with William Shaughnessy • RE/MAX Regency Realty





