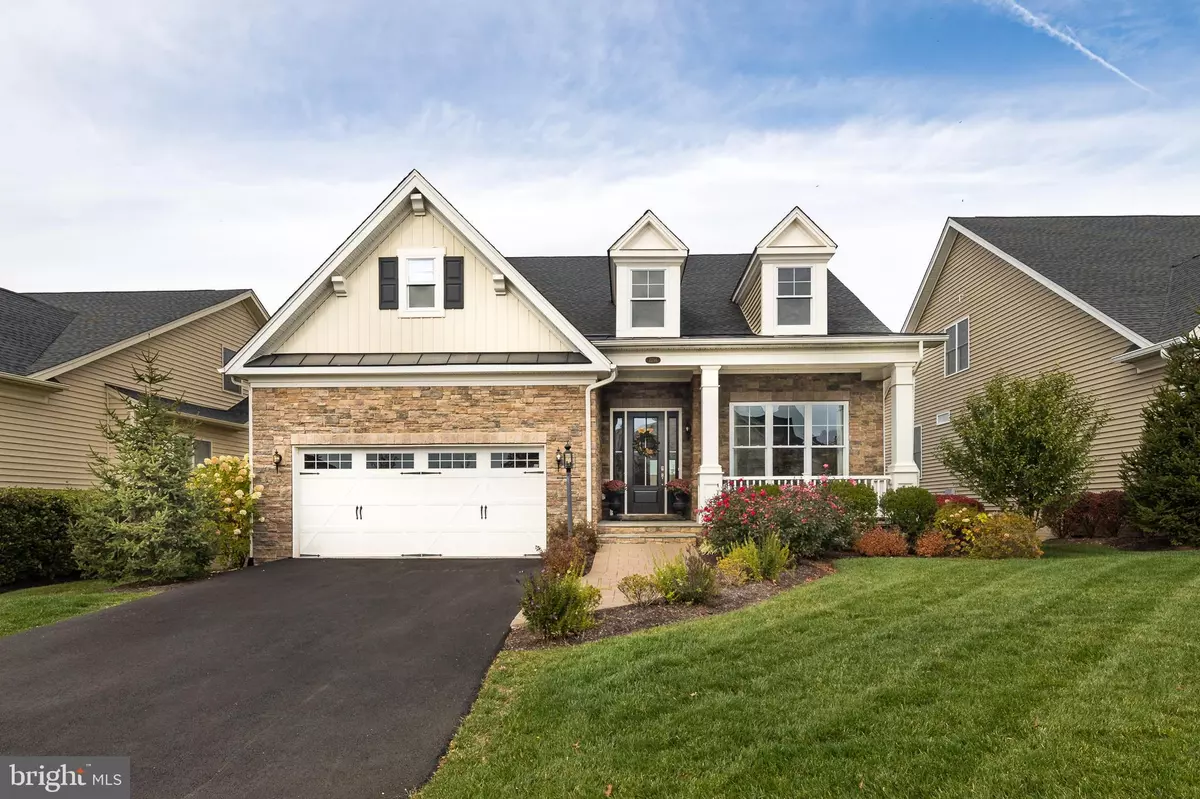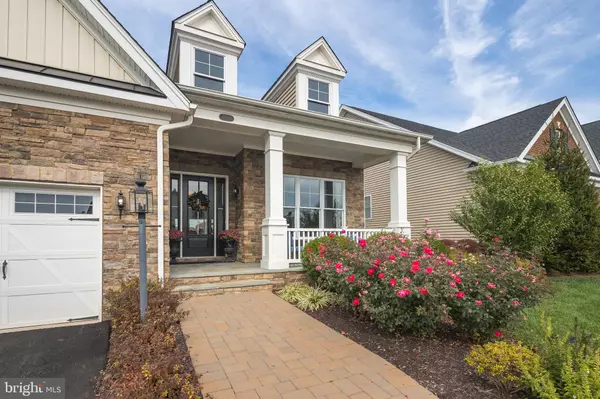$940,000
$924,999
1.6%For more information regarding the value of a property, please contact us for a free consultation.
13796 LONG RIDGE DR Gainesville, VA 20155
3 Beds
4 Baths
4,431 SqFt
Key Details
Sold Price $940,000
Property Type Single Family Home
Sub Type Detached
Listing Status Sold
Purchase Type For Sale
Square Footage 4,431 sqft
Price per Sqft $212
Subdivision Regency At Creekside
MLS Listing ID VAPW2041032
Sold Date 12/12/22
Style Craftsman
Bedrooms 3
Full Baths 4
HOA Fees $310/mo
HOA Y/N Y
Abv Grd Liv Area 2,844
Originating Board BRIGHT
Year Built 2016
Annual Tax Amount $9,200
Tax Year 2022
Lot Size 7,632 Sqft
Acres 0.18
Property Description
Sunday Open House Canceled*Step into the pages of Architectural Digest...this home is highly upgraded both inside and out! Former Toll Brothers, model home, this craftmark home features 3 fully finished levels with over 4400 finished square feet and stylish decorator touches throughout. Enter through the charming front porch. Gorgeous hardwood flooring throughout main level. Dining room/office immediately to your right. Spectacular chef's kitchen with huge center island and stainless steel appliances. Main level guest suite with hall bath. Laundry room features tons of cabinets. Glorious great room with accordion doors, opening to private, covered screened in porch. Step into fabulous Owners' suite featuring molding and tray ceiling and his and her closets. Luxurious master bath with separate tub and huge walk-in shower. Upper level features family room with built-ins and beverage refrigerator. 3rd bedroom with walk-in closet. Tons of storage space too! Fully finished lower level with oversized center island, fabulous game room, glass library could be converted to a wine tasting room. Walk-up to paver patio and private back yard. This home is an entertainer's dream. MUST SEE!
Location
State VA
County Prince William
Zoning PMR
Rooms
Other Rooms Living Room, Dining Room, Primary Bedroom, Kitchen, Game Room, Family Room, Laundry, Office, Recreation Room, Primary Bathroom, Screened Porch
Basement Daylight, Full, Fully Finished, Heated, Rear Entrance, Walkout Stairs, Windows, Sump Pump, Shelving
Main Level Bedrooms 2
Interior
Interior Features Built-Ins, Butlers Pantry, Carpet, Ceiling Fan(s), Crown Moldings, Floor Plan - Open, Kitchen - Gourmet, Kitchen - Island, Recessed Lighting, Sprinkler System, Wainscotting, Walk-in Closet(s), Wood Floors
Hot Water Natural Gas
Heating Central
Cooling Central A/C, Ceiling Fan(s)
Equipment Built-In Microwave, Cooktop - Down Draft, Dishwasher, Disposal, Dryer, Exhaust Fan, Humidifier, Microwave, Oven - Double, Refrigerator, Stainless Steel Appliances, Washer
Appliance Built-In Microwave, Cooktop - Down Draft, Dishwasher, Disposal, Dryer, Exhaust Fan, Humidifier, Microwave, Oven - Double, Refrigerator, Stainless Steel Appliances, Washer
Heat Source Natural Gas
Laundry Main Floor
Exterior
Parking Features Garage - Front Entry
Garage Spaces 2.0
Water Access N
Roof Type Asphalt
Accessibility 32\"+ wide Doors
Attached Garage 2
Total Parking Spaces 2
Garage Y
Building
Story 3
Foundation Slab
Sewer Public Sewer
Water Public
Architectural Style Craftsman
Level or Stories 3
Additional Building Above Grade, Below Grade
New Construction N
Schools
School District Prince William County Public Schools
Others
HOA Fee Include Cable TV,High Speed Internet,Management,Pool(s),Recreation Facility,Reserve Funds,Road Maintenance,Snow Removal,Standard Phone Service,Trash
Senior Community Yes
Age Restriction 55
Tax ID 7398-85-1761
Ownership Fee Simple
SqFt Source Assessor
Security Features Electric Alarm
Special Listing Condition Standard
Read Less
Want to know what your home might be worth? Contact us for a FREE valuation!

Our team is ready to help you sell your home for the highest possible price ASAP

Bought with Paul T Ebert • Farms & Acreage, Inc.





