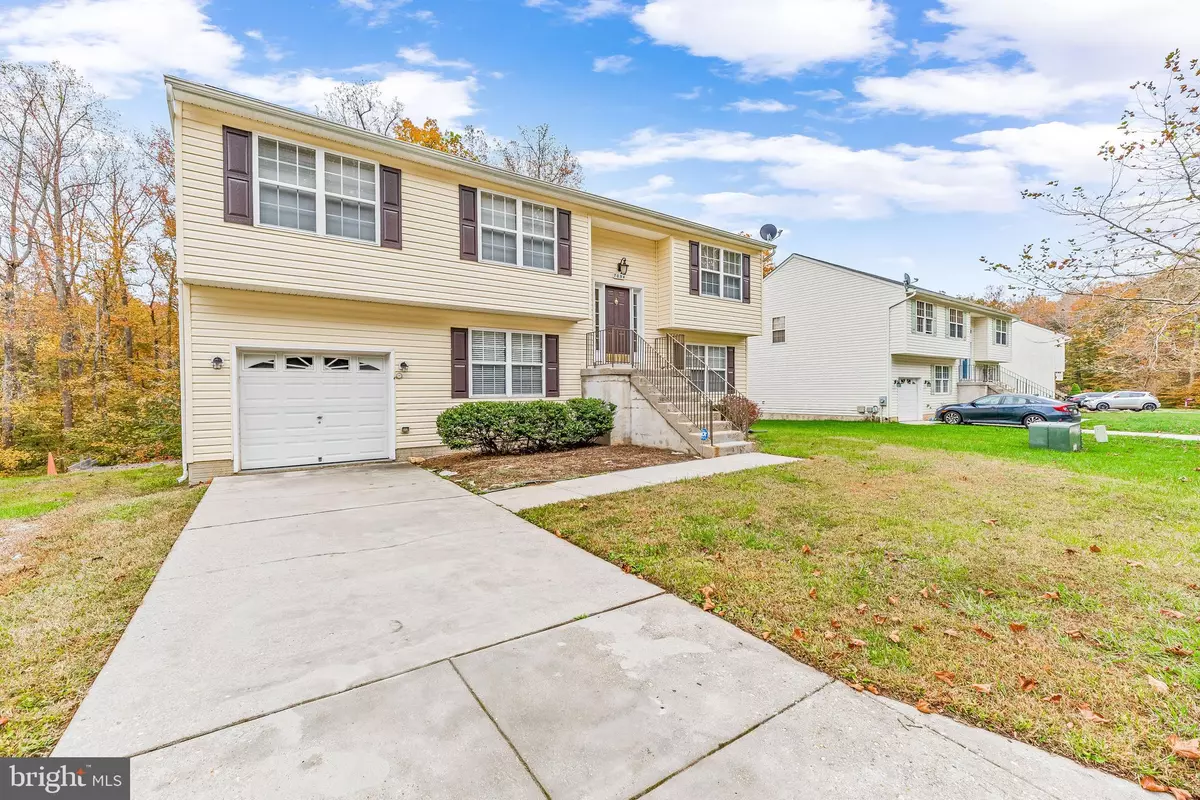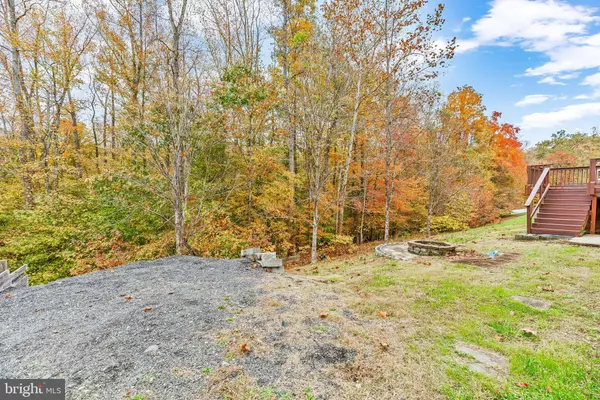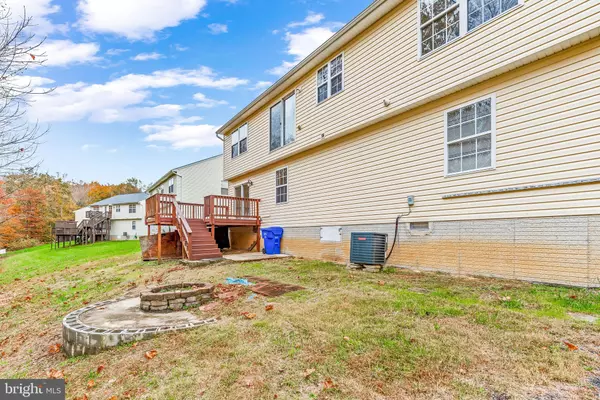$405,000
$415,000
2.4%For more information regarding the value of a property, please contact us for a free consultation.
7054 HEATHER DR Bryans Road, MD 20616
5 Beds
3 Baths
2,680 SqFt
Key Details
Sold Price $405,000
Property Type Single Family Home
Sub Type Detached
Listing Status Sold
Purchase Type For Sale
Square Footage 2,680 sqft
Price per Sqft $151
Subdivision Strawberry Hills
MLS Listing ID MDCH2018224
Sold Date 12/09/22
Style Split Foyer
Bedrooms 5
Full Baths 3
HOA Fees $31
HOA Y/N Y
Abv Grd Liv Area 1,592
Originating Board BRIGHT
Year Built 2004
Annual Tax Amount $4,297
Tax Year 2022
Lot Size 10,000 Sqft
Acres 0.23
Property Description
Welcome home to this beauty sitting in the back of Strawberry Hills. Walking in you will notice the new vinyl flooring throughout the home. When you're walking upstairs into the kitchen, you'll be greeted with stainless steel appliances, (including a gas stove), and tons of cabinet space. Continue walking through and be greeted by the open dining room and living space that have been freshly painted. When you venture down the hallway you have three large bedrooms, (One being the Primary) and two full bathrooms. The primary bedroom has a sizeable walk-in closet, a walk-in shower, dual vanities, and a nice size tub. When you walk back down the hallway and go downstairs you are greeted with a secondary living space, two additional bedrooms and 1 full bathroom, and laundry room. When you wander through the secondary living space, go through the sliding doors out onto a freshly painted deck that leads back to the woods. This home is waiting for its new owner, so schedule a tour today!
Location
State MD
County Charles
Zoning R
Rooms
Basement Full
Main Level Bedrooms 3
Interior
Interior Features Combination Kitchen/Dining, Combination Dining/Living, Walk-in Closet(s)
Hot Water Electric
Heating Heat Pump(s)
Cooling Central A/C
Fireplaces Number 1
Fireplace Y
Heat Source Natural Gas
Laundry Basement
Exterior
Parking Features Garage - Front Entry
Garage Spaces 1.0
Water Access N
Roof Type Shingle
Accessibility Other
Attached Garage 1
Total Parking Spaces 1
Garage Y
Building
Story 1
Foundation Other
Sewer Public Sewer
Water Public
Architectural Style Split Foyer
Level or Stories 1
Additional Building Above Grade, Below Grade
Structure Type Dry Wall
New Construction N
Schools
School District Charles County Public Schools
Others
Pets Allowed Y
Senior Community No
Tax ID 0907061609
Ownership Fee Simple
SqFt Source Estimated
Security Features Carbon Monoxide Detector(s),Main Entrance Lock,Smoke Detector
Acceptable Financing Negotiable
Horse Property N
Listing Terms Negotiable
Financing Negotiable
Special Listing Condition Standard
Pets Allowed Case by Case Basis
Read Less
Want to know what your home might be worth? Contact us for a FREE valuation!

Our team is ready to help you sell your home for the highest possible price ASAP

Bought with Ama-Selina Tchume • KW Metro Center





