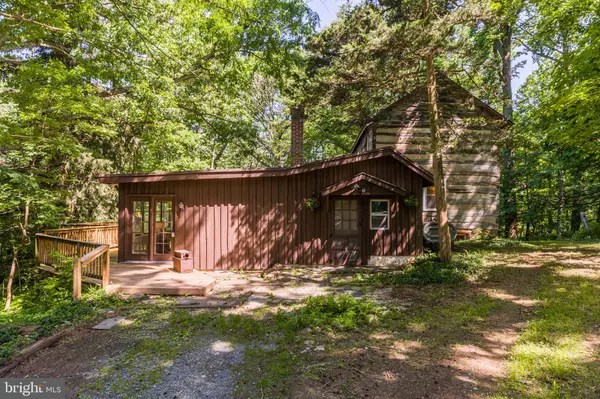$425,000
$450,000
5.6%For more information regarding the value of a property, please contact us for a free consultation.
8600 STEVENSON RD Stevenson, MD 21153
3 Beds
2 Baths
2,522 SqFt
Key Details
Sold Price $425,000
Property Type Single Family Home
Listing Status Sold
Purchase Type For Sale
Square Footage 2,522 sqft
Price per Sqft $168
Subdivision Stevenson
MLS Listing ID MDBC2039806
Sold Date 12/15/22
Style Log Home,Other,Cabin/Lodge
Bedrooms 3
Full Baths 2
HOA Y/N N
Abv Grd Liv Area 2,522
Originating Board BRIGHT
Year Built 1800
Annual Tax Amount $3,386
Tax Year 2022
Lot Size 2.060 Acres
Acres 2.06
Lot Dimensions 5.00 x
Property Description
********MAJOR PRICE IMPROVEMENT******** Welcome to 8600 Stevenson Road, not just a home but a 2-acre private oasis nestled in a mature forest with a small creek running out back. This unique gem was built by a Dutch captain in the late 1790s. Then during the Civil War, the log cabin was a post house for Fort Garrison. This home boasts over 2500 square feet, 3 spacious bedrooms, and 2 full baths and is energy-efficient year-round. An addition was added to the original log cabin structure 1970s and further renovations were done in the early 2000s. Enjoy your morning coffee on the generous veranda with resort-like views of the surrounding forest. Just minutes to 695, the Shops at Quarry Lake and all the conveniences of Pikesville. This is a nature lover's home with a natural interior that embraces the beauty of the woods. Once you arrive you won't believe that you are only 1.1 miles from 695. Fireplaces convey AS-IS.
Location
State MD
County Baltimore
Zoning R
Rooms
Other Rooms Living Room, Sitting Room, Bedroom 2, Bedroom 3, Kitchen, Basement, Bedroom 1, Study, Laundry, Bathroom 1, Bathroom 2
Basement Interior Access, Unfinished
Main Level Bedrooms 2
Interior
Hot Water Electric
Heating Baseboard - Hot Water
Cooling Window Unit(s)
Fireplaces Number 2
Fireplaces Type Brick, Flue for Stove
Equipment Dishwasher, Refrigerator, Dryer, Stove, Water Heater
Fireplace Y
Appliance Dishwasher, Refrigerator, Dryer, Stove, Water Heater
Heat Source Oil
Laundry Main Floor, Washer In Unit, Dryer In Unit
Exterior
Garage Spaces 5.0
Water Access Y
Accessibility None
Total Parking Spaces 5
Garage N
Building
Story 3
Sewer Private Septic Tank
Water Well
Architectural Style Log Home, Other, Cabin/Lodge
Level or Stories 3
Additional Building Above Grade, Below Grade
New Construction N
Schools
Elementary Schools Fort Garrison
Middle Schools Pikesville
High Schools Pikesville
School District Baltimore County Public Schools
Others
Pets Allowed Y
Senior Community No
Tax ID 04030301036330
Ownership Fee Simple
SqFt Source Assessor
Acceptable Financing Conventional, Cash
Listing Terms Conventional, Cash
Financing Conventional,Cash
Special Listing Condition Standard
Pets Allowed Case by Case Basis
Read Less
Want to know what your home might be worth? Contact us for a FREE valuation!

Our team is ready to help you sell your home for the highest possible price ASAP

Bought with Michelle D Sandridge • Cummings & Co. Realtors





