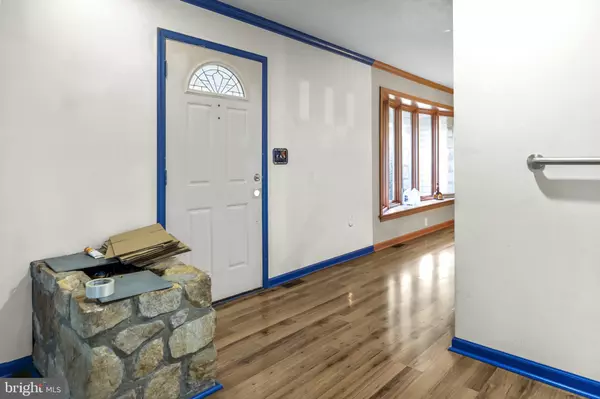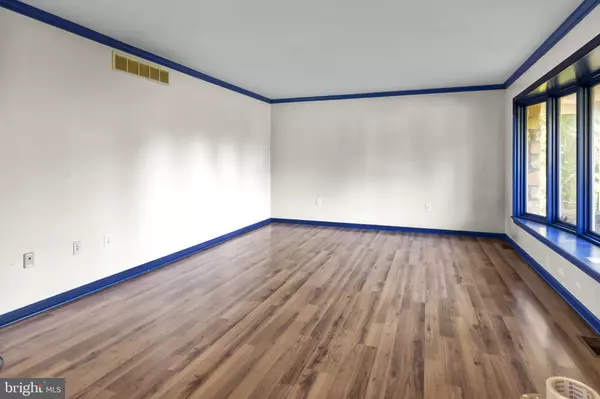$415,000
$459,900
9.8%For more information regarding the value of a property, please contact us for a free consultation.
1308 TOWNSHP LINE RD Chalfont, PA 18914
4 Beds
3 Baths
2,401 SqFt
Key Details
Sold Price $415,000
Property Type Single Family Home
Sub Type Detached
Listing Status Sold
Purchase Type For Sale
Square Footage 2,401 sqft
Price per Sqft $172
Subdivision 100 Acre Woods
MLS Listing ID PABU2034944
Sold Date 12/20/22
Style Colonial
Bedrooms 4
Full Baths 2
Half Baths 1
HOA Y/N N
Abv Grd Liv Area 2,401
Originating Board BRIGHT
Year Built 1970
Annual Tax Amount $6,371
Tax Year 2022
Lot Size 1.330 Acres
Acres 1.33
Lot Dimensions 192 x 305 x 311 x 180
Property Description
This colonial style home located in beautiful Hilltown Township. This home features four second level bedrooms with two full baths and a spacious main level with one half bath. The main level layout provides great flow as you move from room to room. Enter into a foyer area where you will be greeted with updated flooring and a coat closet. To the right of the foyer is a spacious living room with a large bow window to brighten the space. To the left is a formal dining room with space to handle the large table and hutch where entertaining and formal gathers can be enjoyed. The dining room opens to the kitchen that offers views of the backyard setting. The kitchen provides plenty of cabinetry and a large center island, both topped with a stylish granite. A convenient laundry room is located off the kitchen and provides access to the two car garage and outside access. The family room offers a great space to enjoy and is highlighted by a wood burning fire place and separate wood burning stove. A sliding glass doors from the family room leads out to the rear covered back porch for outdoor entertainment and views of the wooded back yard. Completing the main level is a hall bathroom. Heading upstairs you will find the primary bedroom with walk-in closet and a full bath. Three additional bedrooms, each with ample closet space and a full hall bath to service these room completes the second level. There is also two attics one located upstairs of the home and one in the garage for all your storage needs. Located close to shopping, entertainment, major travel routes.
Location
State PA
County Bucks
Area Hilltown Twp (10115)
Zoning RR
Rooms
Other Rooms Living Room, Dining Room, Primary Bedroom, Bedroom 2, Bedroom 3, Bedroom 4, Kitchen, Family Room, Laundry, Other, Bathroom 2, Primary Bathroom, Half Bath
Basement Unfinished
Interior
Hot Water Electric
Heating Heat Pump(s)
Cooling Central A/C
Fireplaces Number 2
Fireplace Y
Heat Source Electric
Laundry Main Floor
Exterior
Parking Features Garage - Front Entry, Garage Door Opener, Inside Access
Garage Spaces 4.0
Water Access N
Accessibility None
Attached Garage 2
Total Parking Spaces 4
Garage Y
Building
Story 2
Foundation Block
Sewer On Site Septic
Water Well
Architectural Style Colonial
Level or Stories 2
Additional Building Above Grade, Below Grade
New Construction N
Schools
Elementary Schools Grasse
Middle Schools Central
High Schools Pennrdige
School District Pennridge
Others
Senior Community No
Tax ID 15-034-064-006
Ownership Fee Simple
SqFt Source Assessor
Special Listing Condition Standard
Read Less
Want to know what your home might be worth? Contact us for a FREE valuation!

Our team is ready to help you sell your home for the highest possible price ASAP

Bought with Lori L DiFerdinando • Compass RE





