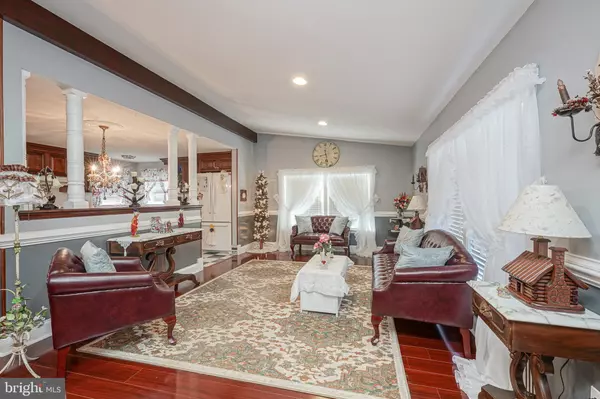$155,900
$155,900
For more information regarding the value of a property, please contact us for a free consultation.
26 HAZELTOP DR Sicklerville, NJ 08081
2 Beds
2 Baths
1,300 SqFt
Key Details
Sold Price $155,900
Property Type Manufactured Home
Sub Type Manufactured
Listing Status Sold
Purchase Type For Sale
Square Footage 1,300 sqft
Price per Sqft $119
Subdivision Shenandoah Village
MLS Listing ID NJCD2039350
Sold Date 12/28/22
Style Ranch/Rambler
Bedrooms 2
Full Baths 2
HOA Y/N Y
Abv Grd Liv Area 1,300
Originating Board BRIGHT
Land Lease Amount 749.0
Land Lease Frequency Monthly
Year Built 1999
Tax Year 2022
Property Description
Completely remodeled from top to bottom! Everything is done for you. This 2 bedroom 2 bath one floor home located in peaceful Shenandoah Village features a large open eat in kitchen with cherry wood cabinets, quartz counter tops, stained glass inlays, large living room with cherry floors, dining area with French doors leading to the all season room. The main bedroom is huge with its own private bath with clawfoot tub and linen closet. The second bedroom is large with plenty of closet space serviced by the modern full hall bathroom with tiled shower/tub and newer fixtures. There is also a laundry room with a full size washer and dryer. Other updates and amenities include: Replacement windows, front trex deck, 2 sheds double driveway, large back yard backing to the woods, Clubhouse and Pool!
Location
State NJ
County Camden
Area Gloucester Twp (20415)
Zoning RES
Rooms
Main Level Bedrooms 2
Interior
Interior Features Dining Area, Family Room Off Kitchen, Floor Plan - Open, Formal/Separate Dining Room, Kitchen - Eat-In, Primary Bath(s), Stain/Lead Glass, Tub Shower, Upgraded Countertops, Wood Floors
Hot Water Electric
Heating Forced Air
Cooling Central A/C
Flooring Engineered Wood
Window Features Replacement
Heat Source Natural Gas
Laundry Has Laundry, Main Floor, Dryer In Unit, Washer In Unit
Exterior
Garage Spaces 2.0
Water Access N
Accessibility None
Total Parking Spaces 2
Garage N
Building
Story 1
Sewer Public Sewer
Water Public
Architectural Style Ranch/Rambler
Level or Stories 1
Additional Building Above Grade
Structure Type Dry Wall
New Construction N
Schools
School District Gloucester Township Public Schools
Others
Pets Allowed Y
Senior Community Yes
Age Restriction 55
Tax ID NO TAX RECORD
Ownership Land Lease
SqFt Source Estimated
Special Listing Condition Standard
Pets Allowed Size/Weight Restriction
Read Less
Want to know what your home might be worth? Contact us for a FREE valuation!

Our team is ready to help you sell your home for the highest possible price ASAP

Bought with Clare A Kenney • KingsGate Realty LLC





