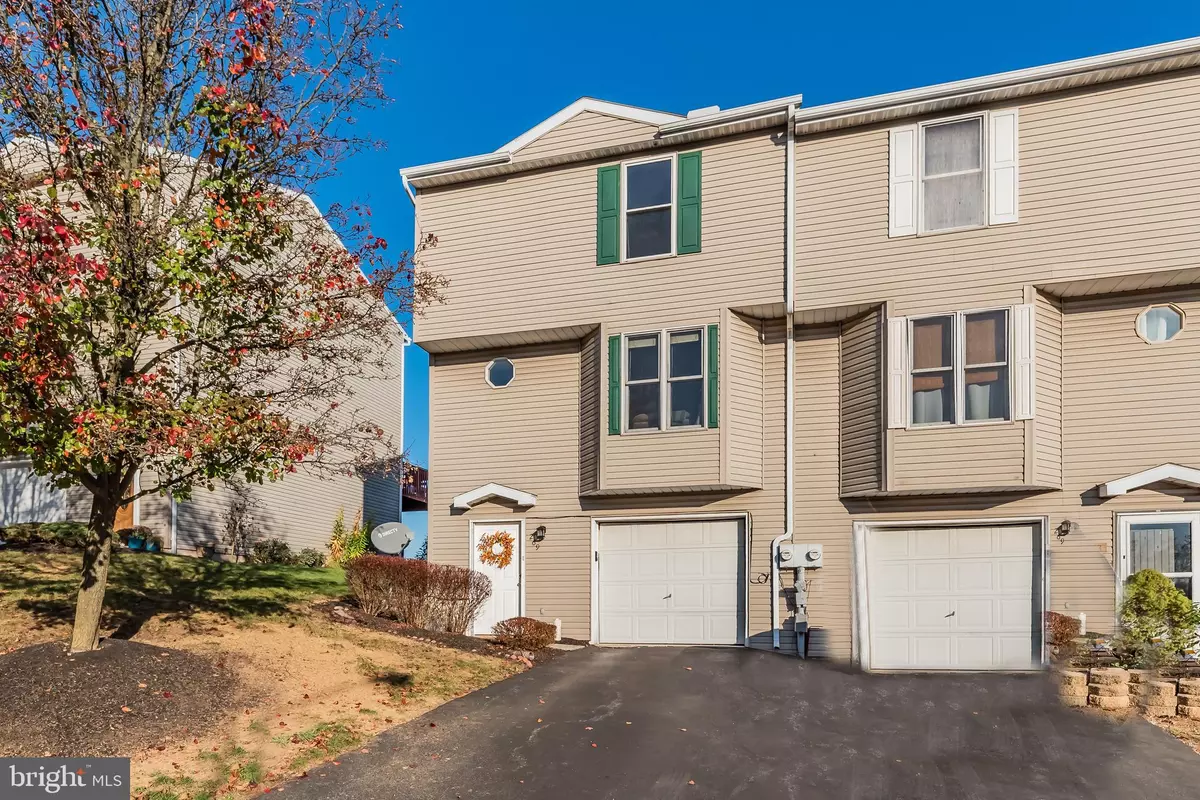$190,600
$200,000
4.7%For more information regarding the value of a property, please contact us for a free consultation.
269 CHARTWOOD DR Harrisburg, PA 17111
3 Beds
3 Baths
1,816 SqFt
Key Details
Sold Price $190,600
Property Type Townhouse
Sub Type End of Row/Townhouse
Listing Status Sold
Purchase Type For Sale
Square Footage 1,816 sqft
Price per Sqft $104
Subdivision Chartwood Manor
MLS Listing ID PADA2018578
Sold Date 12/29/22
Style Traditional
Bedrooms 3
Full Baths 2
Half Baths 1
HOA Fees $56/mo
HOA Y/N Y
Abv Grd Liv Area 1,336
Originating Board BRIGHT
Year Built 1994
Annual Tax Amount $2,556
Tax Year 2022
Lot Size 3,049 Sqft
Acres 0.07
Property Description
WELCOME HOME to 269 Chartwood Drive! This charming townhome has everything you need. Enjoy your morning coffee on your deck as you gaze out into the green space behind the home looking for the occasional deer. Or, stay inside and enjoy the natural light in the spacious family room on the main floor, Enjoy cooking in your kitchen, which offers loads of cabinet space, a pantry, and new flooring. Head upstairs to find all three bedrooms and two full bathrooms. The lower level features the large laundry room, a storage area, and a flex room that could easily be a gym, bedroom, or home office. You'll gain peace of mind in knowing that the roof was replaced in 2020 and the lawn maintenance and most snow removal is covered by the HOA. Don't wait, schedule your showing today!
***Multiple offers have been received. An offer deadline has been set for 7pm on Tuesday, 11/15/22.***
Location
State PA
County Dauphin
Area Swatara Twp (14063)
Zoning RESIDENTIAL
Rooms
Other Rooms Laundry
Basement Partial, Fully Finished, Walkout Level
Interior
Interior Features Carpet, Ceiling Fan(s), Pantry
Hot Water Electric
Heating Heat Pump(s)
Cooling Central A/C
Equipment Dishwasher
Appliance Dishwasher
Heat Source Electric
Exterior
Parking Features Garage - Front Entry, Garage Door Opener
Garage Spaces 1.0
Water Access N
Accessibility None
Attached Garage 1
Total Parking Spaces 1
Garage Y
Building
Story 2
Foundation Slab
Sewer Public Sewer
Water Public
Architectural Style Traditional
Level or Stories 2
Additional Building Above Grade, Below Grade
New Construction N
Schools
High Schools Central Dauphin East
School District Central Dauphin
Others
HOA Fee Include Common Area Maintenance,Lawn Maintenance,Snow Removal
Senior Community No
Tax ID 63-079-124-000-0000
Ownership Fee Simple
SqFt Source Assessor
Acceptable Financing Cash, Conventional, FHA, VA
Listing Terms Cash, Conventional, FHA, VA
Financing Cash,Conventional,FHA,VA
Special Listing Condition Standard
Read Less
Want to know what your home might be worth? Contact us for a FREE valuation!

Our team is ready to help you sell your home for the highest possible price ASAP

Bought with Yadhu Dhital • Iron Valley Real Estate of Central PA





