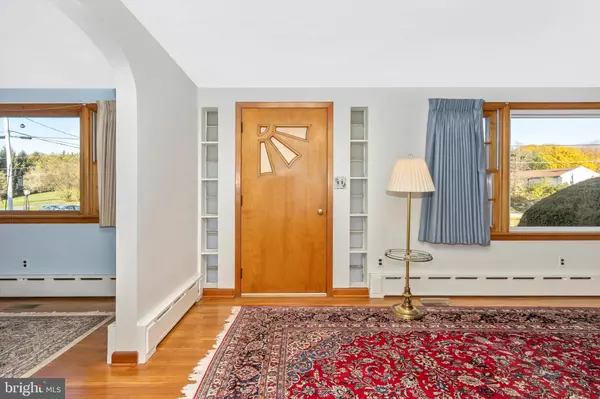$320,000
$304,900
5.0%For more information regarding the value of a property, please contact us for a free consultation.
2515 BACHMAN VALLEY RD Manchester, MD 21102
3 Beds
1 Bath
1,426 SqFt
Key Details
Sold Price $320,000
Property Type Single Family Home
Sub Type Detached
Listing Status Sold
Purchase Type For Sale
Square Footage 1,426 sqft
Price per Sqft $224
Subdivision None Available
MLS Listing ID MDCR2003680
Sold Date 01/10/22
Style Ranch/Rambler
Bedrooms 3
Full Baths 1
HOA Y/N N
Abv Grd Liv Area 1,426
Originating Board BRIGHT
Year Built 1957
Annual Tax Amount $2,411
Tax Year 2021
Lot Size 0.670 Acres
Acres 0.67
Property Description
THEY DON'T MAKE THEM LIKE THIS ANYMORE!!! ALL BRICK RANCHER WITH BREEZEWAY AND ATTACHED 2 CAR GARAGE ON LEVEL .67 ACRE LOT IN MANCHESTER. GLEAMING HARDWOOD FLOORS, EAT-IN KITCHEN AND SEPARATE FORMAL DINING ROOM. FORMAL LIVING ROOM HAS CHARMING STONE FIREPLACE. THREE GENEROUS SIZED BEDROOMS WITH FULL BATH COMPLETE THE FIRST FLOOR. WALK-UP ATTIC OFFERS ABUNDANT STORAGE SPACE. LOWER LEVEL IS READY FOR YOUR FINISHING TOUCH (BATHROOM HAS SINK AND SHOWER). BREEZEWAY OFF KITCHEN CONNECTS TO OVERSIZED 2 CAR GARAGE WITH AUTO OPENER. THIS HOUSE WILL MAKE YOU FEEL RIGHT AT HOME .....!!!!!
Location
State MD
County Carroll
Zoning R
Rooms
Basement Connecting Stairway, Full, Shelving, Space For Rooms, Unfinished
Main Level Bedrooms 3
Interior
Interior Features Attic, Ceiling Fan(s), Entry Level Bedroom, Floor Plan - Traditional, Formal/Separate Dining Room, Kitchen - Eat-In, Kitchen - Table Space, Window Treatments, Wood Floors
Hot Water Oil
Heating Baseboard - Hot Water, Central, Heat Pump - Oil BackUp, Heat Pump(s)
Cooling Ceiling Fan(s), Heat Pump(s), Central A/C
Fireplaces Number 1
Fireplaces Type Screen
Equipment Cooktop, Dryer - Electric, Exhaust Fan, Oven - Wall, Refrigerator, Washer
Fireplace Y
Window Features Screens,Storm
Appliance Cooktop, Dryer - Electric, Exhaust Fan, Oven - Wall, Refrigerator, Washer
Heat Source Oil, Electric
Laundry Lower Floor
Exterior
Exterior Feature Breezeway
Parking Features Garage - Front Entry, Garage Door Opener
Garage Spaces 2.0
Water Access N
Accessibility Level Entry - Main
Porch Breezeway
Attached Garage 2
Total Parking Spaces 2
Garage Y
Building
Lot Description Landscaping, Level
Story 2
Foundation Block
Sewer Septic Exists
Water Well
Architectural Style Ranch/Rambler
Level or Stories 2
Additional Building Above Grade
Structure Type Dry Wall
New Construction N
Schools
School District Carroll County Public Schools
Others
Pets Allowed N
Senior Community No
Tax ID 0706007953
Ownership Fee Simple
SqFt Source Estimated
Security Features Smoke Detector
Acceptable Financing Cash, FHA, VA, Conventional
Horse Property N
Listing Terms Cash, FHA, VA, Conventional
Financing Cash,FHA,VA,Conventional
Special Listing Condition Standard
Read Less
Want to know what your home might be worth? Contact us for a FREE valuation!

Our team is ready to help you sell your home for the highest possible price ASAP

Bought with Barb Herndon • The Cornerstone Agency, LLC





