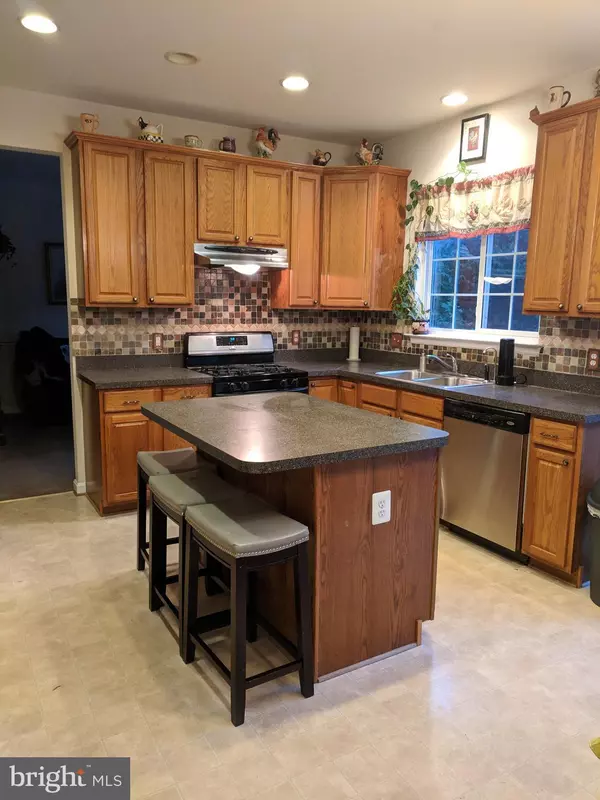$450,000
$450,000
For more information regarding the value of a property, please contact us for a free consultation.
5321 GUNSTON HALL DR Woodbridge, VA 22193
5 Beds
4 Baths
3,651 SqFt
Key Details
Sold Price $450,000
Property Type Single Family Home
Sub Type Detached
Listing Status Sold
Purchase Type For Sale
Square Footage 3,651 sqft
Price per Sqft $123
Subdivision Ashland
MLS Listing ID VAPW435614
Sold Date 05/04/20
Style Colonial
Bedrooms 5
Full Baths 3
Half Baths 1
HOA Fees $80/mo
HOA Y/N Y
Abv Grd Liv Area 2,604
Originating Board BRIGHT
Year Built 2004
Annual Tax Amount $5,995
Tax Year 2020
Lot Size 6,059 Sqft
Acres 0.14
Property Description
This wonderful 5 bed/ 3.5 bath house in sought after Ashland will go quickly *** Good condition + Great Value *** Fully Finished basement has: 5th bedroom, 1 Full Bath, 2nd Laundry Room, Theater Room & separate Recreation Area *** Spacious 2 Car Garage has extra space for storage *** Large attic space areas over the garage has been converted into hidden finished bonus rooms that are accessible from 2 bedrooms *** You'll have quick access to shopping, commuter lots & I95 + the house backs up to the highly regarded Forest Park High School fields
Location
State VA
County Prince William
Zoning R6
Rooms
Basement Full, Fully Finished, Connecting Stairway, Rear Entrance, Walkout Level, Walkout Stairs
Interior
Interior Features Formal/Separate Dining Room, Breakfast Area, Kitchen - Island
Hot Water Natural Gas
Heating Forced Air
Cooling Central A/C
Fireplaces Number 1
Equipment Dishwasher, Disposal, Dryer, Stove, Washer
Fireplace Y
Appliance Dishwasher, Disposal, Dryer, Stove, Washer
Heat Source Natural Gas
Laundry Basement, Main Floor
Exterior
Parking Features Garage - Front Entry
Garage Spaces 2.0
Fence Partially
Amenities Available Basketball Courts, Club House, Exercise Room, Jog/Walk Path, Pool - Outdoor, Tennis Courts, Tot Lots/Playground
Water Access N
View Trees/Woods
Accessibility None
Attached Garage 2
Total Parking Spaces 2
Garage Y
Building
Story 3+
Sewer Public Sewer
Water Public
Architectural Style Colonial
Level or Stories 3+
Additional Building Above Grade, Below Grade
New Construction N
Schools
Elementary Schools Ashland
Middle Schools Benton
High Schools Forest Park
School District Prince William County Public Schools
Others
HOA Fee Include Trash,Snow Removal,Common Area Maintenance
Senior Community No
Tax ID 8090-79-0465
Ownership Fee Simple
SqFt Source Assessor
Acceptable Financing FHA, Conventional, Cash, VA, VHDA
Horse Property N
Listing Terms FHA, Conventional, Cash, VA, VHDA
Financing FHA,Conventional,Cash,VA,VHDA
Special Listing Condition Short Sale
Read Less
Want to know what your home might be worth? Contact us for a FREE valuation!

Our team is ready to help you sell your home for the highest possible price ASAP

Bought with Gretchen L. Torres • EXP Realty, LLC


