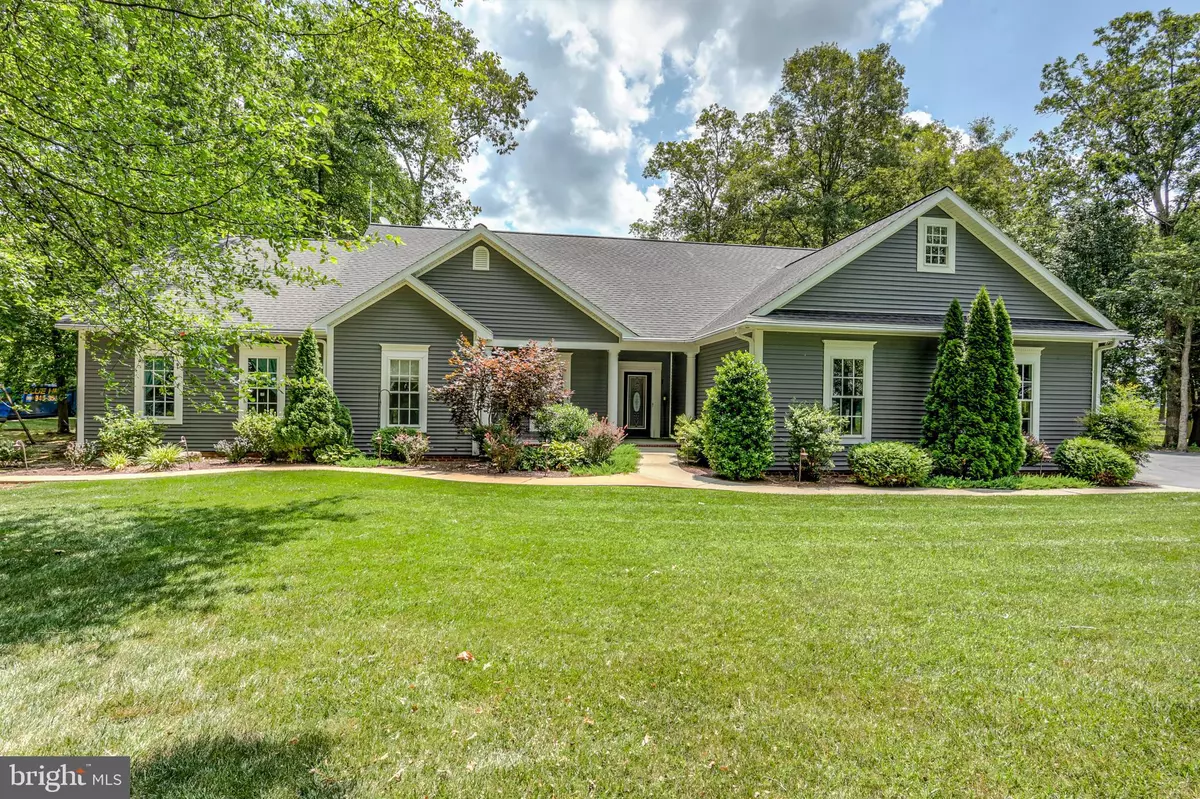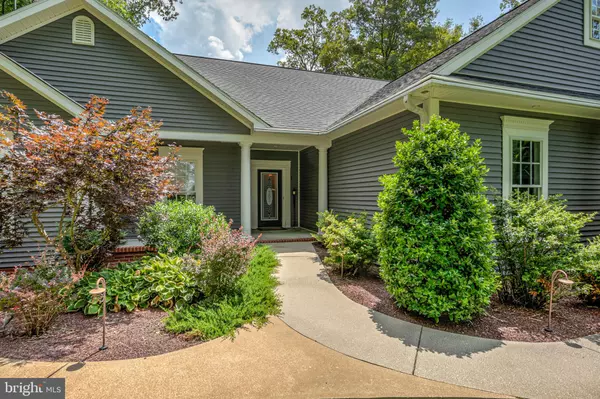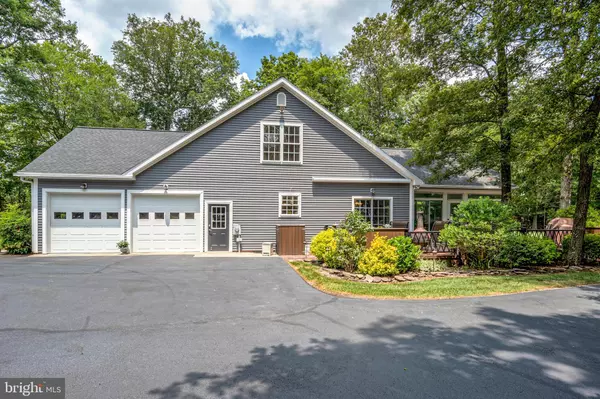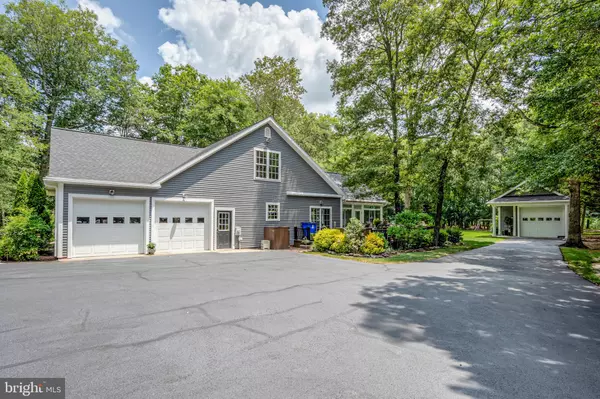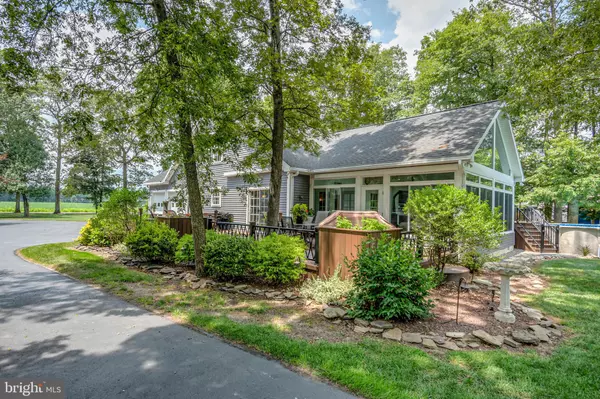$470,000
$489,000
3.9%For more information regarding the value of a property, please contact us for a free consultation.
14765 OWENS RD Greenwood, DE 19950
3 Beds
4 Baths
4,240 SqFt
Key Details
Sold Price $470,000
Property Type Single Family Home
Sub Type Detached
Listing Status Sold
Purchase Type For Sale
Square Footage 4,240 sqft
Price per Sqft $110
Subdivision Greenwood
MLS Listing ID DESU144048
Sold Date 03/06/20
Style Contemporary
Bedrooms 3
Full Baths 3
Half Baths 1
HOA Y/N N
Abv Grd Liv Area 4,240
Originating Board BRIGHT
Year Built 2000
Annual Tax Amount $1,858
Tax Year 2018
Lot Size 1.890 Acres
Acres 1.89
Property Description
Situated on nearly 2 acres in a private, idyllic setting encompassed by trees and lush landscaping, this contemporary-style home uniquely accents custom craftsmanship and masterful design. Upon entering the home, you are met with a warm welcome as hardwood flooring flows throughout the living room and into the beautifully upgraded eat-in kitchen. Boasting stainless steel appliances, sparkling granite counter tops, a custom tile back splash, and a 4-seat center island that doubles as a breakfast bar, the kitchen is guaranteed to inspire delicious home-cooked meals with the family for years to come. Just off the kitchen and through the french doors is a spacious 4-seasons room with vaulted ceilings, tons of beautiful natural lighting, and a fireplace, making it the ideal extra space to entertain guests or cozy up on a lazy Sunday afternoon. This sun room further leads out to a deck and spacious yard, sure to be the hot spot of countless summer barbecues and back yard football games. Originally featuring just 3 bedrooms, this home has undergone a stunning renovation to include 2 additional bonus rooms on the entry-level, including a master suite with a generous walk-in closet and custom tiled dual shower. Heads upstairs to discover the entire second floor expands into 3 bonus rooms that could easily be converted into a loft area, home office, game room, or upstairs apartment suite. This home also features an attached 2-car garage, in addition to a 1-car detached garage with a half bathroom. Encompassing over 4200 square feet, a possible 5 bonus rooms, 3 spacious bedrooms, and 3.5 bathrooms throughout, this property has everything you could want in a dream home, while still offering endless possibilities to include your unique style. Schedule your private tour today to experience all this property has to offer!
Location
State DE
County Sussex
Area Nanticoke Hundred (31011)
Zoning A
Rooms
Main Level Bedrooms 3
Interior
Interior Features Carpet, Ceiling Fan(s), Combination Kitchen/Dining, Entry Level Bedroom, Family Room Off Kitchen, Floor Plan - Open, Kitchen - Eat-In, Kitchen - Island, Primary Bath(s), Recessed Lighting, Sprinkler System, Upgraded Countertops, Walk-in Closet(s), Wood Floors
Hot Water Electric
Heating Forced Air
Cooling Central A/C
Flooring Ceramic Tile, Hardwood, Carpet
Fireplaces Number 2
Fireplaces Type Gas/Propane
Equipment Built-In Microwave, Dishwasher, Dryer, Refrigerator, Oven/Range - Electric, Stainless Steel Appliances, Washer, Water Heater
Fireplace Y
Appliance Built-In Microwave, Dishwasher, Dryer, Refrigerator, Oven/Range - Electric, Stainless Steel Appliances, Washer, Water Heater
Heat Source Natural Gas
Laundry Has Laundry, Main Floor
Exterior
Exterior Feature Deck(s), Enclosed, Porch(es)
Parking Features Built In, Inside Access
Garage Spaces 2.0
Pool Above Ground
Water Access N
Accessibility None
Porch Deck(s), Enclosed, Porch(es)
Attached Garage 2
Total Parking Spaces 2
Garage Y
Building
Story 2
Foundation Crawl Space
Sewer Gravity Sept Fld
Water Well
Architectural Style Contemporary
Level or Stories 2
Additional Building Above Grade
New Construction N
Schools
School District Woodbridge
Others
Senior Community No
Tax ID 430-12.00-12.00
Ownership Fee Simple
SqFt Source Estimated
Security Features Smoke Detector
Acceptable Financing Cash, Conventional, FHA, USDA, VA
Listing Terms Cash, Conventional, FHA, USDA, VA
Financing Cash,Conventional,FHA,USDA,VA
Special Listing Condition Standard
Read Less
Want to know what your home might be worth? Contact us for a FREE valuation!

Our team is ready to help you sell your home for the highest possible price ASAP

Bought with Kathleen Constance Lewis • The Parker Group

