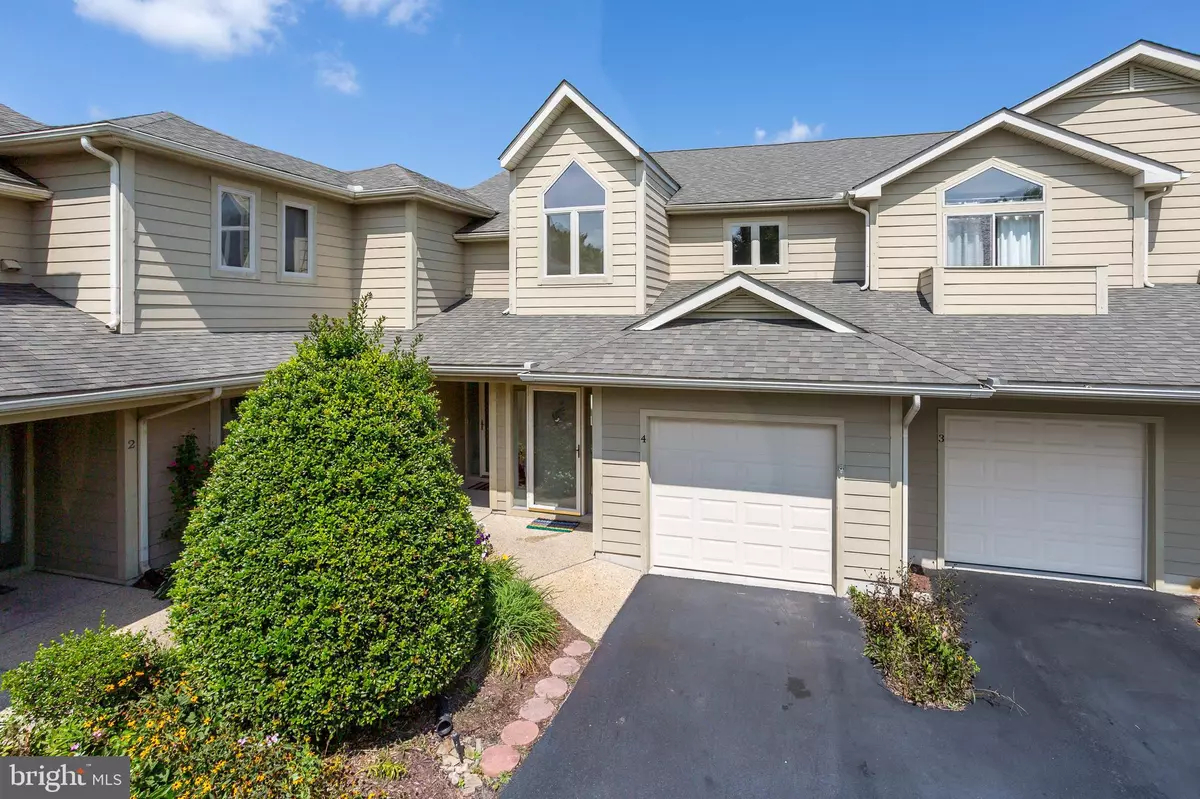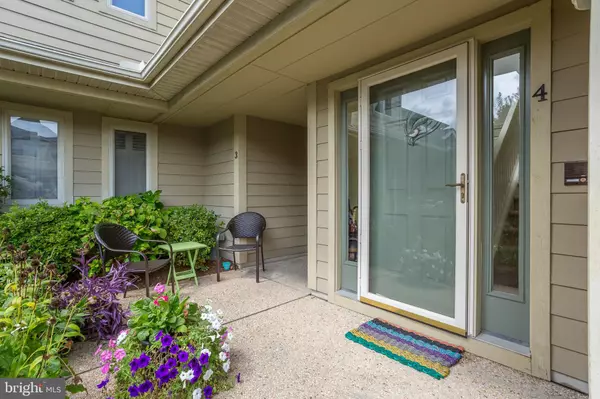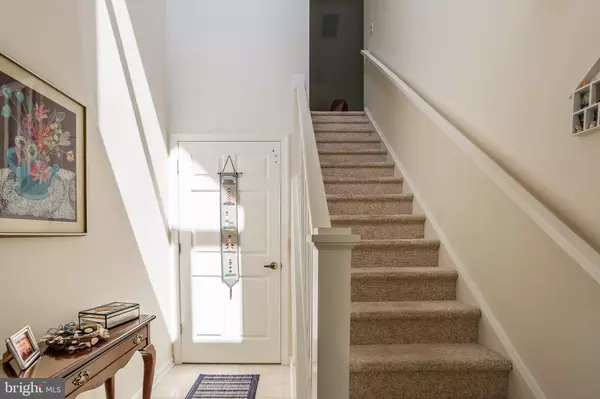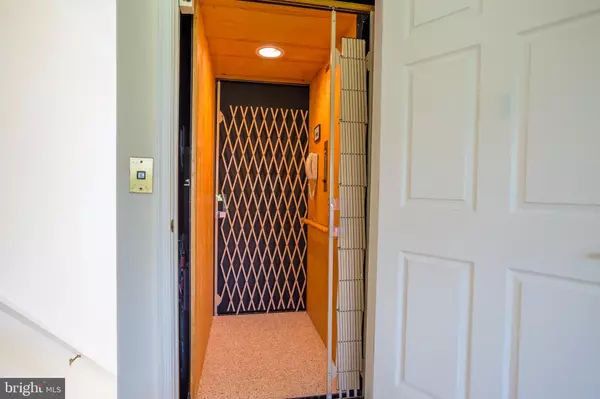$264,900
$264,900
For more information regarding the value of a property, please contact us for a free consultation.
18484 DRAYTON HALL RD #4 Lewes, DE 19958
3 Beds
2 Baths
1,699 SqFt
Key Details
Sold Price $264,900
Property Type Condo
Sub Type Condo/Co-op
Listing Status Sold
Purchase Type For Sale
Square Footage 1,699 sqft
Price per Sqft $155
Subdivision Plantations
MLS Listing ID DESU147180
Sold Date 01/29/20
Style Villa
Bedrooms 3
Full Baths 2
Condo Fees $740/qua
HOA Fees $59/qua
HOA Y/N Y
Abv Grd Liv Area 1,699
Originating Board BRIGHT
Year Built 2000
Property Description
PRIVATE ELEVATOR. Attached GARAGE. SUNROOM offering panoramic view of large aerated POND. Impeccably kept - Smoke Free since new. Seller is original owner. Abundant NATURAL LIGHT on two sides. Berber Carpeting. SHORT WALK to COMMUNITY SPORTS COMPLEX including indoor tennis courts, pool, meeting rooms and more. LOCATED 6 MINS. to RT ONE Outlets and Movies; 12 MINS. to DOWNTOWN LEWES; 15 MINS. to LEWES BEACH; 20 MINS. to REHOBOTH BEACH, Mature, well-maintained LANDSCAPING. HOA/COA fees cover road mtc., security gate, snow remvl, trash pickup, exterior bldg. mtc., lawn and landscape mtc., reserve funds
Location
State DE
County Sussex
Area Lewes Rehoboth Hundred (31009)
Zoning L
Direction West
Rooms
Main Level Bedrooms 3
Interior
Interior Features Carpet, Ceiling Fan(s), Dining Area, Elevator, Floor Plan - Open, Recessed Lighting, Tub Shower
Hot Water Tankless
Heating Forced Air
Cooling Central A/C
Equipment Built-In Microwave, Dishwasher, Icemaker, Refrigerator, Stove, Washer, Water Heater - Tankless
Window Features Energy Efficient,Insulated,Screens,Sliding
Appliance Built-In Microwave, Dishwasher, Icemaker, Refrigerator, Stove, Washer, Water Heater - Tankless
Heat Source Central
Exterior
Parking Features Garage - Front Entry, Garage Door Opener, Inside Access
Garage Spaces 1.0
Utilities Available Propane, Cable TV
Amenities Available Gated Community, Pool Mem Avail
Water Access N
View Pond
Roof Type Architectural Shingle
Accessibility Elevator, Thresholds <5/8\"
Attached Garage 1
Total Parking Spaces 1
Garage Y
Building
Story 2
Foundation Slab
Sewer Public Sewer
Water Public
Architectural Style Villa
Level or Stories 2
Additional Building Above Grade
Structure Type Dry Wall,Cathedral Ceilings
New Construction N
Schools
Elementary Schools Lewes
Middle Schools Beacon
High Schools Cape Henlopen
School District Cape Henlopen
Others
Pets Allowed Y
HOA Fee Include Lawn Maintenance,Management,Reserve Funds,Road Maintenance,Security Gate,Snow Removal,Other
Senior Community No
Tax ID NO TAX RECORD
Ownership Condominium
Security Features Intercom,Security Gate,Smoke Detector
Acceptable Financing Cash, Conventional, Negotiable
Listing Terms Cash, Conventional, Negotiable
Financing Cash,Conventional,Negotiable
Special Listing Condition Standard
Pets Allowed No Pet Restrictions
Read Less
Want to know what your home might be worth? Contact us for a FREE valuation!

Our team is ready to help you sell your home for the highest possible price ASAP

Bought with Michael Kogler • Long & Foster Real Estate, Inc.





