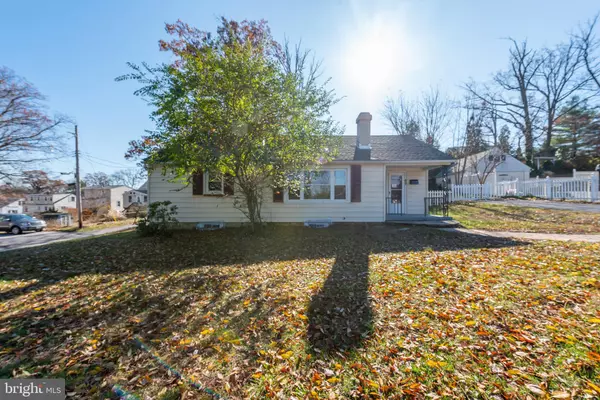$235,000
$237,500
1.1%For more information regarding the value of a property, please contact us for a free consultation.
69 CINDER RD Lutherville Timonium, MD 21093
2 Beds
1 Bath
946 SqFt
Key Details
Sold Price $235,000
Property Type Single Family Home
Sub Type Detached
Listing Status Sold
Purchase Type For Sale
Square Footage 946 sqft
Price per Sqft $248
Subdivision Yorkshire
MLS Listing ID MDBC479228
Sold Date 02/21/20
Style Ranch/Rambler
Bedrooms 2
Full Baths 1
HOA Y/N N
Abv Grd Liv Area 946
Originating Board BRIGHT
Year Built 1952
Annual Tax Amount $3,123
Tax Year 2019
Lot Size 10,556 Sqft
Acres 0.24
Lot Dimensions 1.00 x
Property Description
Nothing spared rehab in Yorkshire Haverford! Huge corner lot location with a multi car driveway, rear fence and mature trees shadowing a large composite deck. So much to love here. Enter into the foyer and walk past a wood burning fireplace and a panoramic living room view. Brand new kitchen and bath including flooring, appliances, trim, cabinets, counters and more. There is a full size basement that could be used for additional living area. "Brand new" is the theme here including HVAC & roof! The entire community shows pride of ownership with tidy streets, lush greenery and an abundance of shopping, parks and attractions. All a quick jaunt off the Baltimore Beltway yet super close to Loch Raven Reservoir. Buyer to determine if ground rent exists, seller will not redeem.
Location
State MD
County Baltimore
Zoning RES
Rooms
Other Rooms Living Room, Dining Room, Primary Bedroom, Bedroom 2, Foyer
Basement Connecting Stairway, Daylight, Partial, Full, Interior Access, Poured Concrete, Space For Rooms, Unfinished, Walkout Stairs, Windows
Main Level Bedrooms 2
Interior
Interior Features Attic, Carpet, Kitchen - Eat-In, Recessed Lighting, Tub Shower
Hot Water Natural Gas
Heating Forced Air
Cooling Central A/C
Flooring Carpet, Vinyl
Fireplaces Number 1
Fireplaces Type Corner, Double Sided, Screen, Wood
Equipment Dishwasher, Disposal, Oven - Single, Oven/Range - Gas, Stove, Washer/Dryer Hookups Only, Water Heater
Furnishings No
Fireplace Y
Window Features Double Pane,Insulated,Replacement,Screens,Vinyl Clad
Appliance Dishwasher, Disposal, Oven - Single, Oven/Range - Gas, Stove, Washer/Dryer Hookups Only, Water Heater
Heat Source Natural Gas
Laundry Hookup, Lower Floor
Exterior
Fence Rear, Vinyl
Water Access N
View Street
Roof Type Asphalt,Shingle
Street Surface Access - On Grade,Approved,Black Top,Paved
Accessibility None
Road Frontage Public
Garage N
Building
Lot Description Backs to Trees, Corner, Front Yard, Rear Yard, SideYard(s)
Story 2
Foundation Crawl Space
Sewer Public Sewer
Water Public
Architectural Style Ranch/Rambler
Level or Stories 2
Additional Building Above Grade, Below Grade
Structure Type Dry Wall
New Construction N
Schools
Elementary Schools Timonium
Middle Schools Ridgely
High Schools Dulaney
School District Baltimore County Public Schools
Others
Senior Community No
Tax ID 04080804035970
Ownership Ground Rent
SqFt Source Assessor
Security Features Main Entrance Lock,Smoke Detector
Acceptable Financing Cash, Conventional, FHA, FHA 203(b), FHA 203(k), Negotiable, Private, VA
Horse Property N
Listing Terms Cash, Conventional, FHA, FHA 203(b), FHA 203(k), Negotiable, Private, VA
Financing Cash,Conventional,FHA,FHA 203(b),FHA 203(k),Negotiable,Private,VA
Special Listing Condition REO (Real Estate Owned)
Read Less
Want to know what your home might be worth? Contact us for a FREE valuation!

Our team is ready to help you sell your home for the highest possible price ASAP

Bought with Christina Thompson • Coldwell Banker Realty





