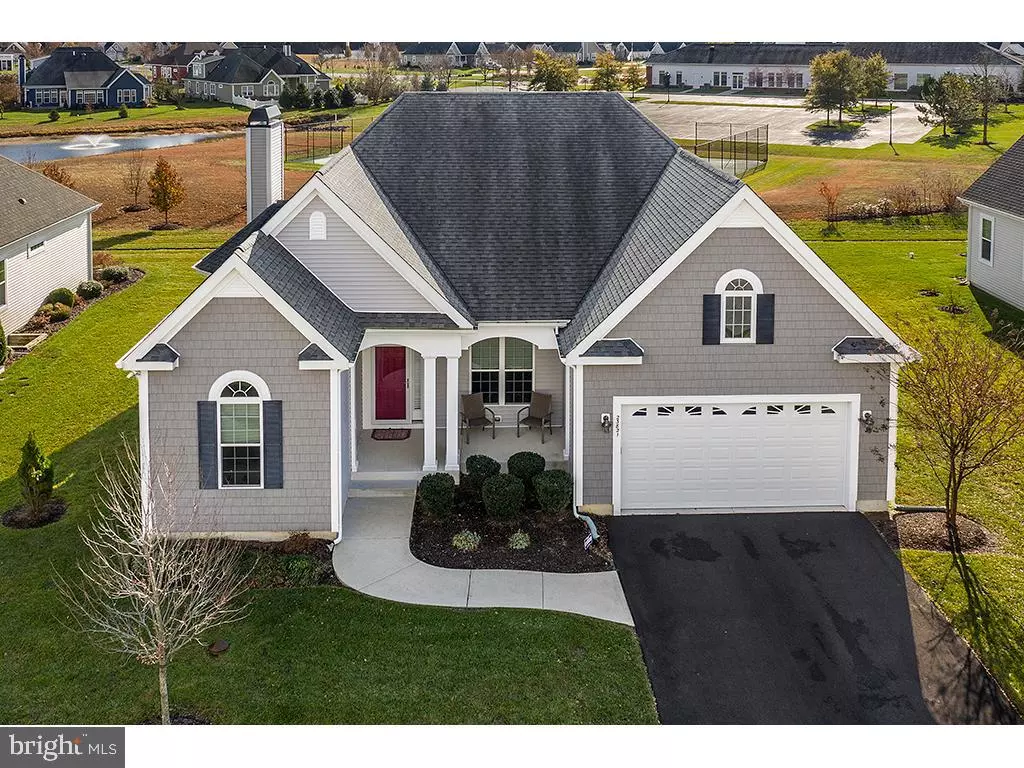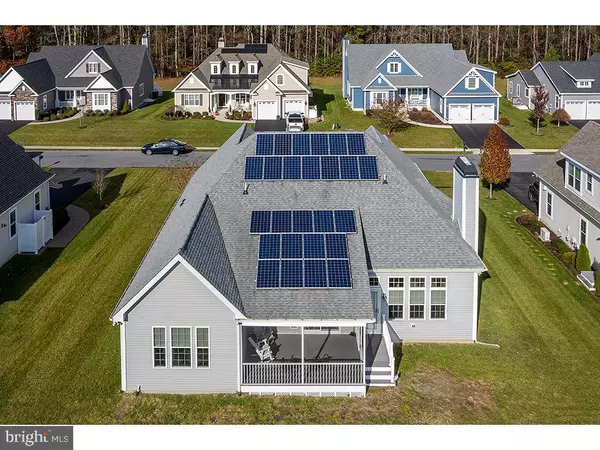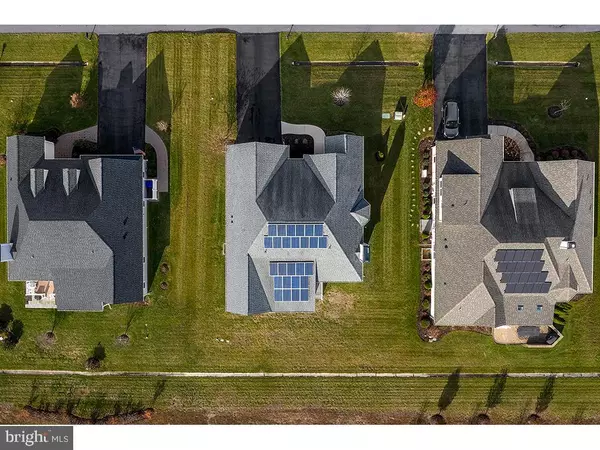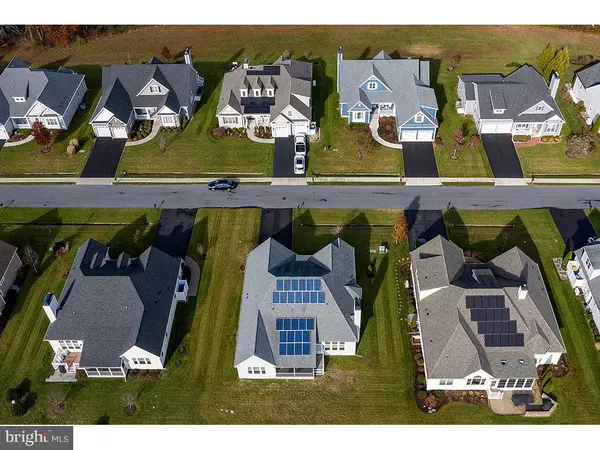$460,000
$474,000
3.0%For more information regarding the value of a property, please contact us for a free consultation.
23821 SAMUEL ADAMS CIR Millsboro, DE 19966
2 Beds
2 Baths
2,036 SqFt
Key Details
Sold Price $460,000
Property Type Single Family Home
Sub Type Detached
Listing Status Sold
Purchase Type For Sale
Square Footage 2,036 sqft
Price per Sqft $225
Subdivision Independence
MLS Listing ID DESU152214
Sold Date 11/30/20
Style Ranch/Rambler
Bedrooms 2
Full Baths 2
HOA Fees $330/ann
HOA Y/N Y
Abv Grd Liv Area 2,036
Originating Board BRIGHT
Year Built 2011
Annual Tax Amount $1,408
Tax Year 2019
Lot Size 10,019 Sqft
Acres 0.23
Lot Dimensions 85.00 x 120.00
Property Description
Wow! Imagine no electric or HVAC billing. Welcome to this preferred model, Revere, with both Solar Panels and a Geo-thermal installed system. This like new home was purchased for retirement but never lived in, used as the owner's beach house for several years and only occupied several weekends a year. Do not wait to build, this move in ready home has all the extras and upgrades wanted by today's savvy buyer.(Great room ,MBR, and garage bump outs. Upgraded insulation package. Crown molding upgraded flooring) Enjoy and entertain in the open floor plan. Welcome guests to stay in oversized bedrooms and an office that can easily be converted back to a third bedroom. Offering a huge screened porch overlooking the club house and tennis courts. No homes or construction behind you. Whole yard irrigation system guarantees a beautiful lawn all year long. The home is alarmed to offer security and safety. This is a rare opportunity for age-qualified buyers to live in an amenity rich resort style community offering all the conveniences and services that provide you the time and freedom to do what you wish. Visit now and make this your dream home.
Location
State DE
County Sussex
Area Indian River Hundred (31008)
Zoning AR-1
Rooms
Other Rooms Dining Room, Primary Bedroom, Kitchen, Family Room, Den, Breakfast Room, Great Room, Laundry, Office, Bathroom 1, Primary Bathroom, Full Bath, Screened Porch
Main Level Bedrooms 2
Interior
Interior Features Breakfast Area, Built-Ins, Carpet, Ceiling Fan(s), Chair Railings, Crown Moldings, Dining Area, Entry Level Bedroom, Family Room Off Kitchen, Floor Plan - Open, Kitchen - Gourmet, Kitchen - Island, Primary Bath(s), Pantry, Stall Shower, Tub Shower, Upgraded Countertops, Walk-in Closet(s), Wood Floors
Hot Water Electric
Heating Forced Air
Cooling Central A/C
Flooring Hardwood, Carpet, Tile/Brick
Fireplaces Number 1
Fireplaces Type Gas/Propane
Equipment Built-In Microwave, Cooktop, Dishwasher, Disposal, Dryer - Electric, Exhaust Fan, Oven - Double, Oven - Self Cleaning, Oven - Wall, Refrigerator, Stainless Steel Appliances, Washer, Washer - Front Loading, Water Heater
Furnishings No
Fireplace Y
Appliance Built-In Microwave, Cooktop, Dishwasher, Disposal, Dryer - Electric, Exhaust Fan, Oven - Double, Oven - Self Cleaning, Oven - Wall, Refrigerator, Stainless Steel Appliances, Washer, Washer - Front Loading, Water Heater
Heat Source Electric
Laundry Main Floor
Exterior
Parking Features Garage - Front Entry, Garage Door Opener
Garage Spaces 2.0
Amenities Available Billiard Room, Club House, Exercise Room, Fitness Center, Game Room, Jog/Walk Path, Library, Meeting Room, Pool - Indoor, Pool - Outdoor, Retirement Community, Tennis Courts
Water Access N
View Panoramic
Roof Type Architectural Shingle
Accessibility 2+ Access Exits
Attached Garage 2
Total Parking Spaces 2
Garage Y
Building
Story 1
Sewer Public Sewer
Water Community
Architectural Style Ranch/Rambler
Level or Stories 1
Additional Building Above Grade, Below Grade
Structure Type Dry Wall
New Construction N
Schools
School District Cape Henlopen
Others
Pets Allowed Y
HOA Fee Include Lawn Maintenance,Pool(s),Recreation Facility,Road Maintenance,Snow Removal,Trash
Senior Community Yes
Age Restriction 55
Tax ID 234-16.00-498.00
Ownership Fee Simple
SqFt Source Assessor
Acceptable Financing Cash, Conventional, VA
Horse Property N
Listing Terms Cash, Conventional, VA
Financing Cash,Conventional,VA
Special Listing Condition Standard
Pets Allowed No Pet Restrictions
Read Less
Want to know what your home might be worth? Contact us for a FREE valuation!

Our team is ready to help you sell your home for the highest possible price ASAP

Bought with Alfred Willis • Active Adults Realty





