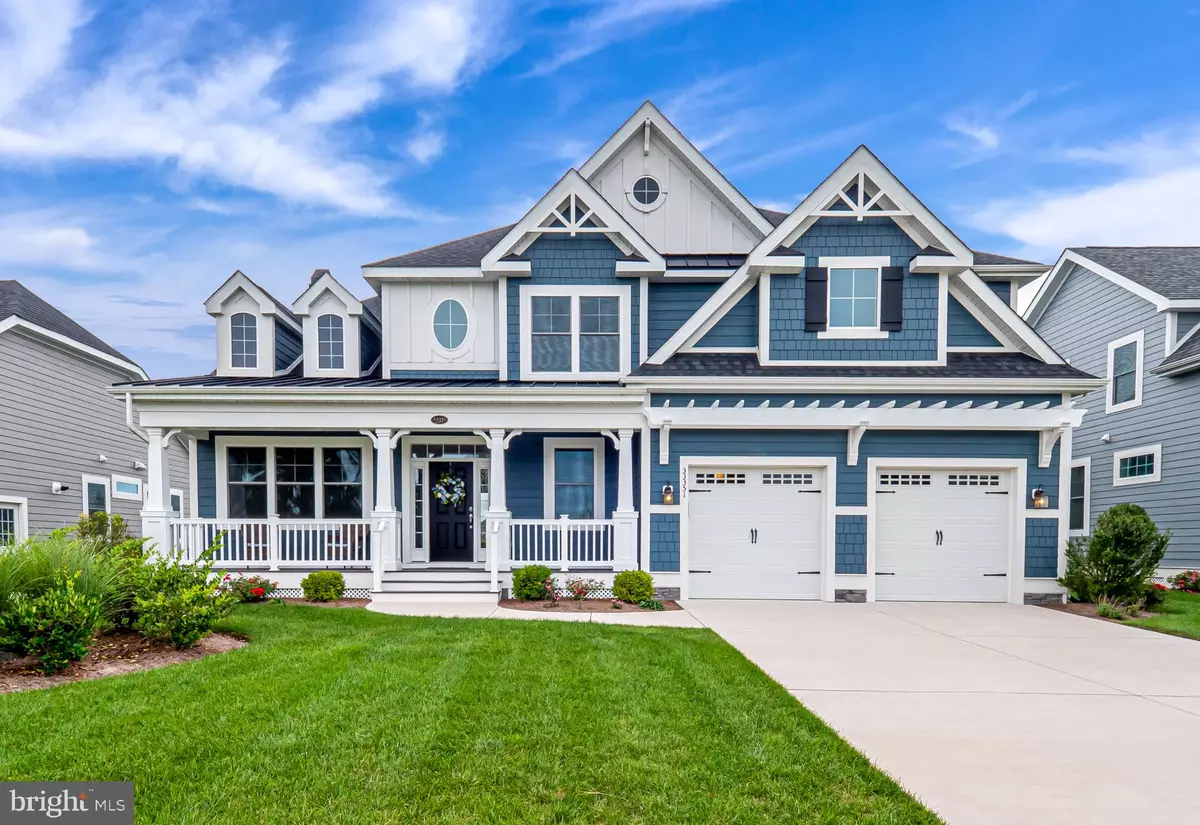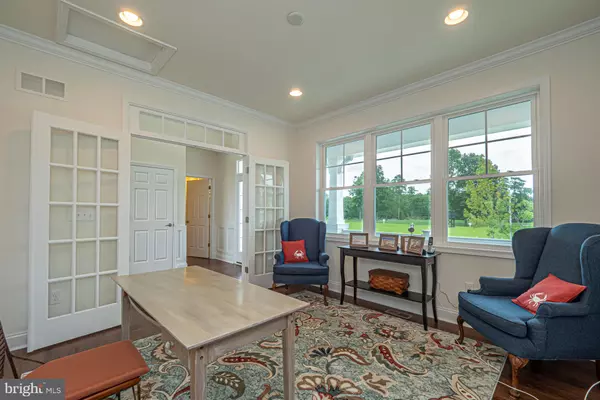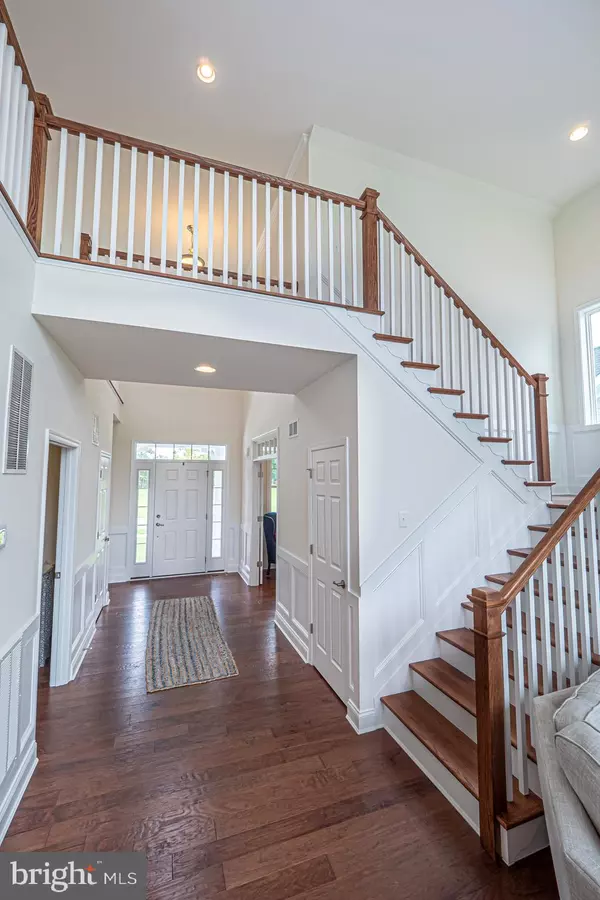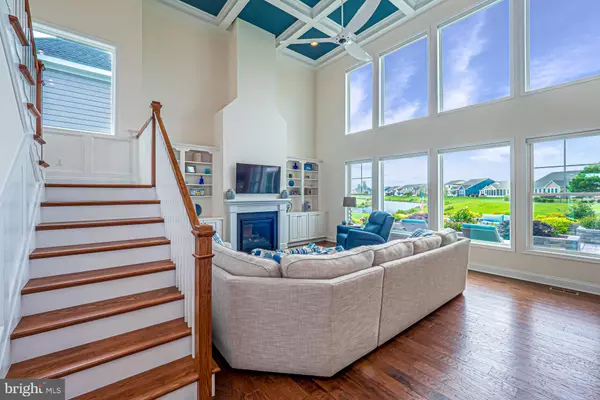$640,000
$654,900
2.3%For more information regarding the value of a property, please contact us for a free consultation.
33351 MARINA BAY CIR #74 Millsboro, DE 19966
3 Beds
3 Baths
3,080 SqFt
Key Details
Sold Price $640,000
Property Type Condo
Sub Type Condo/Co-op
Listing Status Sold
Purchase Type For Sale
Square Footage 3,080 sqft
Price per Sqft $207
Subdivision Peninsula
MLS Listing ID DESU146744
Sold Date 03/12/20
Style Coastal,Contemporary
Bedrooms 3
Full Baths 2
Half Baths 1
Condo Fees $1,092/ann
HOA Fees $296/qua
HOA Y/N Y
Abv Grd Liv Area 3,080
Originating Board BRIGHT
Year Built 2017
Annual Tax Amount $1,676
Tax Year 2019
Lot Dimensions 0.00 x 0.00
Property Description
Located in Delaware s Premier Lifestyle Community , this 3-bedroom, 2.5-bathroom home offers over 3,000 sq. ft. of living space for the whole family to enjoy. Full of curb appeal, this stunning home welcomes you with a lush yard, meticulously-maintained landscaping and a charming front porch where you can relax and enjoy your morning coffee. As you step inside the large foyer, your gaze is immediately drawn to the thoughtfully designed open-concept living space. The current owners spared no expense when it came to customizing and upgrading the home including added wainscoting details, stunning custom built-ins, added grandeur to the staircase and so much more. Natural light spills into the home from an abundance of windows, highlighting the hand-scraped hickory hardwood floors, or motorized Hunter Douglas blinds give you shade and privacy when needed. A hostess dream, family and friends will love gathering around the two-story feature fireplace or sipping drinks at the oversized breakfast bar. The gourmet kitchen has been fully customized to make hosting and meal prep a breeze. Granite countertops, stainless steel appliances and painted cabinetry ensure this kitchen is as beautiful as it is functional. The entertainment space continues outside where impeccable stonework creates a beautiful patio paradise with a built-in fire pit and calming water views. Back inside, the private living space has been given equal attention with an impeccable first-floor owner s suite, two additional spacious bedrooms and a bonus loft space perfect for a play room or craft area. Complete with all the amenities and luxury finishes you could ask for, this contemporary coastal stunner is sure to go quickly! Schedule your private showing today!
Location
State DE
County Sussex
Area Indian River Hundred (31008)
Zoning 2017
Rooms
Other Rooms Primary Bedroom, Kitchen, Great Room, Laundry, Office, Primary Bathroom
Basement Partial
Main Level Bedrooms 3
Interior
Interior Features Built-Ins, Breakfast Area, Ceiling Fan(s), Crown Moldings, Entry Level Bedroom, Floor Plan - Open, Kitchen - Gourmet, Walk-in Closet(s), Wood Floors, Window Treatments, Other
Heating Programmable Thermostat, Central
Cooling Central A/C
Fireplaces Number 1
Fireplaces Type Gas/Propane
Fireplace Y
Heat Source Propane - Leased
Laundry Main Floor
Exterior
Parking Features Garage - Front Entry
Garage Spaces 2.0
Amenities Available Bar/Lounge, Basketball Courts, Beach, Bike Trail, Boat Dock/Slip, Cable, Club House, Common Grounds, Community Center, Concierge, Dining Rooms, Elevator, Exercise Room, Fitness Center, Game Room, Gated Community, Gift Shop, Golf Club, Golf Course, Golf Course Membership Available, Hot tub, Jog/Walk Path, Meeting Room, Party Room, Picnic Area, Pier/Dock, Pool - Indoor, Pool - Outdoor, Putting Green, Recreational Center, Sauna, Security, Shuffleboard, Spa, Swimming Pool, Tennis Courts, Tot Lots/Playground, Volleyball Courts, Water/Lake Privileges, Other
Water Access Y
Accessibility None
Attached Garage 2
Total Parking Spaces 2
Garage Y
Building
Story 2
Sewer Public Hook/Up Avail
Water Public
Architectural Style Coastal, Contemporary
Level or Stories 2
Additional Building Above Grade, Below Grade
New Construction N
Schools
School District Indian River
Others
HOA Fee Include All Ground Fee,Cable TV,Common Area Maintenance,Fiber Optics at Dwelling,High Speed Internet,Lawn Care Front,Lawn Care Rear,Lawn Care Side,Lawn Maintenance,Management,Pier/Dock Maintenance,Pool(s),Security Gate,Snow Removal,Trash
Senior Community No
Tax ID 234-30.00-367.03-74
Ownership Condominium
Acceptable Financing Conventional, Cash
Listing Terms Conventional, Cash
Financing Conventional,Cash
Special Listing Condition Standard
Read Less
Want to know what your home might be worth? Contact us for a FREE valuation!

Our team is ready to help you sell your home for the highest possible price ASAP

Bought with SKIP FAUST III • Coldwell Banker Resort Realty - Rehoboth





