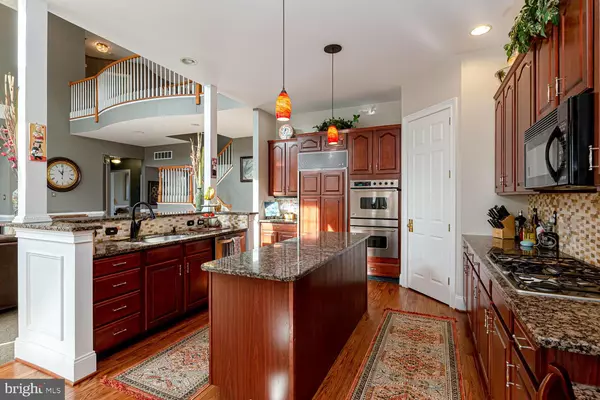$740,000
$749,900
1.3%For more information regarding the value of a property, please contact us for a free consultation.
321 TARBERT DR West Chester, PA 19382
5 Beds
4 Baths
5,423 SqFt
Key Details
Sold Price $740,000
Property Type Single Family Home
Sub Type Detached
Listing Status Sold
Purchase Type For Sale
Square Footage 5,423 sqft
Price per Sqft $136
Subdivision Westtown Chase
MLS Listing ID PACT496936
Sold Date 10/30/20
Style Traditional,Colonial
Bedrooms 5
Full Baths 3
Half Baths 1
HOA Fees $20/ann
HOA Y/N Y
Abv Grd Liv Area 5,423
Originating Board BRIGHT
Year Built 2003
Annual Tax Amount $10,915
Tax Year 2020
Lot Size 0.461 Acres
Acres 0.46
Lot Dimensions 0.00 x 0.00
Property Description
Desirable Westtown Chase Five Bedroom Wyndfield Model on Cul-de-Sac Location!Enter through the Two Story Foyer with Dual Staircases: Formal Living Room and Dining Room, Custom Gourmet Kitchen with Upgraded Cabinets, Granite and Stainless Steel Appliances, Sunny Breakfast Room with Outdoor Entrance to Rear Patio and Fenced Yard, Family Room with Two Story Ceiling, Gas Fireplace Built-In Entertainment Center, Sunroom with lots of Natural Light, Study, and Powder Room finish the first floor. Upstairs is a Large Master Suite with Sitting Room and Master Bath with WhirlPool Tub, the perfect retreat. Four Additional Bedrooms and Two Additional Baths Finish the Second Level. A Must See Home.
Location
State PA
County Chester
Area West Goshen Twp (10352)
Zoning R3
Rooms
Other Rooms Living Room, Dining Room, Primary Bedroom, Bedroom 2, Bedroom 3, Bedroom 4, Kitchen, Family Room, Den, Basement, Foyer, Breakfast Room, Bedroom 1, Laundry, Office, Bathroom 1, Bathroom 2, Primary Bathroom, Half Bath
Basement Full, Outside Entrance
Interior
Interior Features Breakfast Area, Built-Ins, Carpet, Chair Railings, Crown Moldings, Curved Staircase, Double/Dual Staircase, Family Room Off Kitchen, Formal/Separate Dining Room, Kitchen - Eat-In, Kitchen - Gourmet, Kitchen - Island, Recessed Lighting, Skylight(s), Sprinkler System, Stall Shower, Wainscotting, Walk-in Closet(s), Window Treatments, Wood Floors, Pantry, Butlers Pantry
Hot Water Natural Gas
Heating Forced Air
Cooling Central A/C
Flooring Carpet, Hardwood, Tile/Brick, Vinyl
Fireplaces Number 1
Fireplaces Type Gas/Propane
Equipment Dishwasher, Disposal, Microwave, Oven - Double, Oven - Self Cleaning, Oven - Wall, Refrigerator
Fireplace Y
Appliance Dishwasher, Disposal, Microwave, Oven - Double, Oven - Self Cleaning, Oven - Wall, Refrigerator
Heat Source Natural Gas
Laundry Main Floor
Exterior
Exterior Feature Patio(s), Deck(s), Porch(es)
Parking Features Oversized
Garage Spaces 3.0
Amenities Available Common Grounds
Water Access N
View Trees/Woods
Roof Type Wood,Shingle
Accessibility None
Porch Patio(s), Deck(s), Porch(es)
Attached Garage 3
Total Parking Spaces 3
Garage Y
Building
Story 2
Sewer Public Sewer
Water Public
Architectural Style Traditional, Colonial
Level or Stories 2
Additional Building Above Grade, Below Grade
Structure Type 9'+ Ceilings,Cathedral Ceilings,Tray Ceilings,High,Vaulted Ceilings
New Construction N
Schools
Elementary Schools Westtown Thornbury
Middle Schools Stetson
High Schools West Chester Bayard Rustin
School District West Chester Area
Others
Senior Community No
Tax ID 52-06 -0021.5100
Ownership Fee Simple
SqFt Source Assessor
Security Features Security System
Special Listing Condition Standard
Read Less
Want to know what your home might be worth? Contact us for a FREE valuation!

Our team is ready to help you sell your home for the highest possible price ASAP

Bought with Charles J Robino • Empower Real Estate, LLC





