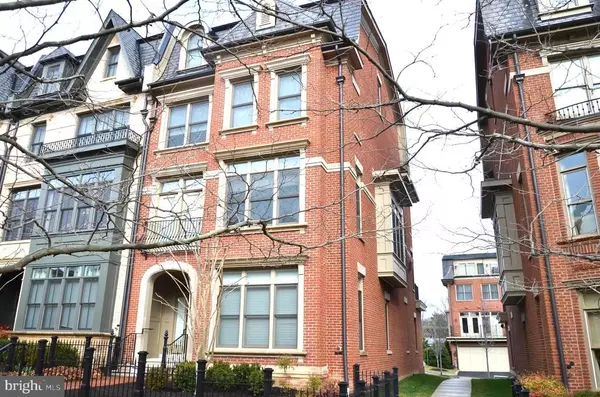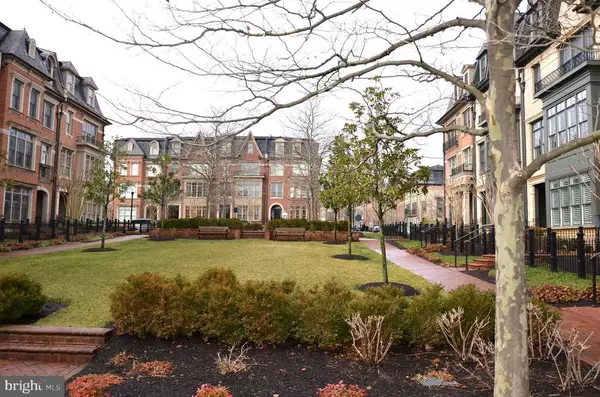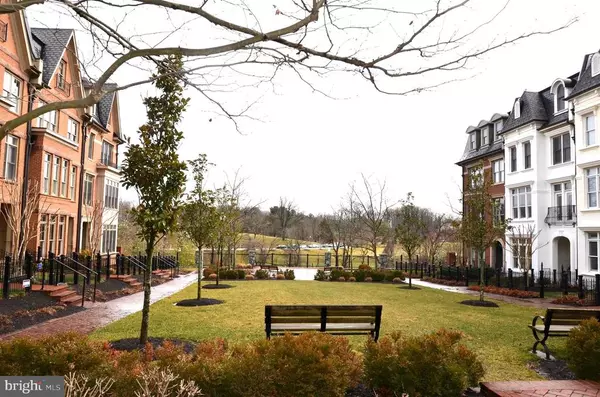$1,385,000
$1,490,000
7.0%For more information regarding the value of a property, please contact us for a free consultation.
10871 SYMPHONY PARK DR North Bethesda, MD 20852
5 Beds
5 Baths
2,564 SqFt
Key Details
Sold Price $1,385,000
Property Type Townhouse
Sub Type End of Row/Townhouse
Listing Status Sold
Purchase Type For Sale
Square Footage 2,564 sqft
Price per Sqft $540
Subdivision Symphony Park
MLS Listing ID MDMC695252
Sold Date 05/26/21
Style Federal
Bedrooms 5
Full Baths 4
Half Baths 1
HOA Fees $346/mo
HOA Y/N Y
Abv Grd Liv Area 2,084
Originating Board BRIGHT
Year Built 2014
Annual Tax Amount $17,649
Tax Year 2021
Lot Size 2,912 Sqft
Acres 0.07
Property Description
Reduced! Luxury living at Symphony Park. Fabulous 5 BR, 4.5 bath Brownstone End Unit with elevator, from Michael Harris Homes. Level entry with ground floor bed & bath rooms. Elevator to all 4 levels! Wheelchair lifter in garage. Hardwood on hallway and main level. Gourmet kitchen with marble counter tops , oversized island. Commercial grade Stainless steel appliances. Luxury master suite with double vanities, glass shower, soaking tub. Plenty of walk-in closet space. Two terrace / balcony off Family Room on second floor, and off loft on 4th floor. Next to Strathmore Concert Hall. Off Rockville pike, close to everything! Easy to show & sell!
Location
State MD
County Montgomery
Zoning RESIDENTIAL
Rooms
Basement Daylight, Full, Fully Finished, Walkout Level
Interior
Interior Features Breakfast Area, Entry Level Bedroom, Elevator, Kitchen - Gourmet, Kitchen - Island, Soaking Tub
Hot Water Natural Gas
Cooling Central A/C
Fireplaces Number 1
Heat Source Natural Gas
Exterior
Parking Features Garage - Rear Entry
Garage Spaces 2.0
Water Access N
Roof Type Architectural Shingle
Accessibility Level Entry - Main, Elevator
Attached Garage 2
Total Parking Spaces 2
Garage Y
Building
Story 4
Sewer Public Sewer
Water Public
Architectural Style Federal
Level or Stories 4
Additional Building Above Grade, Below Grade
New Construction N
Schools
Elementary Schools Garrett Park
Middle Schools Tilden
High Schools Walter Johnson
School District Montgomery County Public Schools
Others
Senior Community No
Tax ID 160403676002
Ownership Fee Simple
SqFt Source Assessor
Special Listing Condition Standard
Read Less
Want to know what your home might be worth? Contact us for a FREE valuation!

Our team is ready to help you sell your home for the highest possible price ASAP

Bought with Todd C Harris • Long & Foster Real Estate, Inc.





