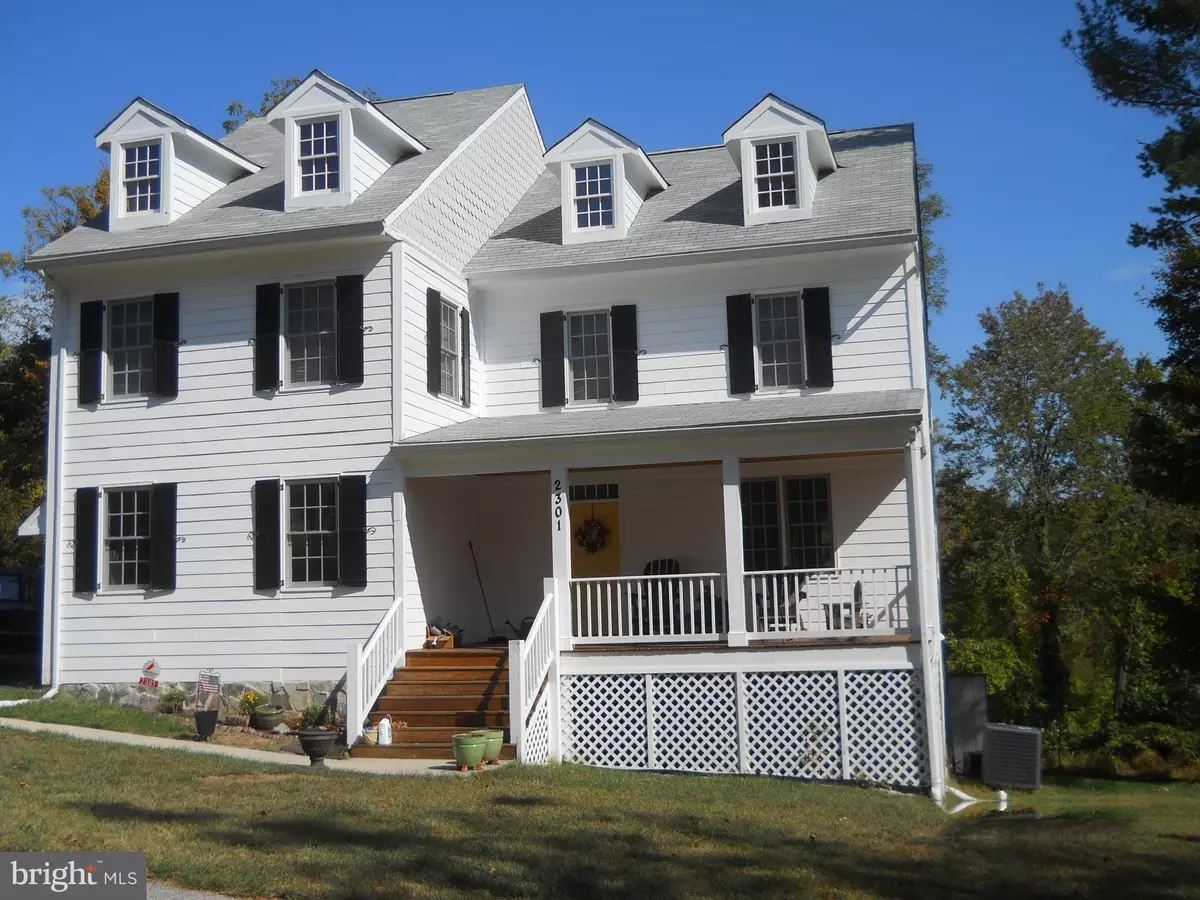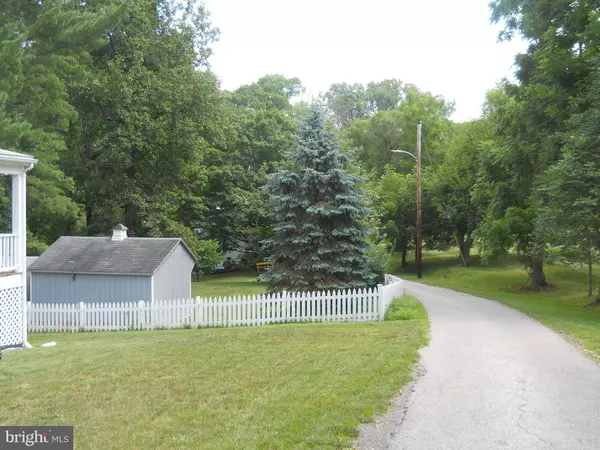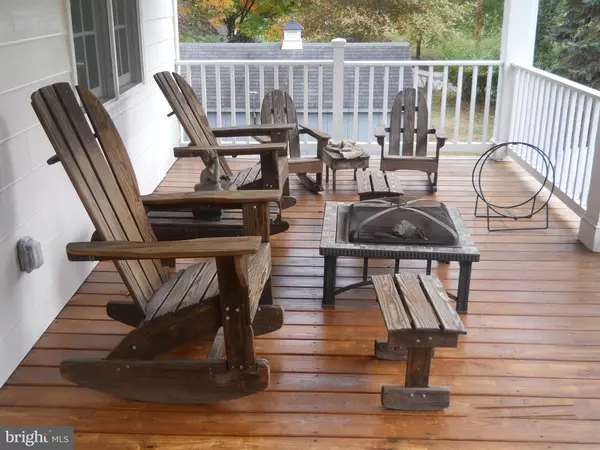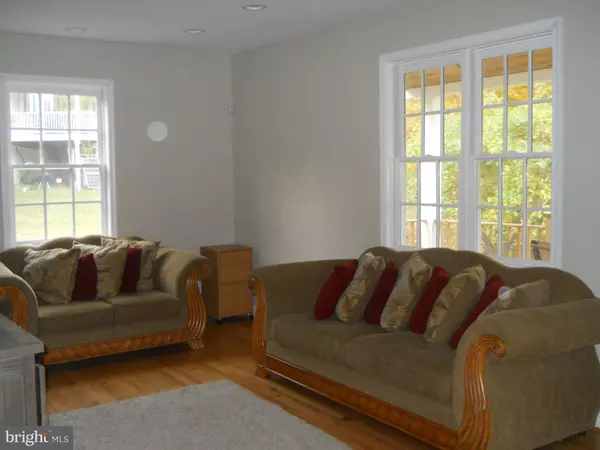$377,000
$375,000
0.5%For more information regarding the value of a property, please contact us for a free consultation.
2301 HILLHOUSE RD Baltimore, MD 21207
5 Beds
4 Baths
2,856 SqFt
Key Details
Sold Price $377,000
Property Type Single Family Home
Sub Type Detached
Listing Status Sold
Purchase Type For Sale
Square Footage 2,856 sqft
Price per Sqft $132
Subdivision Dickeyville Historic District
MLS Listing ID MDBA488904
Sold Date 08/07/20
Style Colonial
Bedrooms 5
Full Baths 3
Half Baths 1
HOA Fees $6/ann
HOA Y/N Y
Abv Grd Liv Area 2,364
Originating Board BRIGHT
Year Built 2015
Annual Tax Amount $8,300
Tax Year 2018
Lot Size 0.554 Acres
Acres 0.55
Property Description
Welcome home for the holidays! To this stunning, lovely maintained single family home in the historic Dickeyville. This home sets on 0.55 acres of land with a open floor plan. 5 B/r's, (4 upper level), master b/r with full bath and walk in closet with an additional bath on upper level. 5th b/r on lower level with full bath in basement. Hardwood floors throughout, modern kitchen with granite countertops, 42" cabinets, stainless steel appliances. Power room on main level, diningroom, livingroom with reset lighting. Fully finished basement with extra room. cac, back and front porches for relaxing/entertaining. Offer a home warranty. Make your appointment today to see this home!
Location
State MD
County Baltimore City
Zoning R-4
Direction Southwest
Rooms
Basement Fully Finished, Walkout Level
Interior
Interior Features Wood Floors, Walk-in Closet(s), Tub Shower, Primary Bath(s), Dining Area, Floor Plan - Traditional, Recessed Lighting
Hot Water Electric
Heating Forced Air
Cooling Central A/C
Flooring Hardwood
Equipment Dishwasher, Disposal, Exhaust Fan, Microwave, Oven/Range - Electric, Dryer - Electric, Refrigerator, Stainless Steel Appliances, Stove, Washer
Fireplace N
Window Features Storm
Appliance Dishwasher, Disposal, Exhaust Fan, Microwave, Oven/Range - Electric, Dryer - Electric, Refrigerator, Stainless Steel Appliances, Stove, Washer
Heat Source Natural Gas
Laundry Upper Floor
Exterior
Exterior Feature Porch(es)
Parking Features Garage - Front Entry
Garage Spaces 2.0
Utilities Available Natural Gas Available, Electric Available
Water Access N
View Street
Roof Type Slate
Accessibility None
Porch Porch(es)
Attached Garage 2
Total Parking Spaces 2
Garage Y
Building
Story 2
Sewer Public Sewer
Water Public
Architectural Style Colonial
Level or Stories 2
Additional Building Above Grade, Below Grade
Structure Type Dry Wall
New Construction N
Schools
School District Baltimore City Public Schools
Others
Pets Allowed Y
Senior Community No
Tax ID 0328048393L007C
Ownership Fee Simple
SqFt Source Estimated
Security Features Smoke Detector
Acceptable Financing FHA, Cash, Conventional
Horse Property N
Listing Terms FHA, Cash, Conventional
Financing FHA,Cash,Conventional
Special Listing Condition Standard
Pets Allowed No Pet Restrictions
Read Less
Want to know what your home might be worth? Contact us for a FREE valuation!

Our team is ready to help you sell your home for the highest possible price ASAP

Bought with Wanda Gail Foster • CENTURY 21 New Millennium





