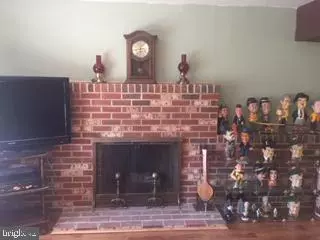$194,000
$200,000
3.0%For more information regarding the value of a property, please contact us for a free consultation.
124 LAFAYETTE RD Beverly, NJ 08010
3 Beds
2 Baths
1,520 SqFt
Key Details
Sold Price $194,000
Property Type Single Family Home
Sub Type Detached
Listing Status Sold
Purchase Type For Sale
Square Footage 1,520 sqft
Price per Sqft $127
Subdivision Williamsburg
MLS Listing ID NJBL370384
Sold Date 08/14/20
Style Split Level
Bedrooms 3
Full Baths 1
Half Baths 1
HOA Y/N N
Abv Grd Liv Area 1,520
Originating Board BRIGHT
Year Built 1970
Annual Tax Amount $5,576
Tax Year 2019
Lot Size 9,375 Sqft
Acres 0.22
Lot Dimensions 75.00 x 125.00
Property Description
Edgewater Park is a community with a lot of heart. This three bedroom split level in Edgewater Park has so much to offer with so many upgrades done in the last few years. Walking in the beautiful new front door you will find a cozy family room with hard-wood flooring and wood burning brick fireplace, half bath and laundry room, as well as access to the partially finished basement. Going up a few steps you will find the living room with beautiful hard wood floors, dining room and kitchen that has recently been updated in 2018 with pantry, new stainless appliances, new sink, new cabinets with soft close and updated counter tops. Making your way upstairs are three bedrooms, all with hard-wood flooring, a full bathroom which was updated in 2018 with new tub, sink and flooring. The back yard, which is partially fenced in, backs to a township park with walking trails and a beautiful wooded view to enjoy while spending time out back. All the major items have been taken care of for you. Exterior was painted in 2017, interior painted in 2019. Custom window treatments throughout the home in 2019. New roof installed - 2018, entire HVAC system including hot water heater, furnace and AC were replaced in 2017. Convenient to all shopping and public transportation. Make your appointment today to see this charming home and make it yours.
Location
State NJ
County Burlington
Area Edgewater Park Twp (20312)
Zoning RES
Rooms
Other Rooms Living Room, Dining Room, Kitchen, Family Room, Laundry
Basement Partially Finished, Shelving, Workshop
Interior
Interior Features Ceiling Fan(s), Wood Floors, Window Treatments
Hot Water Electric
Heating Forced Air
Cooling Central A/C
Fireplaces Type Brick, Wood
Fireplace Y
Heat Source Natural Gas
Laundry Main Floor, Dryer In Unit, Washer In Unit
Exterior
Garage Spaces 3.0
Water Access N
Accessibility None
Total Parking Spaces 3
Garage N
Building
Story 3
Sewer Public Sewer
Water Public
Architectural Style Split Level
Level or Stories 3
Additional Building Above Grade, Below Grade
New Construction N
Schools
Elementary Schools Magowan School
Middle Schools Samuel M Ridgway School
High Schools Burlington City H.S.
School District Edgewater Park Township Public Schools
Others
Senior Community No
Tax ID 12-01814-00009
Ownership Fee Simple
SqFt Source Assessor
Acceptable Financing Cash, Conventional, FHA, FHA 203(k), VA
Listing Terms Cash, Conventional, FHA, FHA 203(k), VA
Financing Cash,Conventional,FHA,FHA 203(k),VA
Special Listing Condition Standard
Read Less
Want to know what your home might be worth? Contact us for a FREE valuation!

Our team is ready to help you sell your home for the highest possible price ASAP

Bought with Donna Mount • Coldwell Banker Realty





