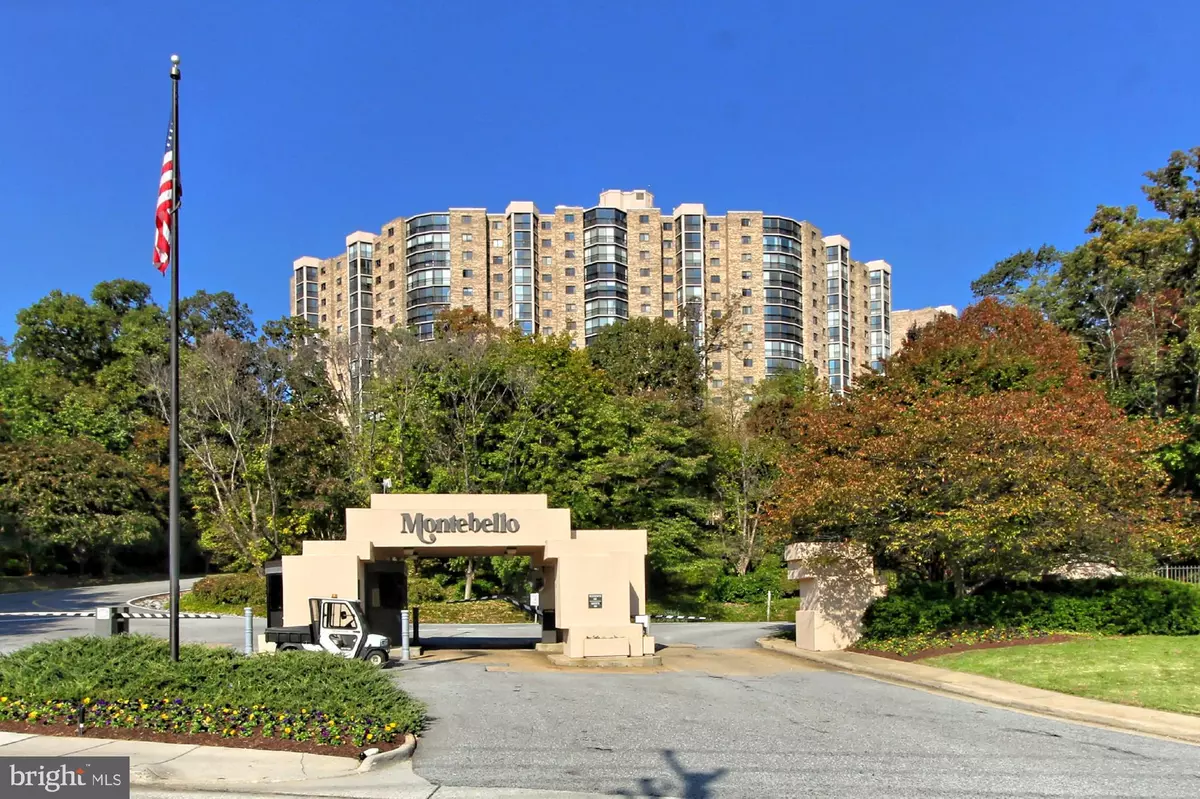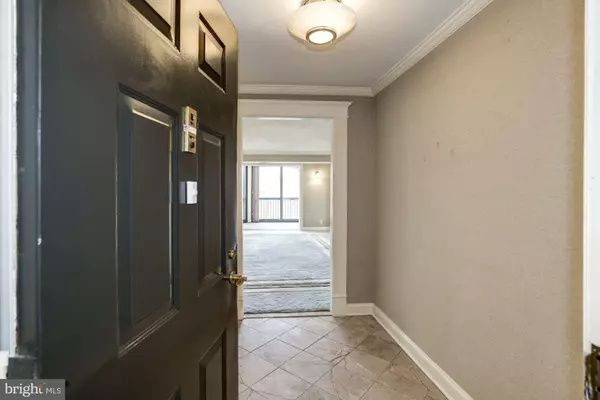$419,000
$419,000
For more information regarding the value of a property, please contact us for a free consultation.
5904 MOUNT EAGLE DR #901 Alexandria, VA 22303
2 Beds
2 Baths
1,460 SqFt
Key Details
Sold Price $419,000
Property Type Condo
Sub Type Condo/Co-op
Listing Status Sold
Purchase Type For Sale
Square Footage 1,460 sqft
Price per Sqft $286
Subdivision Montebello
MLS Listing ID VAFX1104146
Sold Date 03/04/20
Style Traditional
Bedrooms 2
Full Baths 2
Condo Fees $937/mo
HOA Y/N N
Abv Grd Liv Area 1,460
Originating Board BRIGHT
Year Built 1986
Annual Tax Amount $4,193
Tax Year 2019
Property Description
With almost 1500 square feet, this lovely customized "EE" model has so much to offer to include a roomy foyer entry w/coat closet, large separate dining room (could be used as family room or office), spacious living area, modernized kitchen & baths; enclosed balcony expands the living space & could be used as dining area, walk-in closets (one organized), and...the washer & dryer have their own closet in the hall (not in the kitchen as in most units). Crown moldings and six-panel doors are pluses, as are attractive ceiling light fixtures. Wired for surround sound. Huge dining room could be used as family room or office or turned into 3rd bedroom. Previous owners dined on the big balcony. And -- a garage space conveys with the unit! Monthly electric is only utility owner pays. Heat pump new in 2012. Montebello, with its convenient location -- close to the metro (shuttle bus service provided), Old Town Alexandria, I95/295 access to National Harbor and D.C. -- has a community center with restaurant, indoor and outdoor pools, market, bowling alley, gyms, hair salon, party and hobby rooms. On 35 acres, there are wooded hiking trails, picnic areas, tennis courts, playground & pet areas. There are activities and clubs for many interests and Montebello has 24 hour gate control and grounds patrol.
Location
State VA
County Fairfax
Zoning 230
Rooms
Other Rooms Living Room, Dining Room, Bedroom 2, Kitchen, Bedroom 1, Sun/Florida Room, Bathroom 1, Bathroom 2
Main Level Bedrooms 2
Interior
Interior Features Carpet, Ceiling Fan(s), Walk-in Closet(s), Crown Moldings, Formal/Separate Dining Room, Stall Shower, Tub Shower
Hot Water Natural Gas
Heating Heat Pump(s), Central, Forced Air
Cooling Central A/C, Heat Pump(s)
Flooring Carpet, Ceramic Tile, Marble
Equipment Disposal, Dishwasher, Exhaust Fan, Humidifier, Microwave, Oven - Single, Cooktop, Refrigerator, Stainless Steel Appliances, Washer/Dryer Stacked
Appliance Disposal, Dishwasher, Exhaust Fan, Humidifier, Microwave, Oven - Single, Cooktop, Refrigerator, Stainless Steel Appliances, Washer/Dryer Stacked
Heat Source Central, Electric
Laundry Washer In Unit, Dryer In Unit
Exterior
Exterior Feature Balcony
Parking Features Underground, Garage Door Opener, Basement Garage
Garage Spaces 1.0
Utilities Available Cable TV, Fiber Optics Available
Amenities Available Bar/Lounge, Beauty Salon, Billiard Room, Bowling Alley, Club House, Convenience Store, Fitness Center, Gated Community, Meeting Room, Party Room, Picnic Area, Pool - Indoor, Pool - Outdoor, Storage Bin, Tennis Courts, Transportation Service, Tot Lots/Playground
Water Access N
Accessibility None
Porch Balcony
Attached Garage 1
Total Parking Spaces 1
Garage Y
Building
Story Other
Unit Features Hi-Rise 9+ Floors
Sewer Public Sewer
Water Public
Architectural Style Traditional
Level or Stories Other
Additional Building Above Grade, Below Grade
New Construction N
Schools
Elementary Schools Cameron
Middle Schools Twain
High Schools Edison
School District Fairfax County Public Schools
Others
Pets Allowed Y
HOA Fee Include Bus Service,Common Area Maintenance,Custodial Services Maintenance,Ext Bldg Maint,Fiber Optics Available,Lawn Maintenance,Management,Pool(s),Recreation Facility,Reserve Funds,Road Maintenance,Sauna,Security Gate,Sewer,Snow Removal,Trash,Water
Senior Community No
Tax ID 0833 31040901
Ownership Condominium
Special Listing Condition Standard
Pets Allowed Size/Weight Restriction, Number Limit, Breed Restrictions
Read Less
Want to know what your home might be worth? Contact us for a FREE valuation!

Our team is ready to help you sell your home for the highest possible price ASAP

Bought with Sharon Wildberger • TTR Sotheby's International Realty





