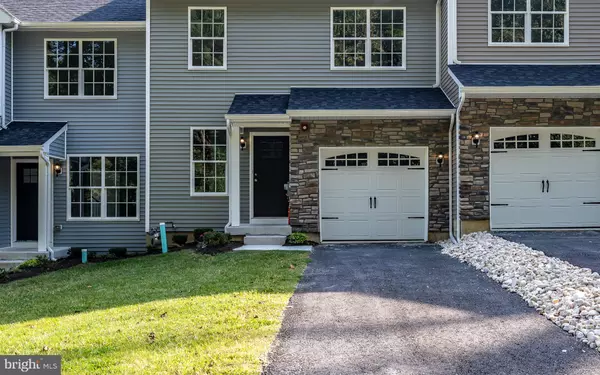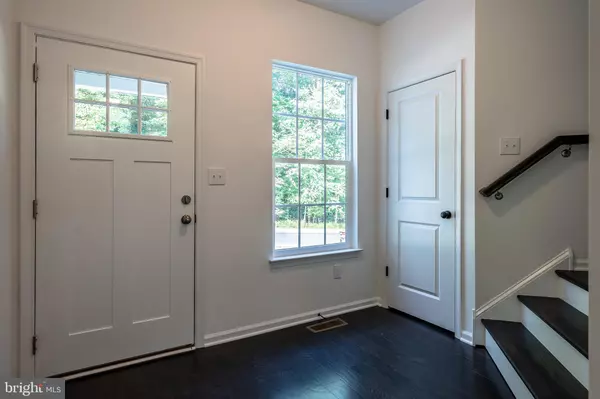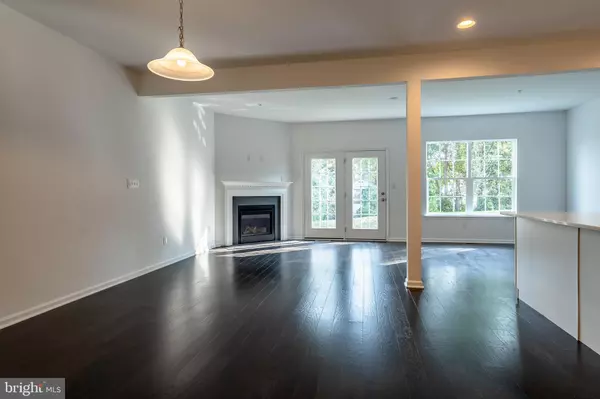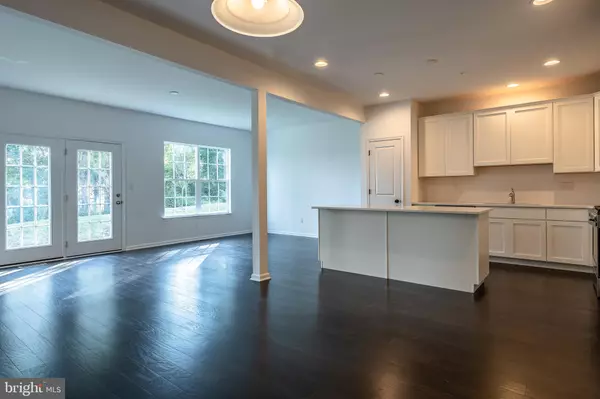$293,500
$299,999
2.2%For more information regarding the value of a property, please contact us for a free consultation.
4 GRAHAM DR Downingtown, PA 19335
3 Beds
3 Baths
1,900 SqFt
Key Details
Sold Price $293,500
Property Type Townhouse
Sub Type Interior Row/Townhouse
Listing Status Sold
Purchase Type For Sale
Square Footage 1,900 sqft
Price per Sqft $154
Subdivision Enclave At Bell Tavern
MLS Listing ID PACT487572
Sold Date 01/21/20
Style Colonial
Bedrooms 3
Full Baths 2
Half Baths 1
HOA Fees $195/mo
HOA Y/N Y
Abv Grd Liv Area 1,900
Originating Board BRIGHT
Year Built 2019
Tax Year 2019
Property Description
Welcome to the latest and newest Townhome development by HP Flanagan Custom Home Builders. Located conveniently off of RT 113, in Downingtown East School District. This community of 12 homes is located on a Belgium block lined street with sidewalks and cul-de-sac. There are 4 homes ready for quick delivery!! This "Elite" (model) interior unit features a gorgeous outside exterior with stone facade, vinyl siding and cozy front porch. This beautiful 3 bed 2.1 bath townhome has a very desirable open floor plan. Upon walking in you are greeted by beautiful hand scraped hardwood flooring, soaring 9 ft ceilings and spacious foyer with access to the garage. Continue to the Ultimate Entertaining floor plan, combining the Great Room, Dining Room and Kitchen. The kitchen is an amazing space for cooking while still being able to be part of the conversation. There are 42 inch century cabinets, quartz counter tops, gas cooking, Large Island that seats 3 comfortably, stainless steel appliances, recessed lighting and pantry. The Great Room has a beautiful center gas fireplace, hardwood floors, French doors to the outside. Customize this home with either a deck or patio built by HP Flanagan or finish at your leisure. Ascending upstairs you will wood stained handrail and stained stair treads which gives this home an even more open feel. You will immediately notice the beautiful upgraded carpeting. All bedrooms including the master bedroom, have walk-in closets. The master bath is amazing with beautiful tile, his and her sinks, and a soaking tub. Very nicely done. The hall bath has tile and shower/tub combo. Complete with all the high end finishes you expect. The laundry is very spacious and holds a full size washer and dryer. Downstairs is a full unfinished basement with egress windows and upgraded wall height of 9' providing extra ceiling height and openness and ready to be finished! LOW association fee of $195 a month which includes all lawn and snow maintenance, trash, and roof replacement. This property is located close to the turnpike entrance, RT 30 bypass, train stations (2 of them), Downingtown Boro, which is full of life and entertainment and not to mention one of the top rated schools in the area including the prestigious STEM school.
Location
State PA
County Chester
Area East Caln Twp (10340)
Zoning R
Rooms
Other Rooms Dining Room, Primary Bedroom, Bedroom 2, Bedroom 3, Kitchen, Basement, Foyer, Great Room, Laundry, Primary Bathroom, Full Bath, Half Bath
Basement Full, Poured Concrete
Interior
Interior Features Breakfast Area, Built-Ins, Butlers Pantry, Carpet, Combination Dining/Living, Combination Kitchen/Dining, Combination Kitchen/Living, Dining Area, Floor Plan - Open, Kitchen - Gourmet, Kitchen - Island, Pantry, Recessed Lighting, Tub Shower, Upgraded Countertops, Walk-in Closet(s), Wood Floors, Sprinkler System
Hot Water Electric
Heating Forced Air
Cooling Central A/C
Flooring Carpet, Hardwood
Fireplaces Number 1
Fireplaces Type Gas/Propane, Mantel(s)
Equipment Built-In Microwave, Built-In Range, Dishwasher, Energy Efficient Appliances, Oven - Self Cleaning, Oven - Single, Oven/Range - Gas, Stainless Steel Appliances, Washer/Dryer Hookups Only
Furnishings No
Fireplace Y
Window Features Energy Efficient,Screens
Appliance Built-In Microwave, Built-In Range, Dishwasher, Energy Efficient Appliances, Oven - Self Cleaning, Oven - Single, Oven/Range - Gas, Stainless Steel Appliances, Washer/Dryer Hookups Only
Heat Source Natural Gas
Laundry Upper Floor
Exterior
Exterior Feature Porch(es), Roof
Parking Features Built In, Garage - Front Entry, Inside Access
Garage Spaces 1.0
Utilities Available Natural Gas Available
Water Access N
Roof Type Architectural Shingle
Street Surface Black Top,Paved
Accessibility None
Porch Porch(es), Roof
Road Frontage Private
Attached Garage 1
Total Parking Spaces 1
Garage Y
Building
Story 2
Sewer Public Sewer
Water Public
Architectural Style Colonial
Level or Stories 2
Additional Building Above Grade, Below Grade
Structure Type 9'+ Ceilings,Dry Wall
New Construction Y
Schools
Elementary Schools East Ward
Middle Schools Lionville
High Schools Downingtown High School East Campus
School District Downingtown Area
Others
Pets Allowed Y
HOA Fee Include Common Area Maintenance,Lawn Maintenance,Road Maintenance,Snow Removal,Trash
Senior Community No
Tax ID NO TAX RECORD
Ownership Fee Simple
SqFt Source Estimated
Acceptable Financing Cash, FHA, VA, Conventional
Listing Terms Cash, FHA, VA, Conventional
Financing Cash,FHA,VA,Conventional
Special Listing Condition Standard
Pets Allowed No Pet Restrictions
Read Less
Want to know what your home might be worth? Contact us for a FREE valuation!

Our team is ready to help you sell your home for the highest possible price ASAP

Bought with Matthew T Migliore • RE/MAX Direct





