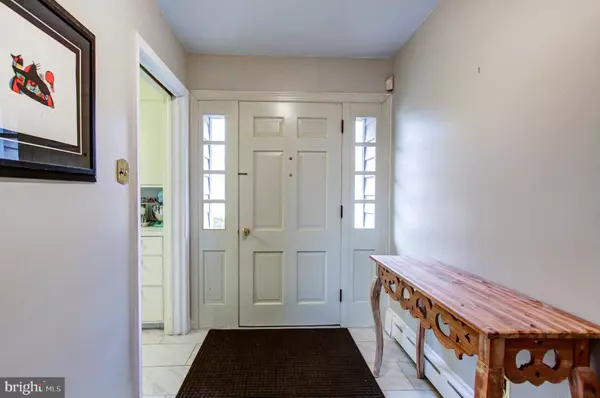$341,000
$350,000
2.6%For more information regarding the value of a property, please contact us for a free consultation.
1313 TOWNSHIP LINE RD Chalfont, PA 18914
4 Beds
2 Baths
1,407 SqFt
Key Details
Sold Price $341,000
Property Type Single Family Home
Sub Type Detached
Listing Status Sold
Purchase Type For Sale
Square Footage 1,407 sqft
Price per Sqft $242
Subdivision 100 Acre Woods
MLS Listing ID PABU488878
Sold Date 04/01/20
Style Cape Cod
Bedrooms 4
Full Baths 1
Half Baths 1
HOA Y/N N
Abv Grd Liv Area 1,407
Originating Board BRIGHT
Year Built 1958
Annual Tax Amount $5,001
Tax Year 2020
Lot Size 1.484 Acres
Acres 1.48
Lot Dimensions 281.00 x 230.00
Property Description
You must come out and see this charming and well landscaped three-story home located in the Pennridge School district, just five minutes from the ever-beautiful Peace Valley Park. This 4-bedroom home has a first floor master bedroom & full bathroom with a detached two car garage connected to the home via breezeway. This same breezeway doubles as a cozy secluded patio with an overlook into the backyard. This charmer also comes with a walkout basement that takes you out to a cute patio area paired nicely with those shady wooded views. Words can t begin to describe how special this home truly is, so come check it out for yourself today!
Location
State PA
County Bucks
Area Hilltown Twp (10115)
Zoning RR
Rooms
Basement Full, Partially Finished
Main Level Bedrooms 4
Interior
Interior Features Kitchen - Eat-In, Stall Shower
Hot Water Oil
Heating Hot Water, Heat Pump(s)
Cooling Wall Unit
Flooring Ceramic Tile, Hardwood
Fireplaces Number 2
Fireplaces Type Wood
Equipment Dishwasher, Washer, Dryer - Electric, Refrigerator, Water Heater
Furnishings No
Fireplace Y
Appliance Dishwasher, Washer, Dryer - Electric, Refrigerator, Water Heater
Heat Source Oil
Laundry Lower Floor
Exterior
Exterior Feature Breezeway, Patio(s)
Parking Features Garage - Side Entry, Garage - Front Entry, Additional Storage Area
Garage Spaces 2.0
Water Access N
View Trees/Woods
Roof Type Shingle
Accessibility Level Entry - Main
Porch Breezeway, Patio(s)
Total Parking Spaces 2
Garage Y
Building
Story 3+
Sewer On Site Septic
Water Well
Architectural Style Cape Cod
Level or Stories 3+
Additional Building Above Grade, Below Grade
New Construction N
Schools
Elementary Schools Grasse
Middle Schools Central
High Schools Pennrdige
School District Pennridge
Others
Senior Community No
Tax ID 15-034-134
Ownership Fee Simple
SqFt Source Assessor
Acceptable Financing FHA, Cash, Conventional, VA
Horse Property N
Listing Terms FHA, Cash, Conventional, VA
Financing FHA,Cash,Conventional,VA
Special Listing Condition Standard
Read Less
Want to know what your home might be worth? Contact us for a FREE valuation!

Our team is ready to help you sell your home for the highest possible price ASAP

Bought with Sharon Spadaccini • BHHS Fox & Roach-New Hope





