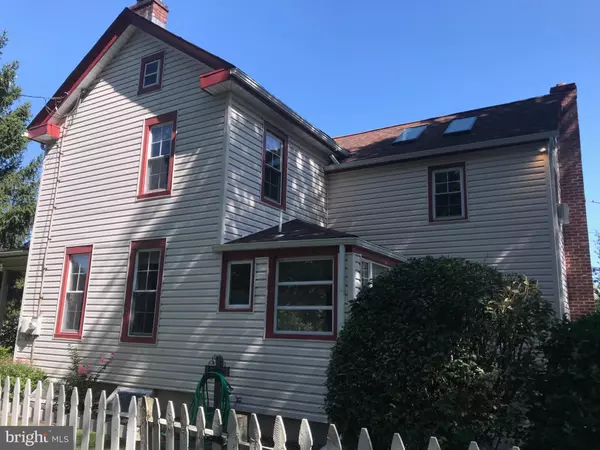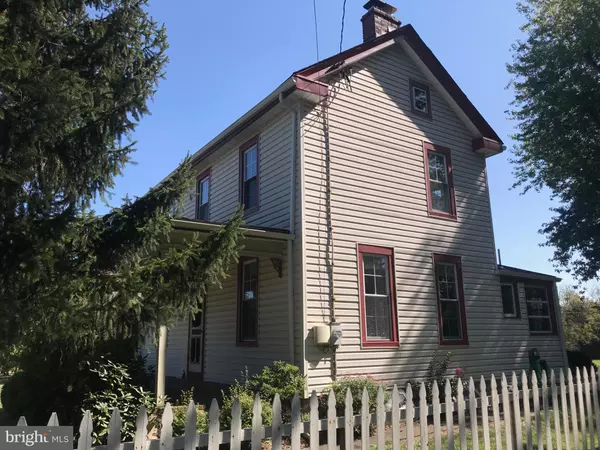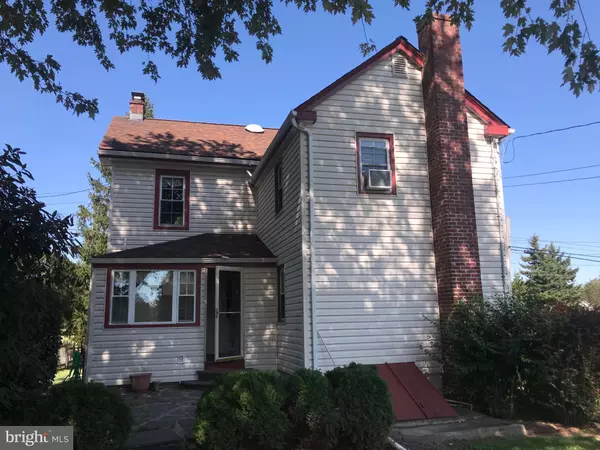$299,900
$318,900
6.0%For more information regarding the value of a property, please contact us for a free consultation.
2909 E ORVILLA RD Hatfield, PA 19440
4 Beds
2 Baths
1,700 SqFt
Key Details
Sold Price $299,900
Property Type Single Family Home
Sub Type Detached
Listing Status Sold
Purchase Type For Sale
Square Footage 1,700 sqft
Price per Sqft $176
Subdivision Hatfield Crossing
MLS Listing ID PAMC626644
Sold Date 01/31/20
Style Colonial
Bedrooms 4
Full Baths 1
Half Baths 1
HOA Y/N N
Abv Grd Liv Area 1,700
Originating Board BRIGHT
Year Built 1863
Annual Tax Amount $4,822
Tax Year 2020
Lot Size 0.696 Acres
Acres 0.7
Lot Dimensions 100.00 x 0.00
Property Description
OPEN HOUSE SUN 11/10 from 1-4PM!!!! Don't miss this genuine farmhouse built in the mid 1800's!! The exterior features a one of a kind pastoral location! Property Surrounded By 14 Acres - Historic Frick's Meetinghouse Grounds. The front porch has a golf course view and the rear of the property is bordering the enormous and wide open area of the Frick's land. The property boasts a 2 level out-building with an upstairs studio with electricity and wood stove. The out-building affords an abundance of storage, parking, and fine and comfortable spacious area on the upper level are all a fantastic bonus to the whole package. The home is hooked up to the public sewer system. The basement has a newer above ground oil tank. In 2019, the basement had a professionally installed water-proofing system. The windows plus skylights in the master bedroom have been replaced over the years with cost saving and maintenance free designs. The flooring is the original wide plank style. The kitchen offers plenty of cabinetry and storage areas, and possesses a exit to outside and a convenient half bath. The living room and dining room are spacious and have ceilings that are comfortably high. In the top level, the house has a full bath and 4 bedrooms. Master bedroom has soaring ceilings with dual skylights that were recently replaced and exposed beams. Closets have been created in some bedrooms. The attic is accessed by a full stationary staircase. If you desire an authentic farmhouse with an ideal setting and a fair asking price, come see it for yourself. EZ to show, Call today
Location
State PA
County Montgomery
Area Hatfield Twp (10635)
Zoning RA1
Rooms
Other Rooms Living Room, Dining Room, Primary Bedroom, Bedroom 2, Bedroom 3, Bedroom 4, Kitchen, Mud Room
Basement Full
Interior
Interior Features Attic, Kitchen - Country, Skylight(s), Wood Stove, Wood Floors, Window Treatments, Tub Shower, Recessed Lighting, Kitchen - Eat-In, Additional Stairway, Floor Plan - Traditional, Formal/Separate Dining Room
Hot Water Oil
Heating Radiator
Cooling Ductless/Mini-Split
Flooring Hardwood, Ceramic Tile
Fireplaces Number 1
Fireplaces Type Gas/Propane
Fireplace Y
Heat Source Oil
Laundry Basement
Exterior
Parking Features Additional Storage Area, Covered Parking, Garage - Front Entry, Oversized
Garage Spaces 8.0
Fence Rear, Partially, Decorative, Split Rail, Wood
Pool Above Ground
Water Access N
View Golf Course, Pasture, Scenic Vista
Roof Type Shingle
Street Surface Black Top,Paved
Accessibility None
Total Parking Spaces 8
Garage Y
Building
Story 2
Sewer Public Sewer
Water Private
Architectural Style Colonial
Level or Stories 2
Additional Building Above Grade, Below Grade
Structure Type Beamed Ceilings,Plaster Walls,Vaulted Ceilings
New Construction N
Schools
High Schools North Penn
School District North Penn
Others
Senior Community No
Tax ID 35-00-07651-306
Ownership Fee Simple
SqFt Source Assessor
Special Listing Condition Standard
Read Less
Want to know what your home might be worth? Contact us for a FREE valuation!

Our team is ready to help you sell your home for the highest possible price ASAP

Bought with Louis M. Muscella • Realty One Group Restore - Collegeville





