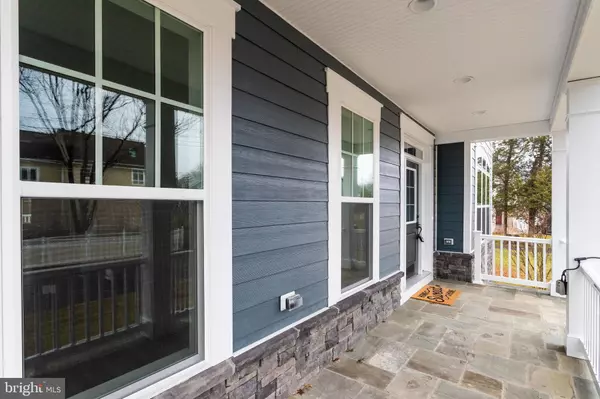$1,691,000
$1,737,750
2.7%For more information regarding the value of a property, please contact us for a free consultation.
1814 CHESTERFIELD PL Mclean, VA 22101
6 Beds
6 Baths
6,588 SqFt
Key Details
Sold Price $1,691,000
Property Type Single Family Home
Sub Type Detached
Listing Status Sold
Purchase Type For Sale
Square Footage 6,588 sqft
Price per Sqft $256
Subdivision Chesterbrook Gardens
MLS Listing ID VAFX1105326
Sold Date 02/20/20
Style Craftsman
Bedrooms 6
Full Baths 5
Half Baths 1
HOA Y/N N
Abv Grd Liv Area 4,722
Originating Board BRIGHT
Year Built 2019
Tax Year 2020
Lot Size 0.293 Acres
Acres 0.29
Property Description
OPEN HOUSE SUN 1 -4 Newly finished - MOVE in Ready. Located in the heart of McLean. Backing and siding to parkland, mature trees and walkout basement! -The award winning Chapman model is a craftsman inspired Main Level In-Law Suite, open concept plan with the kitchen wide open to the huge great room featuring coffered ceiling and fireplace. The impressive 3 way main staircase is a unique custom design feature that improves overall flow and will wow your guests. The spacious Gourmet Kitchen with 9 island allows for large gatherings and features stainless appliances and granite countertops. Enjoy the formal Living, Dining, Huge Butlers Pantry, two pantries for storage of food and large items. With the Study located in the rear of the home telecommuters can work from home with total privacy overlooking the woods and creek. Large Mud Rm all on the Main level with Cubbies, half bath, and loads of extra closet space. This 6 bedroom and 5.5 baths home has it all! Huge Master Suite with sitting room, two box ceilings, large master bath, with oversize walk in closets. Secondary large bedrooms with access to two private baths. The Lower level is finished with Rec- Room, Large Bedroom and full Bath. Walk out basement leads to very private rear and side yard. High Ceilings, loaded with windows, very bright private lower level. This is the top selling home, in the areas sought after schools.
Location
State VA
County Fairfax
Zoning 130
Rooms
Other Rooms Living Room, Dining Room, Primary Bedroom, Sitting Room, Bedroom 2, Bedroom 3, Bedroom 4, Bedroom 5, Kitchen, Family Room, Den, Recreation Room
Basement Full, Partially Finished, Walkout Level, Rear Entrance
Main Level Bedrooms 1
Interior
Interior Features Breakfast Area, Butlers Pantry, Carpet, Combination Kitchen/Living, Crown Moldings, Dining Area, Family Room Off Kitchen, Floor Plan - Open, Kitchen - Gourmet, Kitchen - Island, Primary Bath(s), Recessed Lighting, Pantry, Upgraded Countertops, Walk-in Closet(s), Wood Floors, Attic
Hot Water 60+ Gallon Tank, Natural Gas
Cooling Dehumidifier, Zoned
Flooring Hardwood, Carpet
Fireplaces Number 1
Fireplaces Type Mantel(s)
Equipment Cooktop, Dishwasher, Disposal, Energy Efficient Appliances, Humidifier, Icemaker, Microwave, Oven - Self Cleaning, Oven - Single, Oven - Wall, Refrigerator, Stainless Steel Appliances
Furnishings No
Fireplace Y
Window Features Double Pane,Casement,Bay/Bow,Energy Efficient,ENERGY STAR Qualified
Appliance Cooktop, Dishwasher, Disposal, Energy Efficient Appliances, Humidifier, Icemaker, Microwave, Oven - Self Cleaning, Oven - Single, Oven - Wall, Refrigerator, Stainless Steel Appliances
Heat Source Natural Gas
Laundry Upper Floor
Exterior
Parking Features Garage - Front Entry
Garage Spaces 2.0
Utilities Available Cable TV Available, Fiber Optics Available, DSL Available, Phone Available, Natural Gas Available
Water Access N
View Creek/Stream, Trees/Woods
Roof Type Architectural Shingle,Metal
Accessibility None
Attached Garage 2
Total Parking Spaces 2
Garage Y
Building
Lot Description Backs - Open Common Area, Backs - Parkland, Backs to Trees
Story 3+
Foundation Active Radon Mitigation, Passive Radon Mitigation
Sewer Public Sewer
Water Public
Architectural Style Craftsman
Level or Stories 3+
Additional Building Above Grade, Below Grade
Structure Type 9'+ Ceilings
New Construction Y
Schools
Elementary Schools Kent Gardens
Middle Schools Longfellow
High Schools Mclean
School District Fairfax County Public Schools
Others
Senior Community No
Tax ID 0304 10 0129
Ownership Fee Simple
SqFt Source Estimated
Security Features Carbon Monoxide Detector(s)
Special Listing Condition Standard
Read Less
Want to know what your home might be worth? Contact us for a FREE valuation!

Our team is ready to help you sell your home for the highest possible price ASAP

Bought with Fetneh H Schacht • Long & Foster Real Estate, Inc.





