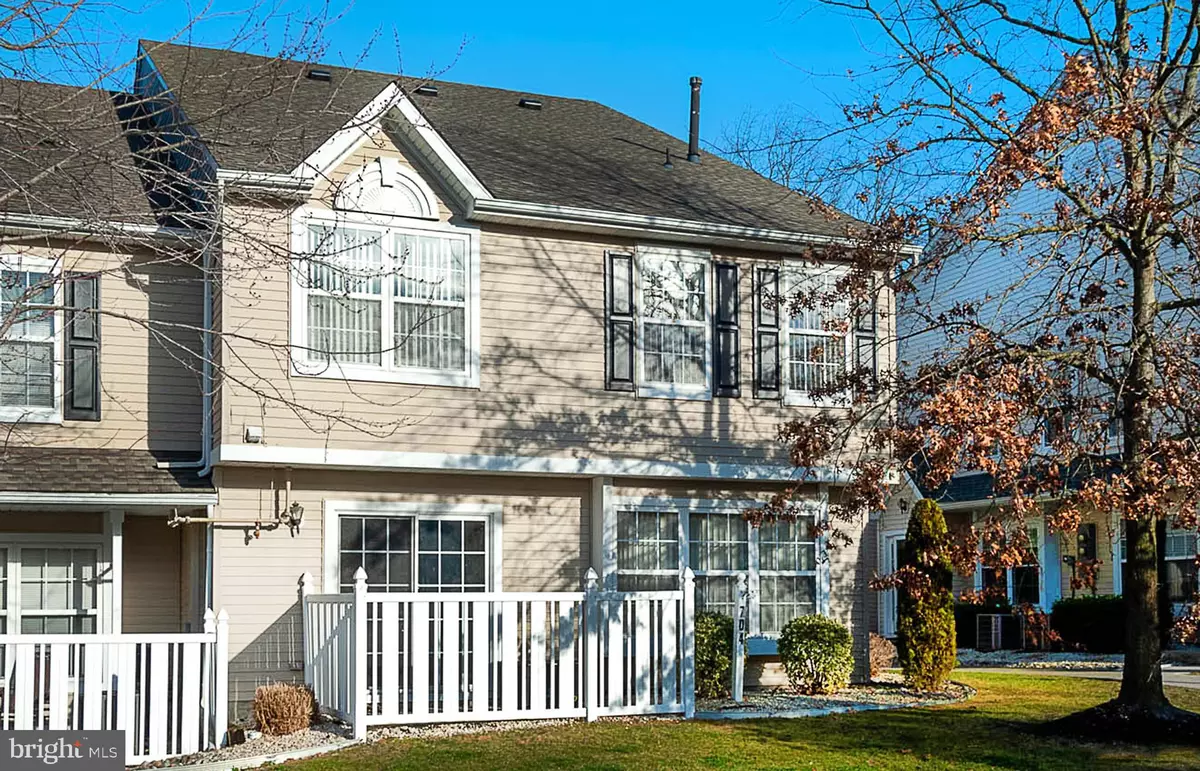$165,000
$165,000
For more information regarding the value of a property, please contact us for a free consultation.
704 TANGLEWOOD Sicklerville, NJ 08081
3 Beds
3 Baths
1,612 SqFt
Key Details
Sold Price $165,000
Property Type Condo
Sub Type Condo/Co-op
Listing Status Sold
Purchase Type For Sale
Square Footage 1,612 sqft
Price per Sqft $102
Subdivision Stonebridge Run
MLS Listing ID NJCD386818
Sold Date 05/01/20
Style Colonial
Bedrooms 3
Full Baths 2
Half Baths 1
Condo Fees $203/mo
HOA Y/N N
Abv Grd Liv Area 1,612
Originating Board BRIGHT
Year Built 2000
Annual Tax Amount $6,001
Tax Year 2019
Property Description
BACK ON THE MARKET!!!!! This is a beautiful remodeled end unit townhome in desirable Stonebridge Run. As you walk into the foyer you will be amazed by the size of the rooms in this open floor plan. Attention to detail has been paid in every corner of this home. All newer wood flooring throughout the living room, dining room and family room, all the rooms have been freshly painted neutral colors, The kitchen has been remodeled with granite countertops, a separate breakfast bar and stainless steel appliances and as an added bonus the kitchen has a butler pantry. The sliding glass doors in the kitchen go out to a private patio. The main floor has all new lightning fixtures and the family room boasts of a box bay window for added natural light. Upstairs there is a huge master bedroom, with newer hardwood floors and a beautiful master bathroom. The upstairs also has two more bedrooms, laundry room and a remodeled main bathroom. This townhome is situated within minutes of all major highways, the Gloucester Township Outlets, shopping and restaurants.
Location
State NJ
County Camden
Area Gloucester Twp (20415)
Zoning RESIDENTIAL
Rooms
Other Rooms Living Room, Dining Room, Primary Bedroom, Bedroom 2, Bedroom 3, Kitchen, Family Room, Laundry
Main Level Bedrooms 3
Interior
Interior Features Attic, Kitchen - Efficiency, Primary Bath(s), Recessed Lighting, Family Room Off Kitchen, Walk-in Closet(s)
Hot Water Natural Gas
Heating Forced Air
Cooling Central A/C
Flooring Hardwood, Carpet, Ceramic Tile
Fireplaces Number 1
Fireplaces Type Mantel(s), Wood, Electric
Equipment Stainless Steel Appliances, Built-In Range, Built-In Microwave, Dishwasher
Furnishings No
Fireplace Y
Appliance Stainless Steel Appliances, Built-In Range, Built-In Microwave, Dishwasher
Heat Source Natural Gas
Laundry Upper Floor
Exterior
Exterior Feature Patio(s)
Parking On Site 1
Utilities Available Cable TV, Electric Available, Natural Gas Available
Amenities Available Tot Lots/Playground
Water Access N
Accessibility None
Porch Patio(s)
Garage N
Building
Story 2
Sewer Public Sewer
Water Public
Architectural Style Colonial
Level or Stories 2
Additional Building Above Grade
New Construction N
Schools
School District Gloucester Township Public Schools
Others
Pets Allowed Y
HOA Fee Include Common Area Maintenance,Snow Removal,Lawn Maintenance,Road Maintenance,Ext Bldg Maint,All Ground Fee
Senior Community No
Tax ID 15-15812-00001-C0704
Ownership Fee Simple
SqFt Source Estimated
Acceptable Financing Cash, Conventional, FHA, VA
Listing Terms Cash, Conventional, FHA, VA
Financing Cash,Conventional,FHA,VA
Special Listing Condition Standard
Pets Allowed No Pet Restrictions
Read Less
Want to know what your home might be worth? Contact us for a FREE valuation!

Our team is ready to help you sell your home for the highest possible price ASAP

Bought with Robert W Caromano • RE/MAX Preferred - Mullica Hill





