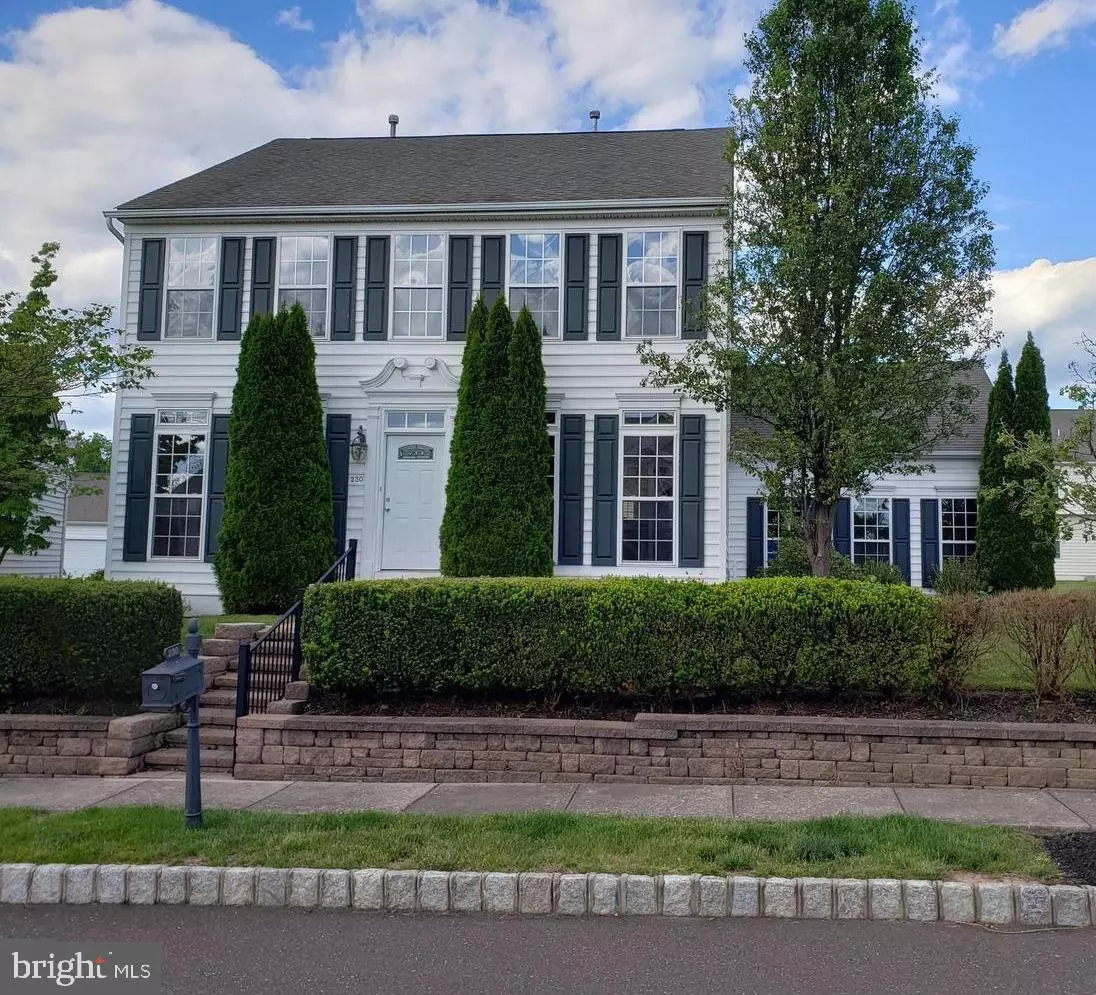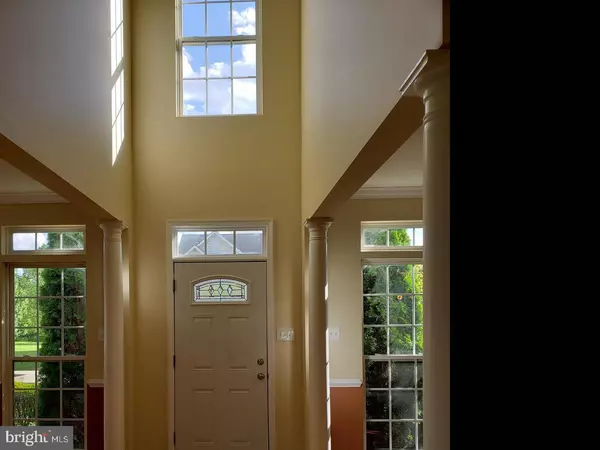$427,500
$429,800
0.5%For more information regarding the value of a property, please contact us for a free consultation.
230 BARNHILL RD Perkasie, PA 18944
4 Beds
3 Baths
3,458 SqFt
Key Details
Sold Price $427,500
Property Type Single Family Home
Sub Type Detached
Listing Status Sold
Purchase Type For Sale
Square Footage 3,458 sqft
Price per Sqft $123
Subdivision Bedminster Hunt
MLS Listing ID PABU500588
Sold Date 08/13/20
Style Colonial
Bedrooms 4
Full Baths 2
Half Baths 1
HOA Fees $139/mo
HOA Y/N Y
Abv Grd Liv Area 2,608
Originating Board BRIGHT
Year Built 2005
Annual Tax Amount $6,203
Tax Year 2020
Lot Size 7,566 Sqft
Acres 0.17
Lot Dimensions 66.00 x 100.00
Property Description
Completely Renovated Beautiful 4 bed, 3 bath home in Bedminster Hunt. Kitchen features Brand New stainless steel appliances, granite counter tops & island, Ceramic Tiles back splash. Wood flooring throughout the house. Luxury water proof vinyl in basement. Family room features Propane fireplace, Ceiling fan. Powder room has pedestal sink, Master suite features 2 spacious walk in closets and large master bath including double sinks, large roman tub and enclosed shower. All bedrooms are good size with ceiling fans. Energy efficient recessed lights throughout the house. Large fully finished basement gives you plenty of room for entertainment, office space/gaming room. Multi Zone HVAC system for energy savings. Brand New Water heater, Sump pump in the basement to keep it Dry. Home also includes 2 car garage, & paver patio and walkway. Beautiful home inside and out. Kids Play ground, Walking Trails, Tennis Courts are all part of this Community. Just pack you bags and Move in! Schedule a showing and come see for yourself! ONE YEAR HOME WARRANTY INCLUDED.
Location
State PA
County Bucks
Area Bedminster Twp (10101)
Zoning R3
Rooms
Other Rooms Living Room, Dining Room, Primary Bedroom, Bedroom 2, Bedroom 3, Bedroom 4, Kitchen, Family Room, Basement, Breakfast Room, Laundry, Primary Bathroom
Basement Full, Fully Finished, Heated, Improved, Poured Concrete, Sump Pump
Interior
Interior Features Breakfast Area, Formal/Separate Dining Room, Dining Area, Family Room Off Kitchen, Floor Plan - Open, Intercom, Kitchen - Eat-In, Kitchen - Island, Primary Bath(s), Pantry, Walk-in Closet(s)
Hot Water Propane
Heating Forced Air
Cooling Central A/C, Other
Flooring Hardwood
Fireplaces Number 1
Fireplaces Type Gas/Propane, Fireplace - Glass Doors
Equipment Built-In Microwave, Cooktop, Washer/Dryer Hookups Only, Compactor, Refrigerator, Stainless Steel Appliances, Water Heater, Icemaker, Oven - Wall
Furnishings No
Fireplace Y
Window Features Double Hung
Appliance Built-In Microwave, Cooktop, Washer/Dryer Hookups Only, Compactor, Refrigerator, Stainless Steel Appliances, Water Heater, Icemaker, Oven - Wall
Heat Source Propane - Leased
Laundry Hookup, Main Floor
Exterior
Exterior Feature Patio(s)
Parking Features Built In, Garage - Rear Entry, Garage Door Opener, Inside Access
Garage Spaces 4.0
Utilities Available Cable TV, Electric Available, Propane, Water Available
Amenities Available Basketball Courts, Tennis Courts, Bike Trail, Jog/Walk Path, Tot Lots/Playground
Water Access N
Roof Type Shingle
Accessibility 2+ Access Exits
Porch Patio(s)
Attached Garage 2
Total Parking Spaces 4
Garage Y
Building
Story 3
Sewer Public Sewer
Water Public
Architectural Style Colonial
Level or Stories 3
Additional Building Above Grade, Below Grade
Structure Type 9'+ Ceilings,High
New Construction N
Schools
School District Pennridge
Others
Pets Allowed Y
HOA Fee Include Snow Removal,Lawn Maintenance,Trash,Lawn Care Front,Lawn Care Rear,Lawn Care Side
Senior Community No
Tax ID 01-023-239
Ownership Fee Simple
SqFt Source Assessor
Security Features Carbon Monoxide Detector(s),Smoke Detector
Acceptable Financing Cash, FHA, Conventional, VA
Horse Property N
Listing Terms Cash, FHA, Conventional, VA
Financing Cash,FHA,Conventional,VA
Special Listing Condition Standard
Pets Allowed No Pet Restrictions
Read Less
Want to know what your home might be worth? Contact us for a FREE valuation!

Our team is ready to help you sell your home for the highest possible price ASAP

Bought with Mitchell A Diodato Jr. • Realty ONE Group Legacy





