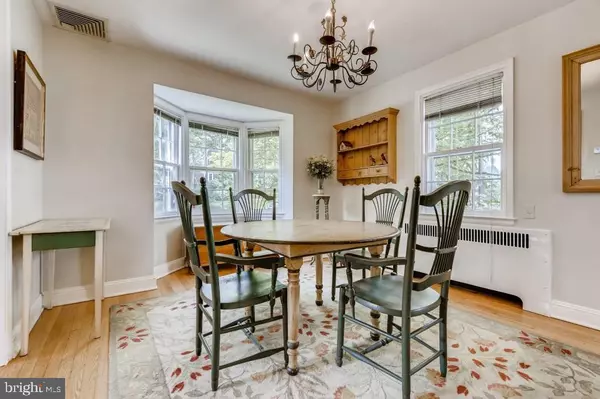$412,500
$420,000
1.8%For more information regarding the value of a property, please contact us for a free consultation.
4409 SEDGWICK RD Baltimore, MD 21210
3 Beds
3 Baths
1,471 SqFt
Key Details
Sold Price $412,500
Property Type Single Family Home
Sub Type Detached
Listing Status Sold
Purchase Type For Sale
Square Footage 1,471 sqft
Price per Sqft $280
Subdivision Keswick
MLS Listing ID MDBA519446
Sold Date 10/01/20
Style Traditional
Bedrooms 3
Full Baths 2
Half Baths 1
HOA Y/N N
Abv Grd Liv Area 1,165
Originating Board BRIGHT
Year Built 1940
Annual Tax Amount $6,501
Tax Year 2019
Lot Size 5,401 Sqft
Acres 0.12
Property Description
Welcome to this charming and cozy cottage in the super friendly Keswick neighborhood, also known as Alonsoville. The main floor features beautifully restored hardwood floors, wood burning fireplace, bay window and updated kitchen with granite countertops and stainless steel appliances. Walk through the separate den to a lovely screened-in porch, overlooking a beautifully landscaped yard and patio, where you can enjoy meals or cocktail hours with friends, rain or shine! New hardwood floors add to the charm of the three bedrooms on the second floor. You will find additional family space in the fully finished basement with a full bath and laundry. From the basement enter your attached garage, which leads to a rear facing driveway with additional parking. Walking distance to Loyola, Notre Dame, Miss Shirley's, Alonso's and other local restaurants, walking trails and a playground. A slightly more ambitious walk takes you to the Roland Park library, restaurants and shops to the north and the Rotunda and Hampden to the south. Don't let this one slip away!
Location
State MD
County Baltimore City
Zoning R-3
Rooms
Basement Garage Access, Connecting Stairway, Rear Entrance, Walkout Level, Windows, Interior Access, Heated, Fully Finished
Interior
Interior Features Ceiling Fan(s), Floor Plan - Traditional, Formal/Separate Dining Room, Wood Floors, Upgraded Countertops, Stall Shower, Tub Shower
Hot Water Natural Gas
Heating Radiator
Cooling Central A/C
Fireplaces Number 1
Fireplaces Type Mantel(s), Wood
Equipment Built-In Microwave, Dishwasher, Disposal, Icemaker, Refrigerator, Stainless Steel Appliances, Washer - Front Loading, Exhaust Fan, Dryer - Front Loading, Oven/Range - Electric, Cooktop
Furnishings No
Fireplace Y
Appliance Built-In Microwave, Dishwasher, Disposal, Icemaker, Refrigerator, Stainless Steel Appliances, Washer - Front Loading, Exhaust Fan, Dryer - Front Loading, Oven/Range - Electric, Cooktop
Heat Source Natural Gas
Laundry Basement, Dryer In Unit, Washer In Unit
Exterior
Exterior Feature Porch(es), Screened, Patio(s), Brick
Garage Garage - Rear Entry, Garage Door Opener
Garage Spaces 3.0
Utilities Available Cable TV Available, Natural Gas Available, Phone Available, Water Available
Waterfront N
Water Access N
Roof Type Slate
Accessibility 2+ Access Exits
Porch Porch(es), Screened, Patio(s), Brick
Parking Type Attached Garage, Driveway
Attached Garage 1
Total Parking Spaces 3
Garage Y
Building
Lot Description Landscaping
Story 3
Foundation Stone
Sewer Public Sewer
Water Public
Architectural Style Traditional
Level or Stories 3
Additional Building Above Grade, Below Grade
New Construction N
Schools
Elementary Schools Roland Park Elementary-Middle School
Middle Schools Roland Park
School District Baltimore City Public Schools
Others
Pets Allowed Y
Senior Community No
Tax ID 0327134965C024
Ownership Fee Simple
SqFt Source Assessor
Acceptable Financing Cash, Conventional
Horse Property N
Listing Terms Cash, Conventional
Financing Cash,Conventional
Special Listing Condition Standard
Pets Description No Pet Restrictions
Read Less
Want to know what your home might be worth? Contact us for a FREE valuation!

Our team is ready to help you sell your home for the highest possible price ASAP

Bought with Jane M Barton • Berkshire Hathaway HomeServices Homesale Realty






