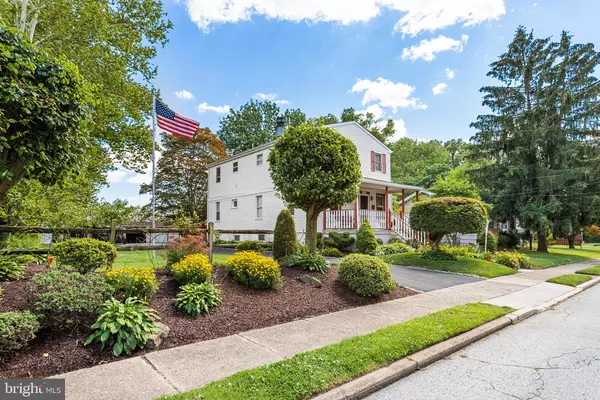$279,900
$279,900
For more information regarding the value of a property, please contact us for a free consultation.
2404 ACADEMY AVE Holmes, PA 19043
4 Beds
2 Baths
1,944 SqFt
Key Details
Sold Price $279,900
Property Type Single Family Home
Sub Type Detached
Listing Status Sold
Purchase Type For Sale
Square Footage 1,944 sqft
Price per Sqft $143
Subdivision None Available
MLS Listing ID PADE512258
Sold Date 05/06/20
Style Colonial
Bedrooms 4
Full Baths 2
HOA Y/N N
Abv Grd Liv Area 1,944
Originating Board BRIGHT
Year Built 1960
Annual Tax Amount $6,805
Tax Year 2020
Lot Size 6,229 Sqft
Acres 0.14
Lot Dimensions 35.68 x 168.80
Property Description
Absolutely wonderful 4 BD, 2 BA Colonial with almost 2000 sq. ft of living space and a gorgeous double lot that shows like your own little oasis. Charming large covered front porch welcomes you in through the front door and into the living room with many custom features such as exposed beams, classic brick fireplace with stunning wood mantel and a huge coat closet. Open directly to the dining room with beautiful, custom hardwood floors, this space is drenched in natural light and flows seamlessly into the kitchen, creating a wonderful atmosphere to entertain. The large eat-in kitchen is highlighted by beautiful wood cabinetry, a gas range, tray ceiling and recessed lighting. The gorgeous full hall bath has a beautiful slate counter sink/vanity and a tile shower with glass door. This floor is completed with one bedroom that would make a great office, playroom or guest space, as well as access to the basement and rear yard. Upstairs, two more bedrooms offer an abundance of natural light and spacious closets. Down the hall you will find your own space to retreat at the end of the day behind the door of the huge Master bedroom. Plush carpet, modern ceiling fan, and a stunning walk-in closet await your personal touches as a space to call your own. The large full hall bath and a laundry room with extra storage complete this floor. The daylight basement offers tons of additional space for storage. The outside does not disappoint as you step out onto the back deck and into your own secluded piece of happiness. Professionally landscaped gardens and yard meet you throughout the property, which also features a detached two car garage and separate shed. Matured trees and greenery surround you as you sit on the deck sipping coffee, grilling or entertaining into the evening hours. Also, don t miss the old well pump which is original to the house! An enormous driveway and parking area can fit 6+ cars. Recent upgrades include new carpet, fresh paint, and new kitchen flooring! Ridley School district. Conveniently located between I95 and Rt 476, near several SEPTA stations and less than 15 minutes to Philadelphia International Airport and John Heinz National Wildlife Refuge.
Location
State PA
County Delaware
Area Ridley Twp (10438)
Zoning R1
Rooms
Basement Full
Main Level Bedrooms 1
Interior
Interior Features Breakfast Area, Carpet, Exposed Beams, Formal/Separate Dining Room, Kitchen - Eat-In
Heating Hot Water
Cooling Window Unit(s)
Flooring Hardwood, Partially Carpeted, Vinyl
Fireplaces Number 1
Fireplaces Type Wood
Fireplace Y
Heat Source Natural Gas
Laundry Upper Floor
Exterior
Exterior Feature Deck(s), Porch(es)
Parking Features Oversized
Garage Spaces 2.0
Water Access N
Accessibility None
Porch Deck(s), Porch(es)
Total Parking Spaces 2
Garage Y
Building
Story 2
Sewer Public Sewer
Water Public
Architectural Style Colonial
Level or Stories 2
Additional Building Above Grade, Below Grade
New Construction N
Schools
High Schools Ridley
School District Ridley
Others
Senior Community No
Tax ID 38-04-00065-00
Ownership Fee Simple
SqFt Source Assessor
Special Listing Condition Standard
Read Less
Want to know what your home might be worth? Contact us for a FREE valuation!

Our team is ready to help you sell your home for the highest possible price ASAP

Bought with Andrew T Pidgeon • Long & Foster Real Estate, Inc.





