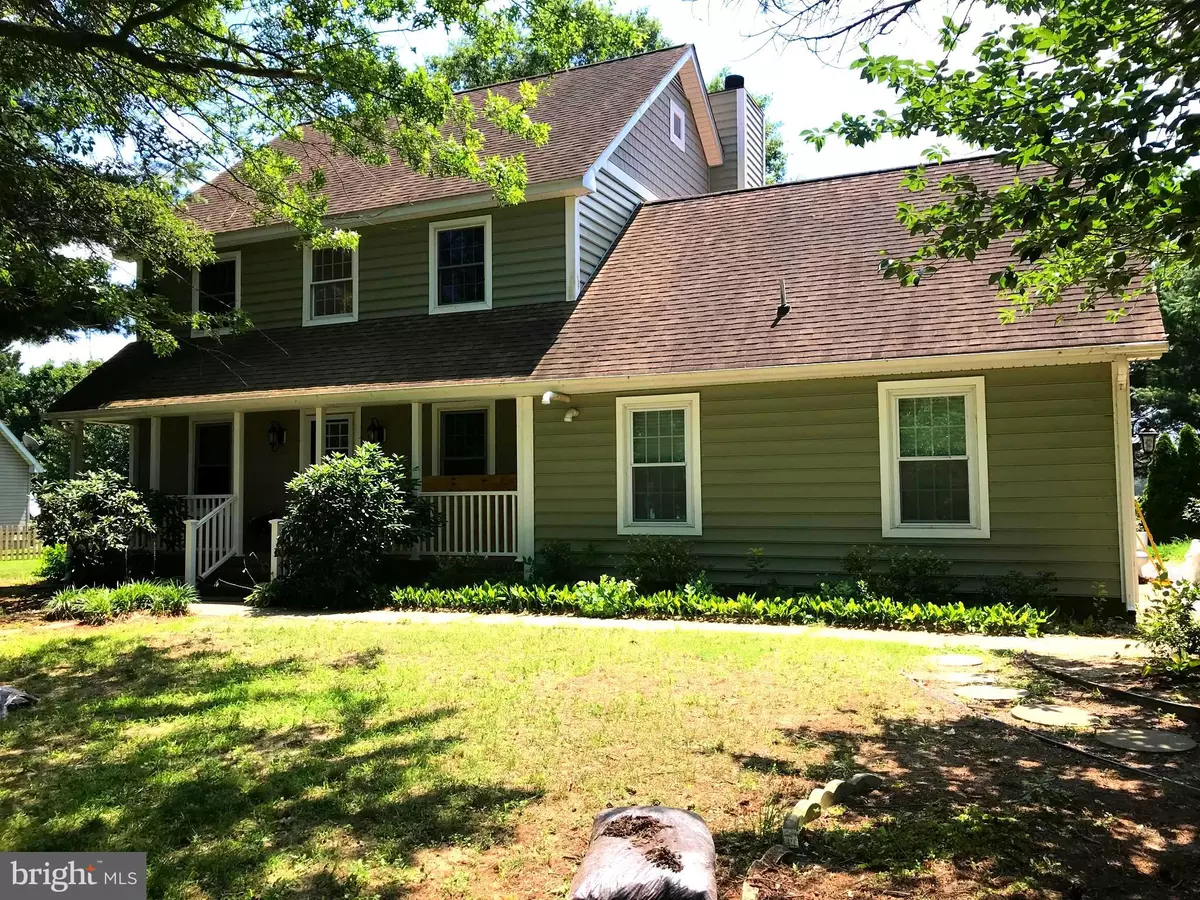$332,000
$369,000
10.0%For more information regarding the value of a property, please contact us for a free consultation.
131 HARBINGER DR Lewes, DE 19958
3 Beds
3 Baths
2,000 SqFt
Key Details
Sold Price $332,000
Property Type Single Family Home
Sub Type Detached
Listing Status Sold
Purchase Type For Sale
Square Footage 2,000 sqft
Price per Sqft $166
Subdivision Gosling Creek Purchase
MLS Listing ID DESU166932
Sold Date 02/02/21
Style Raised Ranch/Rambler
Bedrooms 3
Full Baths 3
HOA Fees $52/ann
HOA Y/N Y
Abv Grd Liv Area 2,000
Originating Board BRIGHT
Year Built 1989
Annual Tax Amount $1,390
Tax Year 2020
Lot Size 0.670 Acres
Acres 0.67
Lot Dimensions 125x 175
Property Description
LOW HOA fees of $625/yr currently and located in a GREAT community!! The Community of Gosling Creek Purchase is a quiet well maintained development with larger lot sizes than newer developments. This house backs up to farmland and is only minutes away from the beaches of Lewes, Rehoboth or Dewey and the Rehoboth Beach Boardwalk, Cape Henlopen State Park, historic Fort Miles. Outlet shopping centers & restaurants are just minutes away. Upstairs is your master bedroom w/master bath, 2 bedrooms & full hall bath. In addition there is another room that leads to what could be a 'bonus' room not to mention an attic space that could be finished for more living area or great storage area with walk-up stairs and a great screened porch off the back. Siding was new 3yrs ago & new septic in Oct. 2019. 2,000 sqft finished & 480sqft for the 2 car garage. This house has been renovated downstairs to accommodate a wheelchair and has a fully accessible handicapped shower downstairs and a ramp in the back but could easily be made to be your new home at the Beach! Garage currenlty under construction. Come view this property and see what you can do to make it your own.
Location
State DE
County Sussex
Area Lewes Rehoboth Hundred (31009)
Zoning AR-1
Interior
Interior Features Combination Kitchen/Dining, Floor Plan - Traditional, Kitchen - Eat-In
Hot Water Electric
Heating Forced Air
Cooling Central A/C
Flooring Vinyl, Carpet
Fireplaces Number 1
Fireplaces Type Insert
Equipment Oven - Wall, Oven/Range - Gas, Range Hood, Refrigerator, Cooktop, Dishwasher, Microwave, Washer, Dryer
Furnishings No
Fireplace Y
Appliance Oven - Wall, Oven/Range - Gas, Range Hood, Refrigerator, Cooktop, Dishwasher, Microwave, Washer, Dryer
Heat Source Propane - Owned
Laundry Main Floor
Exterior
Exterior Feature Porch(es), Screened
Parking Features Garage - Side Entry
Garage Spaces 6.0
Water Access N
Roof Type Architectural Shingle,Pitched
Street Surface Black Top
Accessibility Mobility Improvements, Roll-in Shower
Porch Porch(es), Screened
Road Frontage Private
Attached Garage 2
Total Parking Spaces 6
Garage Y
Building
Lot Description Landscaping, Partly Wooded, Rear Yard, Secluded
Story 2
Foundation Concrete Perimeter
Sewer On Site Septic
Water Public
Architectural Style Raised Ranch/Rambler
Level or Stories 2
Additional Building Above Grade, Below Grade
New Construction N
Schools
High Schools Cape Henlopen
School District Cape Henlopen
Others
Pets Allowed Y
HOA Fee Include Common Area Maintenance,Pool(s),Road Maintenance,Snow Removal
Senior Community No
Tax ID 334-05.00-657.00
Ownership Fee Simple
SqFt Source Estimated
Horse Property N
Special Listing Condition Standard
Pets Allowed Cats OK, Dogs OK
Read Less
Want to know what your home might be worth? Contact us for a FREE valuation!

Our team is ready to help you sell your home for the highest possible price ASAP

Bought with Dustin Oldfather • Monument Sotheby's International Realty





