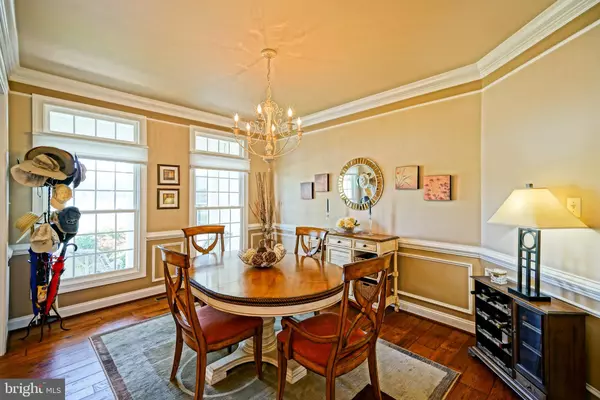$649,900
$649,900
For more information regarding the value of a property, please contact us for a free consultation.
32435 BELMONTE DR Lewes, DE 19958
5 Beds
5 Baths
4,350 SqFt
Key Details
Sold Price $649,900
Property Type Single Family Home
Sub Type Detached
Listing Status Sold
Purchase Type For Sale
Square Footage 4,350 sqft
Price per Sqft $149
Subdivision Retreat At Love Creek
MLS Listing ID DESU167716
Sold Date 10/29/20
Style Contemporary,Transitional
Bedrooms 5
Full Baths 4
Half Baths 1
HOA Fees $140/qua
HOA Y/N Y
Abv Grd Liv Area 4,350
Originating Board BRIGHT
Year Built 2006
Annual Tax Amount $2,648
Tax Year 2020
Lot Size 0.340 Acres
Acres 0.34
Lot Dimensions 100.00 x 150.00
Property Description
PERSONAL SANCTUARY IN THE RETREAT! Exceptional style and design savvy meet in this stunning Retreat at Love Creek home. Holiday traditions will shine in this 5-bedroom, 4.5-bath stunner, boasting an extensive features list with top-of-the-line appointments! You will enjoy the gourmet kitchen with stainless steel appliances, tile back splash, & granite countertops, great room featuring soaring 2nd floor ceilings & gas fireplace, first floor owner's suite with 2 walk-in closets, luxury bath & sitting room bump-out complete with a 3-sided glass encased fireplace, 4 additional 2nd floor bedrooms, 2 of which have private en-suite baths & walk-in closets. Work from home with ease with two private offices that can easily convert to your needs, from a craft/hobby room to home gym. The outside is just as nice with 2 sun decks (one outfitted with a retractable awning that provides fantastic shade), front porch, and paver patio; all framed by beautifully landscaped grounds. Be Green, Keep Green - Leased Solar Panels also installed on this home! ( Option for owned Panels - a fraction of the cost for new - at $10,675. ) You cannot beat the neighborhood amenities, including a club house, pool, basketball courts, dock, and kayak launch. Just a short drive to the area's shopping, dining, and beaches. Don't miss this must see home, call today!
Location
State DE
County Sussex
Area Lewes Rehoboth Hundred (31009)
Zoning MR
Rooms
Other Rooms Dining Room, Primary Bedroom, Kitchen, Foyer, Breakfast Room, 2nd Stry Fam Ovrlk, Study, Sun/Florida Room, Great Room, Laundry, Office, Primary Bathroom, Full Bath, Half Bath, Additional Bedroom
Main Level Bedrooms 1
Interior
Interior Features Attic, Breakfast Area, Built-Ins, Carpet, Ceiling Fan(s), Dining Area, Entry Level Bedroom, Floor Plan - Open, Kitchen - Gourmet, Kitchen - Island, Primary Bath(s), Pantry, Recessed Lighting, Upgraded Countertops, Tub Shower, Walk-in Closet(s), Wet/Dry Bar, Wood Floors, Other
Hot Water Bottled Gas, Tankless
Heating Heat Pump - Gas BackUp, Forced Air
Cooling Central A/C, Zoned
Flooring Carpet, Hardwood, Tile/Brick
Fireplaces Number 2
Fireplaces Type Gas/Propane, Other
Equipment Built-In Range, Dishwasher, Disposal, Dryer, Microwave, Oven - Double, Oven - Wall, Oven/Range - Gas, Refrigerator, Six Burner Stove, Stainless Steel Appliances, Washer, Water Heater - Tankless
Fireplace Y
Window Features Screens
Appliance Built-In Range, Dishwasher, Disposal, Dryer, Microwave, Oven - Double, Oven - Wall, Oven/Range - Gas, Refrigerator, Six Burner Stove, Stainless Steel Appliances, Washer, Water Heater - Tankless
Heat Source Electric, Propane - Owned
Laundry Main Floor
Exterior
Exterior Feature Deck(s), Patio(s), Porch(es)
Parking Features Garage - Front Entry, Inside Access
Garage Spaces 6.0
Amenities Available Club House, Pier/Dock, Pool - Outdoor, Tennis Courts, Tot Lots/Playground, Water/Lake Privileges
Water Access N
View Garden/Lawn, Pond
Roof Type Architectural Shingle
Accessibility None
Porch Deck(s), Patio(s), Porch(es)
Attached Garage 2
Total Parking Spaces 6
Garage Y
Building
Lot Description Front Yard, Landscaping, Rear Yard
Story 2
Foundation Crawl Space
Sewer Public Sewer
Water Public
Architectural Style Contemporary, Transitional
Level or Stories 2
Additional Building Above Grade, Below Grade
Structure Type 9'+ Ceilings,2 Story Ceilings,Tray Ceilings
New Construction N
Schools
School District Cape Henlopen
Others
HOA Fee Include Common Area Maintenance,Pier/Dock Maintenance,Pool(s),Management,Road Maintenance
Senior Community No
Tax ID 334-11.00-194.00
Ownership Fee Simple
SqFt Source Assessor
Acceptable Financing Cash, Conventional
Listing Terms Cash, Conventional
Financing Cash,Conventional
Special Listing Condition Standard
Read Less
Want to know what your home might be worth? Contact us for a FREE valuation!

Our team is ready to help you sell your home for the highest possible price ASAP

Bought with Christine Davis • RE/MAX Associates





