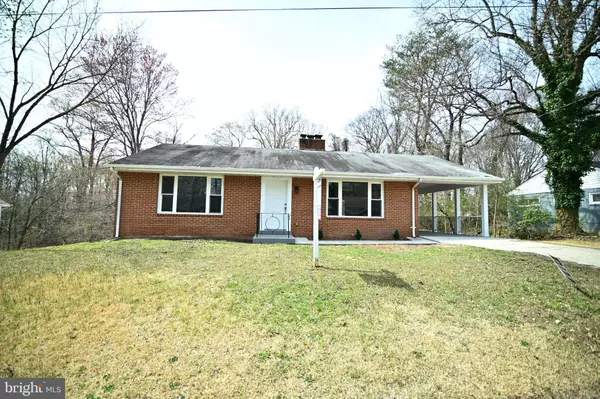$365,000
$359,900
1.4%For more information regarding the value of a property, please contact us for a free consultation.
13505 HARRISON AVE Fort Washington, MD 20744
4 Beds
2 Baths
1,208 SqFt
Key Details
Sold Price $365,000
Property Type Single Family Home
Sub Type Detached
Listing Status Sold
Purchase Type For Sale
Square Footage 1,208 sqft
Price per Sqft $302
Subdivision Fort Washington Forest
MLS Listing ID MDPG562472
Sold Date 05/08/20
Style Ranch/Rambler
Bedrooms 4
Full Baths 2
HOA Y/N N
Abv Grd Liv Area 1,208
Originating Board BRIGHT
Year Built 1956
Annual Tax Amount $3,580
Tax Year 2020
Lot Size 0.361 Acres
Acres 0.36
Property Description
SINGLE FAMILY LIKE NEW, COMPLETELY REDONE FROM TOP TO BOTTOM, EXTERIOR ALL BRICK AND 1 CAR PORCH. MORE THAN 2,150 SQFT FINISHED, NEW ELECTRIC WIRING, NEW PLUMBING, NEW DUCTS. MAIN LEVEL HARDWOOD FLOORS, LIVING ROOM STONE WALL FIREPLACE, KITCHEN WITH PLENTY OF WHITE CABINET, QUARTZ COUNTER TOP, GAS STOVE. DINING ROOM WITH SLIDING DOOR THAT LEADS TO A BRAND NEW PRIVATE DECK WITH VIEW OF TREES/ PARKLAND.FULLY FINISHED BASEMENT WITH WITH WATERPROOF FLOORS, REC ROOM WITH STONEWALL FIREPLACE, 2 LARGE BEDROOMS PLUS A BONUS DEN, WALK OUT TO BACKYARD. A TOTAL OF 4 BR AND 2 FBA, PLUS A DEN IN BASEMENT. A MUST SEE...CONVENIENT FOR COMMUTERS IN A PRIVATE CULDESAC LOCATION. tour THIS HOUSE HERE:https://photohawks.smugmug.com/3-24-2020-13505-Harrison-Ave-Fort-Washington-MD/i-T6ZtwHt
Location
State MD
County Prince Georges
Zoning R80
Rooms
Basement Daylight, Partial, Fully Finished, Rear Entrance, Sump Pump, Walkout Level
Main Level Bedrooms 2
Interior
Hot Water Electric
Heating Forced Air
Cooling Central A/C
Fireplaces Number 2
Fireplace Y
Heat Source Natural Gas
Exterior
Garage Spaces 1.0
Water Access N
Accessibility Other
Total Parking Spaces 1
Garage N
Building
Story 2
Sewer Public Sewer
Water Public
Architectural Style Ranch/Rambler
Level or Stories 2
Additional Building Above Grade, Below Grade
New Construction N
Schools
School District Prince George'S County Public Schools
Others
Pets Allowed Y
Senior Community No
Tax ID 17050294223
Ownership Fee Simple
SqFt Source Assessor
Special Listing Condition Standard
Pets Allowed No Pet Restrictions
Read Less
Want to know what your home might be worth? Contact us for a FREE valuation!

Our team is ready to help you sell your home for the highest possible price ASAP

Bought with Christina O Putnam • Samson Properties





