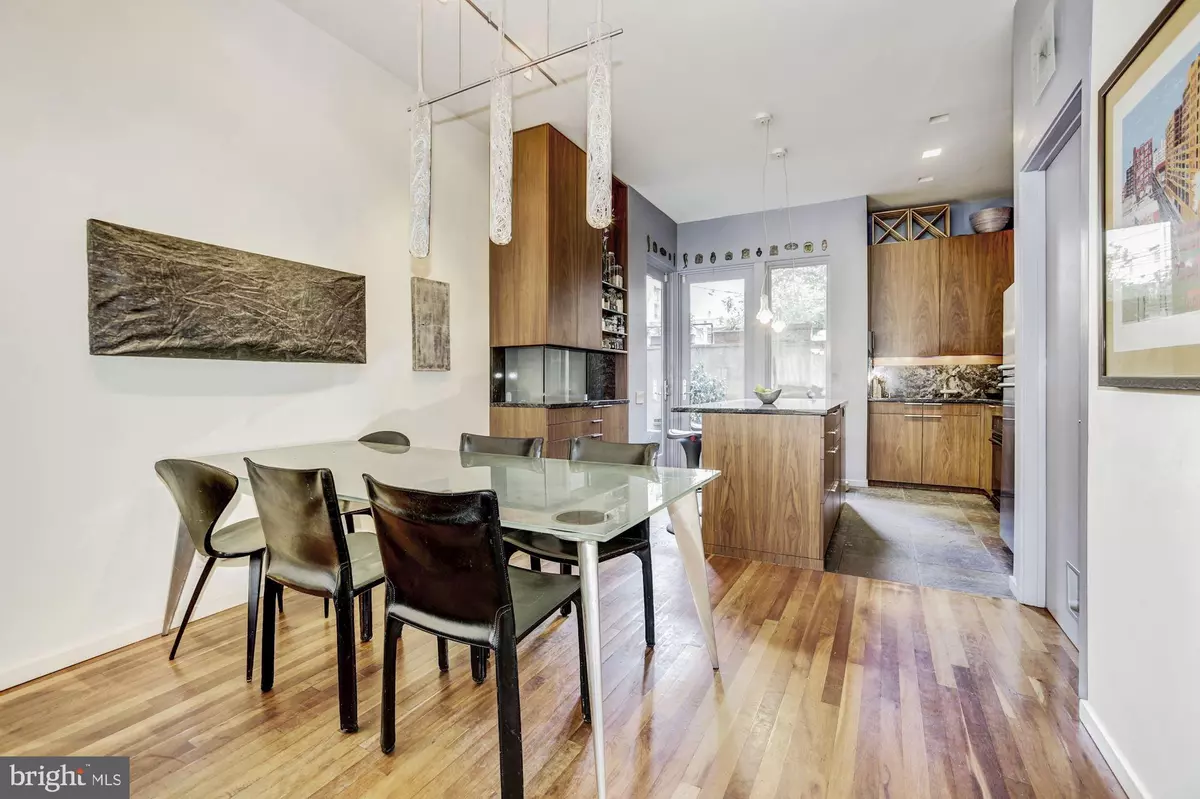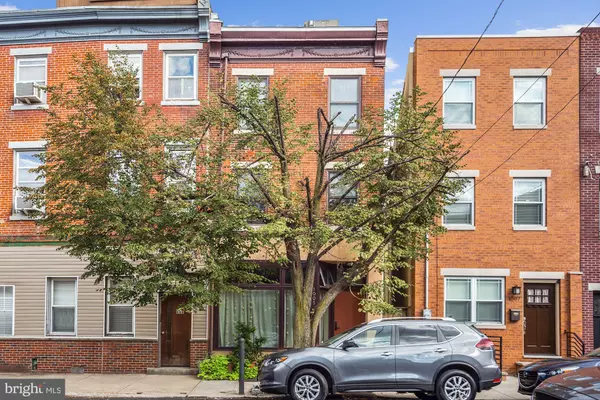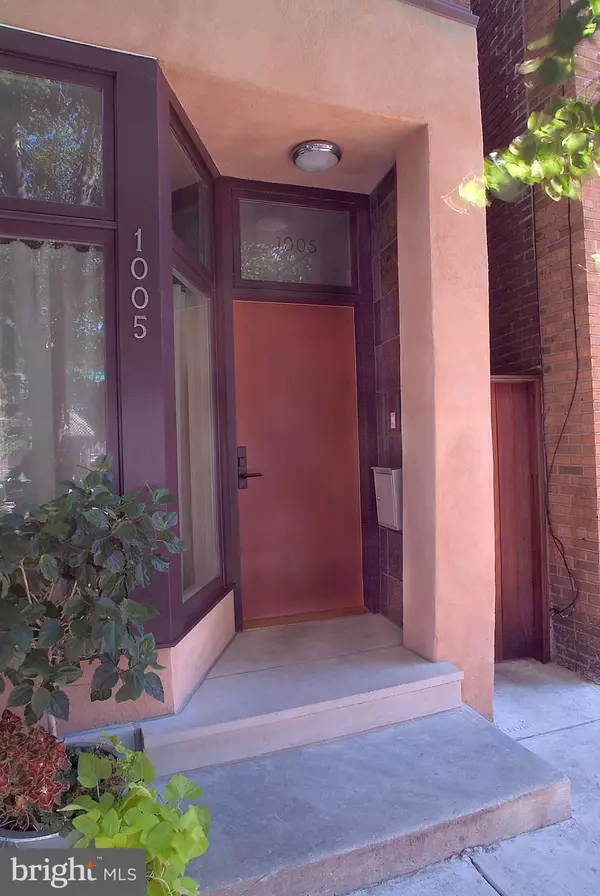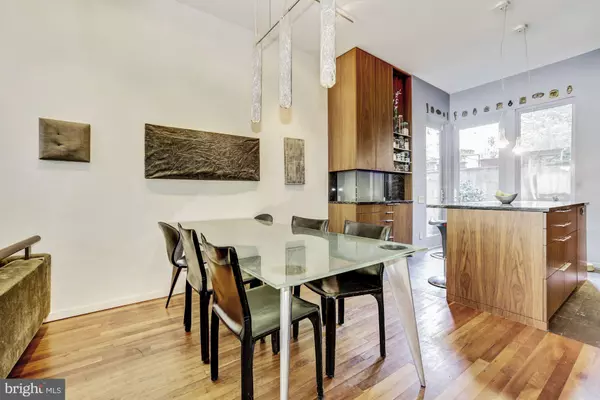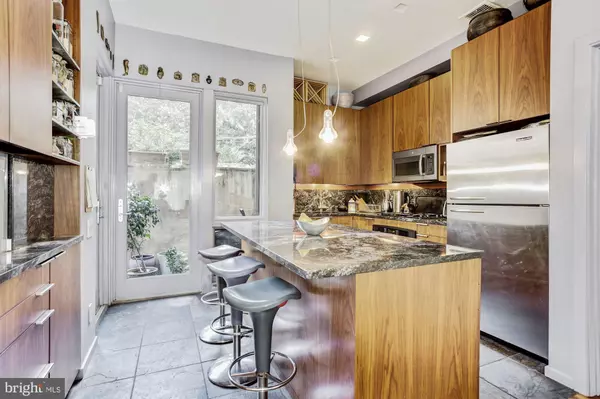$580,000
$599,900
3.3%For more information regarding the value of a property, please contact us for a free consultation.
1005 S 7TH ST Philadelphia, PA 19147
3 Beds
3 Baths
1,602 SqFt
Key Details
Sold Price $580,000
Property Type Townhouse
Sub Type Interior Row/Townhouse
Listing Status Sold
Purchase Type For Sale
Square Footage 1,602 sqft
Price per Sqft $362
Subdivision Bella Vista
MLS Listing ID PAPH836754
Sold Date 01/08/20
Style Contemporary
Bedrooms 3
Full Baths 2
Half Baths 1
HOA Y/N N
Abv Grd Liv Area 1,602
Originating Board BRIGHT
Year Built 1915
Annual Tax Amount $6,212
Tax Year 2020
Lot Size 693 Sqft
Acres 0.02
Lot Dimensions 15.75 x 36.37
Property Description
Imagine this...the first ever opportunity to own the personal home designed & built by two local & internationally awarded (star) architects!! Welcome to this Civil War era 3 story, 1,680 square foot single family home in the heart of Bella Vista, quite arguably the soul of Philadelphia. 1005 S 7th features a complete & total gut / desgin / renovation of this home. Everything has been redone. A smart & efficient layout design makes the most potential possible with this home, designed to the square inch, not the square foot! The new construction addition is recessed at the rear yard, creating a larger usable outdoor space while maximizing the upper floor area. The east-west orientation has long views to neighboring gardens at the rear and faces the intersection of three streets at the front, bringing sunlight into the house at all times of day. An existing deciduous street tree shades the house during the summer and allows natural light in the storefront window during the winter. Finishes are impeccable w hardwood floors, custom built cabinetry, tiled baths, & multiple flex spaces. The thoughtfulness & consideration put into every detail of this home is astounding. For instance, the simple practice of raising the bathroom cabinets and toilets off the floor and locating windows & doors on the diagonals, leave rooms living larger. Also, windows in the rear addition are set close to the ceiling to bring natural light deeper in the building. More, a glass roof access door at the top of the stairs brings light from the third floor down to the second floor. The location features walkable schools, playgrounds, library, markets, and neighbors. Public parking, transportation, & numerous car sharing locations are available. Specific Features:Operable high quality, efficient windows reduce heating loss and need for AC.Insulated roof sheathing and batt insulation at brick exterior walls provide high R-values.Hot water radiant flooring uses an efficient gas-fired hot water heater instead of boiler.Roof mounted air conditioning unit serves third, second and first floor. Ceiling fans are installed at each room to reduce the need for air conditioning.Roof mounted solar thermal collectors provide domestic hot water and supplements the radiant flooring system.Innovative use of fluorescent strip lights illuminate third floor cathedral ceiling.Low flow water fixtures and efficient wall mounted toilets reduce water use.Energy Star appliances are more energy and water efficient than most appliances.Clothes are line-dried, without using a clothes dryer.Rainwater catch system harvests AC condensation and rainwater to water garden.Rubber roof with white coating reduces energy use (19% reduction) and provides clean surface for rain water catch system.Low VOC paint reduces toxic emissions.Ipe wood decking on permeable gravel in rear yard recharges ground water and reduces load on combined storm-sewer system.Kitchen and bathroom cabinets were fabricated by local craftsman.Regionally harvested cherry flooring is ideal wood for radiant flooring system.Lifestyle Features: that significantly reduce environmental impacts:Walk-off mat and removing shoes at entry improves reduces pollution brought indoors.Tropical plants naturally clean the air, minimum 1 plant per 100sf floor area.Vermicomposting (worm) and Bokashi (microbe) composting reduces food waste and improves garden soil.Exterior recycling area doesn t required venting.Existing alley/side yard provides secure bike storage.Electric devices are plugged into power strips which are turned off to eliminate vampire electric use.Cleaning is done with water (the universal solvent), baking soda, vinegar, peroxide and Sun & Earth non-toxic, biodegradable cleaning products.
Location
State PA
County Philadelphia
Area 19147 (19147)
Zoning RM1
Rooms
Basement Full
Main Level Bedrooms 3
Interior
Heating Central
Cooling Central A/C
Heat Source Natural Gas
Exterior
Water Access N
Accessibility None
Garage N
Building
Story 3+
Sewer Public Sewer
Water Public
Architectural Style Contemporary
Level or Stories 3+
Additional Building Above Grade, Below Grade
New Construction N
Schools
School District The School District Of Philadelphia
Others
Senior Community No
Tax ID 021467200
Ownership Fee Simple
SqFt Source Assessor
Special Listing Condition Standard
Read Less
Want to know what your home might be worth? Contact us for a FREE valuation!

Our team is ready to help you sell your home for the highest possible price ASAP

Bought with Anthony Scavuzzo • Keller Williams Philadelphia

