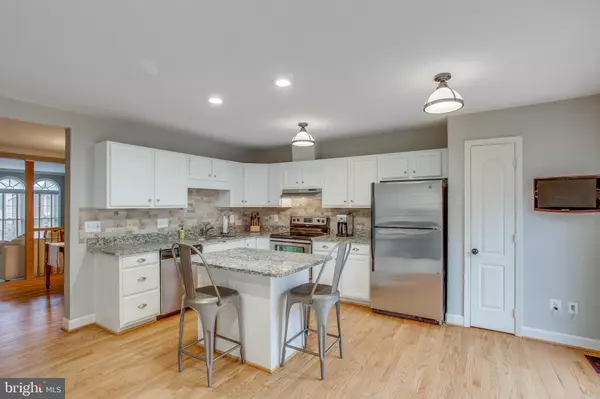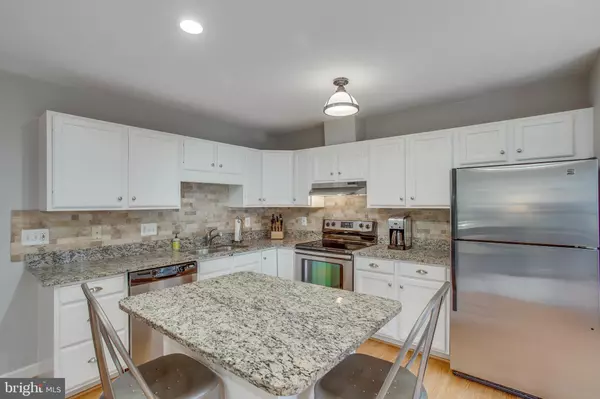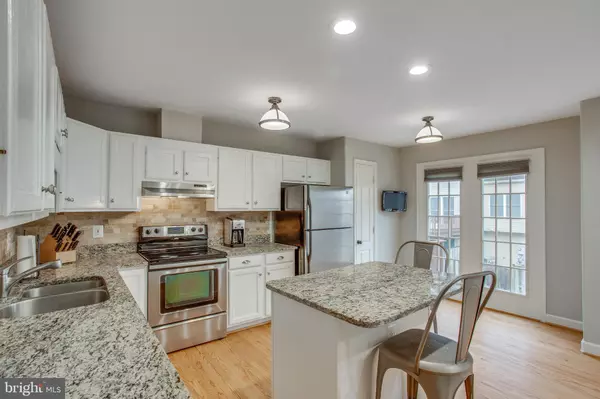$565,000
$559,000
1.1%For more information regarding the value of a property, please contact us for a free consultation.
3918 MAXIMILIAN CT Fairfax, VA 22033
3 Beds
4 Baths
1,968 SqFt
Key Details
Sold Price $565,000
Property Type Townhouse
Sub Type Interior Row/Townhouse
Listing Status Sold
Purchase Type For Sale
Square Footage 1,968 sqft
Price per Sqft $287
Subdivision Penderbrook
MLS Listing ID VAFX1119332
Sold Date 05/15/20
Style Traditional
Bedrooms 3
Full Baths 2
Half Baths 2
HOA Fees $90/qua
HOA Y/N Y
Abv Grd Liv Area 1,668
Originating Board BRIGHT
Year Built 1995
Annual Tax Amount $5,897
Tax Year 2020
Lot Size 1,556 Sqft
Acres 0.04
Property Description
Beautiful, bright and gorgeously updated townhome in sought after Penderbrook community! This light-filled, move in ready, townhome has it all! Large open kitchen with island, granite countertops, tons of white cabinets, stainless steel appliances, tiled backsplash, separate pantry and newly installed recessed/flush mount lighting! Lots of dining space in kitchen and separate formal dining area open to family room, includes half bath, perfect for entertaining family and friends! Large master suite with fully renovated en-suite, premium master bathroom, large walk-in closet, vaulted ceilings and lots of large windows! Newly refinished hardwood flooring on main, with new carpeting upstairs and wood flooring in fully finished basement, which includes a gas fireplace, full size windows, half bath and beautiful upgrades throughout! Enjoy the walk out basement, fully fenced in patio and yard, great for BBQs and parties! Separate large laundry/storage room in basement great for organization! New roof installed just last year with warranty that conveys to new owner! Enjoy access to all of Penderbrook's wonderful amenities including recreation spaces/parks, pool, tennis courts, basketball courts, fitness center, community center, shuttle to metro, lots of visitor parking, running/walking paths and more! Golf course and club house access includes discounts for Penderbrook residents! Live near all major commuter routes, metro, Fair Oaks Mall, Fairfax Town Center, Fair Lakes Shopping Center, and Tysons offering a wide variety of great retail, activities and restaurants! Nest thermostat and Nest Protect (smoke/CO detector), window blinds, and window treatments convey. Welcome home!
Location
State VA
County Fairfax
Zoning 308
Rooms
Basement Fully Finished, Outside Entrance, Walkout Level
Interior
Interior Features Floor Plan - Open, Kitchen - Island, Kitchen - Table Space, Primary Bath(s), Recessed Lighting, Soaking Tub, Walk-in Closet(s), Window Treatments, Wood Floors, Upgraded Countertops, Pantry, Dining Area, Combination Kitchen/Dining, Combination Dining/Living
Heating Central, Forced Air
Cooling Central A/C
Flooring Hardwood, Carpet, Ceramic Tile
Fireplaces Number 1
Fireplaces Type Gas/Propane
Equipment Built-In Microwave, Dishwasher, Disposal, Refrigerator, Oven/Range - Electric, Range Hood, Washer, Dryer
Furnishings No
Fireplace Y
Window Features Vinyl Clad,Insulated
Appliance Built-In Microwave, Dishwasher, Disposal, Refrigerator, Oven/Range - Electric, Range Hood, Washer, Dryer
Heat Source Natural Gas
Laundry Washer In Unit, Dryer In Unit, Lower Floor, Has Laundry, Basement
Exterior
Exterior Feature Patio(s)
Parking Features Garage - Front Entry, Garage Door Opener, Basement Garage, Inside Access
Garage Spaces 1.0
Fence Privacy, Rear, Wood
Amenities Available Pool - Outdoor, Recreational Center, Tennis Courts, Tot Lots/Playground, Community Center, Basketball Courts, Fitness Center
Water Access N
Accessibility None
Porch Patio(s)
Attached Garage 1
Total Parking Spaces 1
Garage Y
Building
Story 3+
Sewer Public Sewer
Water Public
Architectural Style Traditional
Level or Stories 3+
Additional Building Above Grade, Below Grade
New Construction N
Schools
School District Fairfax County Public Schools
Others
Pets Allowed Y
HOA Fee Include Recreation Facility,Pool(s),Management
Senior Community No
Tax ID 0464 11 1223
Ownership Fee Simple
SqFt Source Assessor
Horse Property N
Special Listing Condition Standard
Pets Allowed No Pet Restrictions
Read Less
Want to know what your home might be worth? Contact us for a FREE valuation!

Our team is ready to help you sell your home for the highest possible price ASAP

Bought with Perry Joe Sanders • Redfin Corporation





