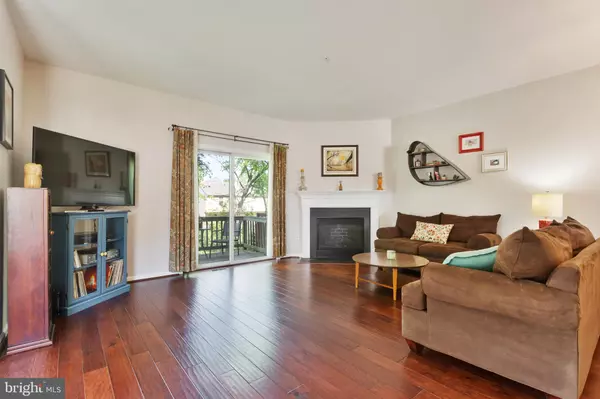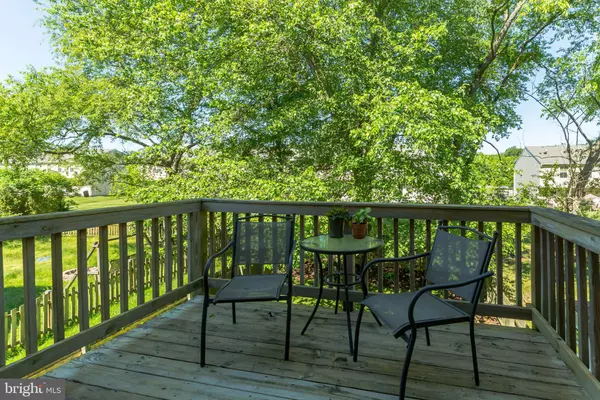$181,000
$179,900
0.6%For more information regarding the value of a property, please contact us for a free consultation.
17 MULE DEER CT Elkton, MD 21921
2 Beds
2 Baths
1,771 SqFt
Key Details
Sold Price $181,000
Property Type Townhouse
Sub Type End of Row/Townhouse
Listing Status Sold
Purchase Type For Sale
Square Footage 1,771 sqft
Price per Sqft $102
Subdivision Persimmon Creek
MLS Listing ID MDCC169822
Sold Date 07/31/20
Style Traditional
Bedrooms 2
Full Baths 1
Half Baths 1
HOA Fees $24/ann
HOA Y/N Y
Abv Grd Liv Area 1,323
Originating Board BRIGHT
Year Built 2000
Annual Tax Amount $1,734
Tax Year 2019
Lot Size 3,050 Sqft
Acres 0.07
Property Description
Hard To Find End Unit Town home!!!! Located in the lovely neighborhood of Persimmon Creek. Enter into the home which hosts tile flooring, a sizable family room, recessed wall for Washer/Dryer hookups and access to the backyard and patio. Enjoy the beautiful open Kitchen, offering Stainless Steel appliances, a quaint breakfast nook, plenty of cabinets and counter space, pantry closet and pass-through wall to the living room that allows for interaction with family or guests. A seamless living and dining room open floor plan boasting a gas fireplace, perfect for cozying up on those chilly nights and access to a charming deck with beautiful views. Master bedroom has a vaulted ceiling, double closets for optimum storage and a full bathroom with double sinks. Bright and cheery spare room providing plenty of natural light. The spacious backyard has an encompassing privacy fence with a gate, great for animal lovers with access to the front of the house. Small patio nestled underneath the deck provides a shady spot to sit on those hot sunny days. One Car Garage...A Real Plus!! Don't miss out on your chance to make this your home. Call for an appointment today!!
Location
State MD
County Cecil
Zoning UR
Rooms
Other Rooms Living Room, Primary Bedroom, Bedroom 2, Kitchen, Family Room
Interior
Heating Forced Air
Cooling Central A/C
Fireplaces Number 1
Fireplace Y
Heat Source Natural Gas
Exterior
Parking Features Inside Access, Garage - Front Entry
Garage Spaces 1.0
Water Access N
Accessibility None
Attached Garage 1
Total Parking Spaces 1
Garage Y
Building
Story 3
Sewer Public Sewer
Water Public
Architectural Style Traditional
Level or Stories 3
Additional Building Above Grade, Below Grade
New Construction N
Schools
Elementary Schools Cecil Manor
Middle Schools Cherry Hil
High Schools Elkton
School District Cecil County Public Schools
Others
Senior Community No
Tax ID 0804042158
Ownership Fee Simple
SqFt Source Assessor
Acceptable Financing Cash, Conventional
Listing Terms Cash, Conventional
Financing Cash,Conventional
Special Listing Condition Standard
Read Less
Want to know what your home might be worth? Contact us for a FREE valuation!

Our team is ready to help you sell your home for the highest possible price ASAP

Bought with April A Peters • RE/MAX Components





