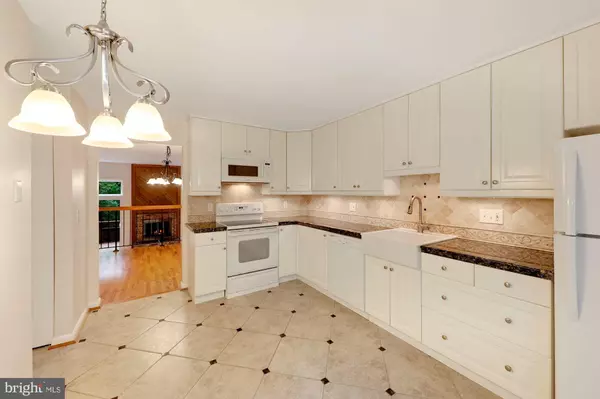$550,000
$550,000
For more information regarding the value of a property, please contact us for a free consultation.
14 GREAT PINES CT Rockville, MD 20850
3 Beds
4 Baths
2,237 SqFt
Key Details
Sold Price $550,000
Property Type Townhouse
Sub Type Interior Row/Townhouse
Listing Status Sold
Purchase Type For Sale
Square Footage 2,237 sqft
Price per Sqft $245
Subdivision Pt Rockville Twn Res 3
MLS Listing ID MDMC725204
Sold Date 10/26/20
Style Colonial
Bedrooms 3
Full Baths 2
Half Baths 2
HOA Fees $90/qua
HOA Y/N Y
Abv Grd Liv Area 1,637
Originating Board BRIGHT
Year Built 1978
Annual Tax Amount $6,560
Tax Year 2019
Lot Size 1,319 Sqft
Acres 0.03
Property Description
Don't wait or you'll miss it! Offering a turn-key, elegant townhome nestled in a semi-private, no-thru-traffic setting backing to wooded conservation area! Homes are rarely available in this community; it is a best-kept secret! A truly hard-to-beat location in an excellent school district adds much value. Very well improved with elegant kitchen and bathroom renovations! Clean and bright with natural light coming through the many oversized windows. Every detail has been tended to (see improvements list with disclosures). The new owner will enjoy a sensible floor plan of three bedrooms, two full and two half baths, two fireplaces, and an appealing dining area that overlooks a sunken living room and view of the woods, spacious deck, and gleaming wood floors! The lower level is finished and bright with level, slide door walkout. 1 assigned parking place and ample open parking for guests. A must see! Open Saturday (9/12) and Sunday (9/13) from 1-3 p.m. ***Offers presented Tuesday (9/15)****.
Location
State MD
County Montgomery
Zoning RT
Rooms
Other Rooms Living Room, Dining Room, Kitchen, Family Room, Foyer, Utility Room, Bonus Room, Half Bath
Basement Daylight, Partial, Improved, Partially Finished, Combination, Full, Interior Access
Interior
Interior Features Carpet, Wood Floors, Upgraded Countertops, Kitchen - Table Space, Floor Plan - Open, Dining Area
Hot Water Electric
Heating Forced Air
Cooling Central A/C
Fireplaces Number 2
Equipment Disposal, Dishwasher, Dryer, Washer, Oven/Range - Electric, Refrigerator, Microwave
Window Features Transom,Replacement,Sliding
Appliance Disposal, Dishwasher, Dryer, Washer, Oven/Range - Electric, Refrigerator, Microwave
Heat Source Electric
Exterior
Exterior Feature Deck(s)
Amenities Available Common Grounds
Water Access N
Accessibility None
Porch Deck(s)
Garage N
Building
Lot Description Backs to Trees, No Thru Street
Story 3
Sewer Public Sewer
Water Public
Architectural Style Colonial
Level or Stories 3
Additional Building Above Grade, Below Grade
New Construction N
Schools
Elementary Schools Lakewood
Middle Schools Robert Frost
High Schools Thomas S. Wootton
School District Montgomery County Public Schools
Others
Senior Community No
Tax ID 160401776384
Ownership Fee Simple
SqFt Source Assessor
Special Listing Condition Standard
Read Less
Want to know what your home might be worth? Contact us for a FREE valuation!

Our team is ready to help you sell your home for the highest possible price ASAP

Bought with Toni A Ghazi • Compass





