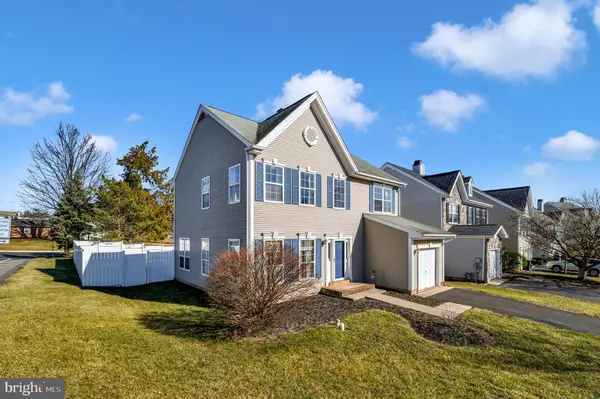$295,000
$289,900
1.8%For more information regarding the value of a property, please contact us for a free consultation.
101 SHIRE LN Schwenksville, PA 19473
3 Beds
3 Baths
2,048 SqFt
Key Details
Sold Price $295,000
Property Type Single Family Home
Sub Type Detached
Listing Status Sold
Purchase Type For Sale
Square Footage 2,048 sqft
Price per Sqft $144
Subdivision Fox Heath
MLS Listing ID PAMC637850
Sold Date 03/25/20
Style Colonial
Bedrooms 3
Full Baths 2
Half Baths 1
HOA Fees $76/mo
HOA Y/N Y
Abv Grd Liv Area 2,048
Originating Board BRIGHT
Year Built 1993
Annual Tax Amount $5,445
Tax Year 2020
Lot Size 6,243 Sqft
Acres 0.14
Lot Dimensions 58.00 x 0.00
Property Description
Welcome to 101 Shire Lane in the desirable neighborhood of Fox Heath! This 3 bedroom, 2.5 bathroom home is a can't miss so put it on your short list. As you enter the front door of the home you're greeted with a bright an open foyer. To your left is the formal living room and dining room with fresh new carpets! Continue forward and you're greeted with an open rec room with upgraded tile floors and pottery barn colors. Next you'll notice the open kitchen with stainless steel appliances and room for a dining table. Off of the kitchen there is access to the back patio and a private fenced back yard. Completing the first floor is a half bath and garage access. Upstairs there are 3 bedrooms, 2 full baths and a laundry room. The generous master suite features vaulted ceilings, a walk in closet and an en suite bathroom. You'll find each of the additional bedrooms to be amply sized as well. Finishing the top floor of the home you'll find a freshly painted full hall bath and convenient upstairs laundry. HVAC replaced in 2018! Residents of this home enjoy the coveted Perkiomen Valley School District.
Location
State PA
County Montgomery
Area Perkiomen Twp (10648)
Zoning PRD
Interior
Interior Features Carpet, Combination Dining/Living, Family Room Off Kitchen, Floor Plan - Traditional, Kitchen - Table Space
Heating Forced Air
Cooling Central A/C
Equipment Built-In Microwave, Built-In Range
Appliance Built-In Microwave, Built-In Range
Heat Source Natural Gas
Exterior
Parking Features Built In, Garage - Front Entry, Garage Door Opener
Garage Spaces 1.0
Water Access N
Accessibility None
Attached Garage 1
Total Parking Spaces 1
Garage Y
Building
Lot Description Rear Yard
Story 2
Sewer Public Sewer
Water Public
Architectural Style Colonial
Level or Stories 2
Additional Building Above Grade, Below Grade
New Construction N
Schools
Elementary Schools Evergreen
Middle Schools Perkiomen Valley Middle School West
High Schools Perkiomen Valley
School District Perkiomen Valley
Others
HOA Fee Include Common Area Maintenance,Trash,Snow Removal
Senior Community No
Tax ID 48-00-02099-004
Ownership Fee Simple
SqFt Source Assessor
Acceptable Financing Cash, Conventional
Listing Terms Cash, Conventional
Financing Cash,Conventional
Special Listing Condition Standard
Read Less
Want to know what your home might be worth? Contact us for a FREE valuation!

Our team is ready to help you sell your home for the highest possible price ASAP

Bought with Peggy Jacona • RE/MAX Services





