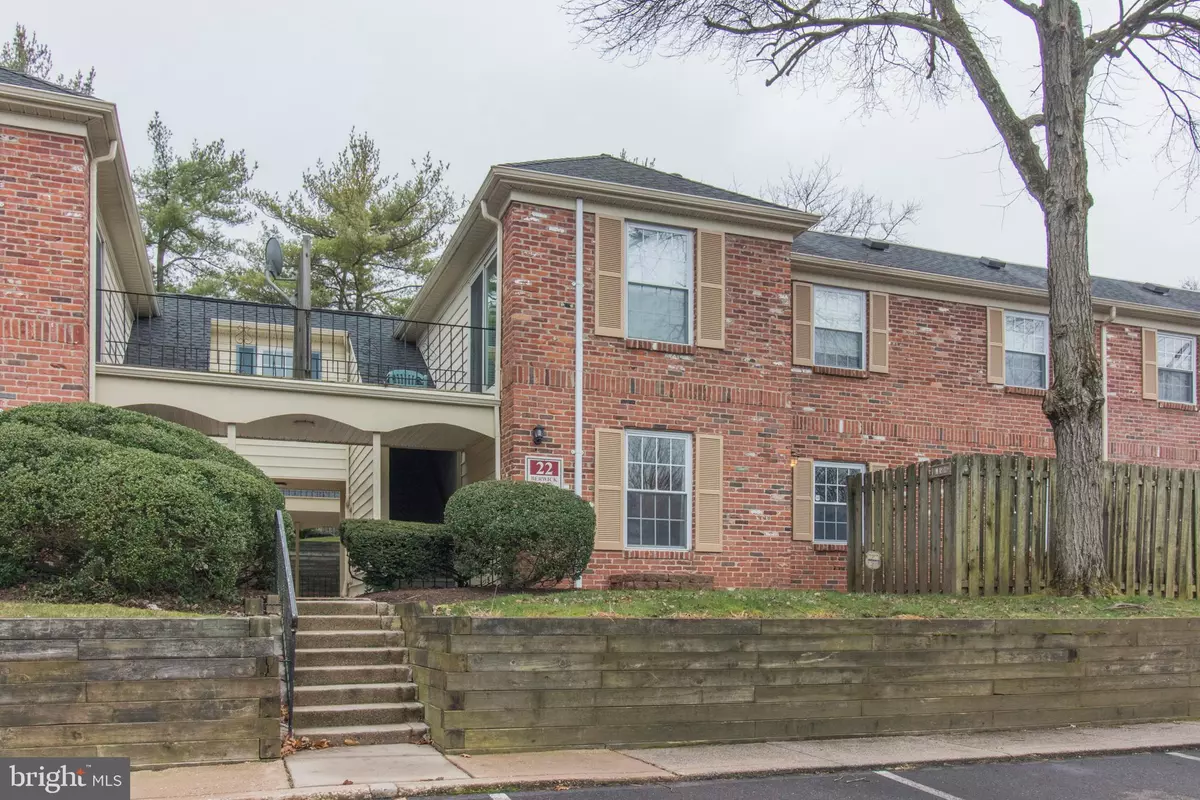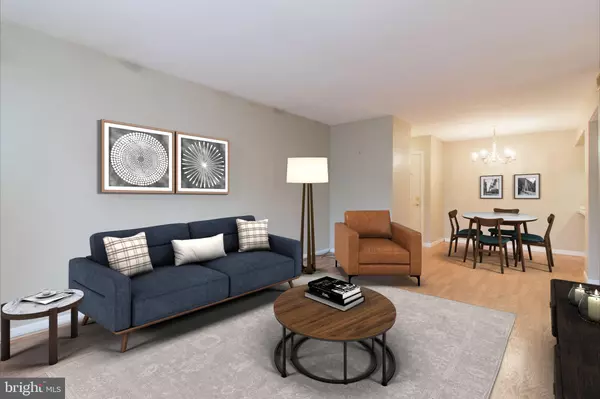$145,000
$159,000
8.8%For more information regarding the value of a property, please contact us for a free consultation.
158 BERWICK PL Lansdale, PA 19446
2 Beds
2 Baths
1,060 SqFt
Key Details
Sold Price $145,000
Property Type Condo
Sub Type Condo/Co-op
Listing Status Sold
Purchase Type For Sale
Square Footage 1,060 sqft
Price per Sqft $136
Subdivision Chatham Vil Of Tow
MLS Listing ID PAMC631218
Sold Date 01/23/20
Style Straight Thru
Bedrooms 2
Full Baths 1
Half Baths 1
Condo Fees $259/mo
HOA Y/N N
Abv Grd Liv Area 1,060
Originating Board BRIGHT
Year Built 1969
Annual Tax Amount $1,911
Tax Year 2020
Lot Dimensions x 0.00
Property Description
Welcome Home! Recently Updated Gorgeous and ready for you to move right in! Beautifully remodeled Condo in charming Chatham Village of Towamencin in Building 22, the first one to the left. Easy access to your new home, quietly situated among the well manicured common grounds. The condo is on the lower level located just a short walk from your car! No assigned parking. Just minutes from Pennbrook Train Station for an easy commute to Center City. Come in and discover everything you want on your "New Home Checklist" and more: large living room and dining area, open floor plan, Harmonics laminate floors, beautifully updated Kitchen with breakfast bar, remodeled 1 and a half baths and 2 full bedrooms. This condo is stacked with goodies! Modern lighting Fixtures and Large Picture windows in living room invite natural light into the home for your nice morning coffee right before work. Kitchen was recently updated. Kitchen features ocean blue ceramic tile Breakfast Bar, lots of cabinet space, & electric cooking. Recessed Lighting in over Breakfast Bar. Samsung Stainless Appliances Included (Built in Microwave, Disposal, Stove, Dishwasher and Fridge). Two comfy bedrooms and fully remodeled one and a half baths. Both have windows to with view of the private patio. Full bath features large tub, neutral colors and beautiful new sink and vanities for a relaxing retreat from everyday life. Master bedroom features half bath and dressing area ensuite. Granite countertop, large closets and a pretty chandelier completes the getaway. Walk-out the lower level to your private fenced in patio and garden. Ample storage space throughout. Super Smart Location - close to North Penn Marketplace (2 min 0.6 mi), walking distance to shopping, schools, parks and recreation, and transportation. Easy commuter location with quick access to the PA Turnpike 476 (7 min 2.5 mi). Quick to the Septa Bus Station 3 min 0.9 mi) and just 10 mins (3 mi) to Pennbrook Station to Center City Philadelphia. Local YMCA is just 14 mins (3.6 mi) away. Double Pane Vinyl Replacement Windows & Central Air. Gas Central Heating and AC Condo fees includes Clubhouse, Trash, Snow removal, Common Grounds Maintenance, Modest Gym (expected to be remodeled next year), Parking, Water, Tennis Court, Beautifully Maintained Common Grounds with creek. Pool passes available for $20 per resident (4 max). The Clubhouse hosts events (for a fee) & guest suites available for your out-of-town company! Remodeled Condos in this location do not LAST LONG - so see it NOW while the opportunity is here! Get in before all the other buyers & CLOSE on this deal! The property is vacant and ready to go for the Holidays! If the you want to add-on a washer dryer into the unit, please submit plans to the condo association for approval. The seller is willing to accept an offer pending the Condo Association Approval of the washer-dryer plans. Bring Your Offer! Great Pricing for a Condo in our area!
Location
State PA
County Montgomery
Area Towamencin Twp (10653)
Zoning GA
Rooms
Other Rooms Living Room, Primary Bedroom, Kitchen, Foyer, Bedroom 1, Bathroom 1, Primary Bathroom
Main Level Bedrooms 2
Interior
Interior Features Breakfast Area, Carpet, Combination Dining/Living, Dining Area, Family Room Off Kitchen, Floor Plan - Open, Primary Bath(s), Upgraded Countertops
Hot Water Natural Gas
Heating Forced Air, Central
Cooling Central A/C
Flooring Carpet, Laminated, Ceramic Tile
Equipment Built-In Microwave, Dishwasher, Disposal, Icemaker, Oven/Range - Electric, Refrigerator, Stainless Steel Appliances
Furnishings No
Fireplace N
Window Features Double Hung,Double Pane,Replacement
Appliance Built-In Microwave, Dishwasher, Disposal, Icemaker, Oven/Range - Electric, Refrigerator, Stainless Steel Appliances
Heat Source Natural Gas
Laundry Common, Lower Floor
Exterior
Exterior Feature Patio(s)
Fence Wood, Privacy, Rear
Utilities Available Cable TV Available, Cable TV, DSL Available, Electric Available, Natural Gas Available, Phone Available, Sewer Available, Water Available
Amenities Available Club House, Common Grounds, Fitness Center, Guest Suites, Meeting Room, Picnic Area, Pool - Outdoor, Tennis Courts, Tot Lots/Playground
Water Access N
View Garden/Lawn
Roof Type Shingle
Street Surface Black Top,Paved
Accessibility None
Porch Patio(s)
Road Frontage Private
Garage N
Building
Story 1
Foundation Slab
Sewer Public Sewer
Water Public
Architectural Style Straight Thru
Level or Stories 1
Additional Building Above Grade, Below Grade
Structure Type Dry Wall
New Construction N
Schools
Elementary Schools Gwynedd Square
Middle Schools Penndale
High Schools North Penn
School District North Penn
Others
HOA Fee Include All Ground Fee,Management,Common Area Maintenance,Ext Bldg Maint,Insurance,Lawn Maintenance,Pool(s),Recreation Facility,Road Maintenance,Snow Removal,Trash,Water
Senior Community No
Tax ID 53-00-00693-649
Ownership Condominium
Security Features Security System
Acceptable Financing Cash, Conventional, FHA, FHA 203(b), FHA 203(k), Private
Listing Terms Cash, Conventional, FHA, FHA 203(b), FHA 203(k), Private
Financing Cash,Conventional,FHA,FHA 203(b),FHA 203(k),Private
Special Listing Condition Probate Listing
Read Less
Want to know what your home might be worth? Contact us for a FREE valuation!

Our team is ready to help you sell your home for the highest possible price ASAP

Bought with John D Anderson • BHHS Fox & Roach - Harleysville





